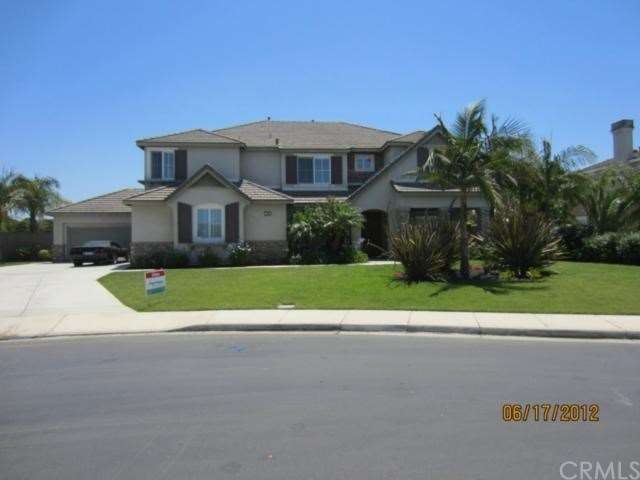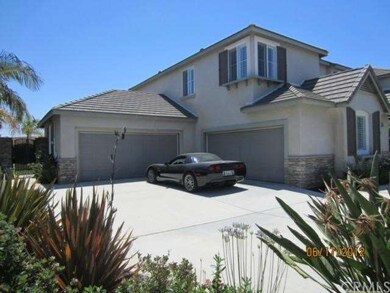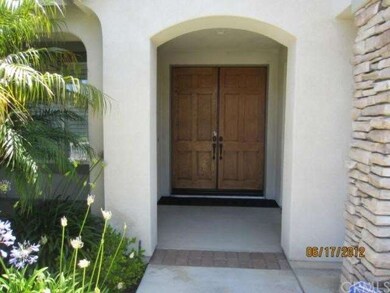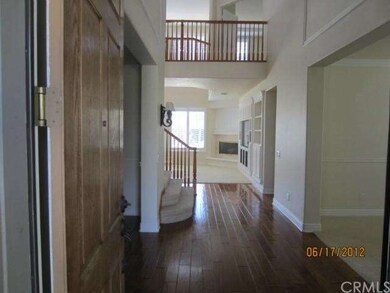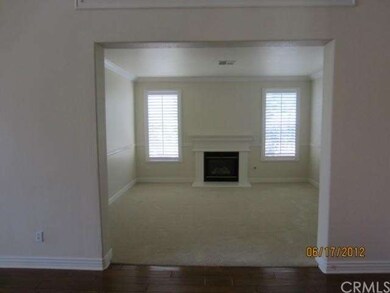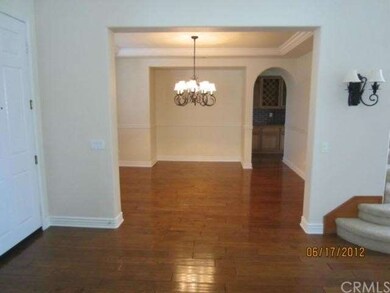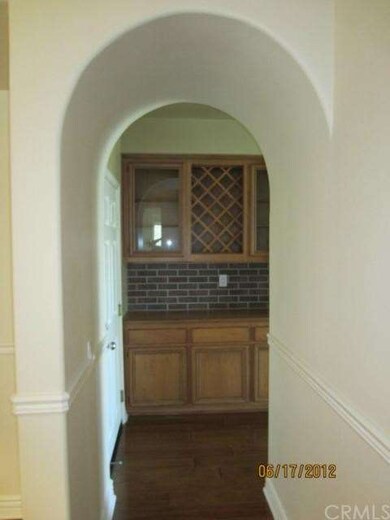
17032 Mountain Crest Ct Riverside, CA 92503
Lake Hills/Victoria Grove NeighborhoodHighlights
- In Ground Pool
- Primary Bedroom Suite
- View of Hills
- Lake Mathews Elementary School Rated A-
- 0.49 Acre Lot
- Contemporary Architecture
About This Home
As of October 2019Former Model Back On The Market * Nearly 1/2 Acre Flat Lot
Situated on a Cul-de-sac with the amenities you've been looking for, this 3,815 SF home boasts 3 Bedrooms & 3 1/2 Bathrooms. All bedrooms are XLarge. Additional living space includes a Loft, an XLarge Den/Media Room/Office & Vaulted Family Room w/Fireplace.
Amenities include Beech Cabinets, Plantation Shutters, Wood Flooring, Upgraded Carpet, Crown Moulding, Upgraded Baseboards, Lots of Wood Trim, S-Steel Appliances, Granite Counters, Fresh Paint and more.
The Formal Living Room has a Fireplace & the Formal Dining Room is serviced from the Butler's Pantry w/Wine Rack & Walk-In Pantry. The XL Gourmet Kitchen has an Oversized Center Island, S-Steel Appliances, Granite Counters, XL Center Island, Double Oven, Cook Top, Dishwasher & S-Steel Sink. The Master Suite has a Spacious Walk-In Closet w/Wood Shelving, an XL Shower, Granite Slab Counters and above counter Basins w/Upgraded Plumbing Fixtures. The Loft opens to XL Balcony.
CONTACT US for More Info Regarding This Property Including PDF Images of the Floor Plan, Approx 40 Additional Photos, Links to Maps, etc
Last Agent to Sell the Property
Min Guo
Flag Pin Realty License #01733307 Listed on: 06/21/2012
Home Details
Home Type
- Single Family
Est. Annual Taxes
- $10,763
Year Built
- Built in 2001
Lot Details
- 0.49 Acre Lot
- Cul-De-Sac
- Block Wall Fence
- Garden
HOA Fees
- $132 Monthly HOA Fees
Parking
- 4 Car Attached Garage
Home Design
- Contemporary Architecture
- Turnkey
- Slab Foundation
- Interior Block Wall
- Concrete Roof
Interior Spaces
- 3,815 Sq Ft Home
- Built-In Features
- Chair Railings
- Crown Molding
- Wainscoting
- Shutters
- French Doors
- Sliding Doors
- Panel Doors
- Entrance Foyer
- Family Room with Fireplace
- Living Room with Fireplace
- Home Office
- Loft
- Storage
- Utility Room
- Views of Hills
Kitchen
- Eat-In Kitchen
- Walk-In Pantry
- Double Oven
- Microwave
- Dishwasher
- Granite Countertops
- Disposal
Flooring
- Wood
- Carpet
- Tile
Bedrooms and Bathrooms
- 4 Bedrooms
- Primary Bedroom Suite
- Walk-In Closet
- Jack-and-Jill Bathroom
Laundry
- Laundry Room
- Gas Dryer Hookup
Pool
- In Ground Pool
- In Ground Spa
Additional Features
- Covered patio or porch
- Zoned Heating and Cooling
Listing and Financial Details
- Tax Lot 3
- Tax Tract Number 28897
- Assessor Parcel Number 270300003
Community Details
Recreation
- Community Pool
- Community Spa
Ownership History
Purchase Details
Home Financials for this Owner
Home Financials are based on the most recent Mortgage that was taken out on this home.Purchase Details
Purchase Details
Home Financials for this Owner
Home Financials are based on the most recent Mortgage that was taken out on this home.Purchase Details
Home Financials for this Owner
Home Financials are based on the most recent Mortgage that was taken out on this home.Purchase Details
Home Financials for this Owner
Home Financials are based on the most recent Mortgage that was taken out on this home.Purchase Details
Similar Homes in Riverside, CA
Home Values in the Area
Average Home Value in this Area
Purchase History
| Date | Type | Sale Price | Title Company |
|---|---|---|---|
| Grant Deed | $740,000 | Wfg Title Company Of Ca | |
| Interfamily Deed Transfer | -- | None Available | |
| Grant Deed | $625,000 | Stewart Title Of Ca Inc | |
| Grant Deed | $558,000 | Title 365 | |
| Grant Deed | $490,000 | Usa National Title Co | |
| Grant Deed | $456,000 | First American Title Co |
Mortgage History
| Date | Status | Loan Amount | Loan Type |
|---|---|---|---|
| Open | $664,000 | New Conventional | |
| Previous Owner | $657,500 | New Conventional | |
| Previous Owner | $937,200 | Reverse Mortgage Home Equity Conversion Mortgage | |
| Previous Owner | $503,662 | FHA | |
| Previous Owner | $416,500 | New Conventional | |
| Previous Owner | $60,000 | Credit Line Revolving |
Property History
| Date | Event | Price | Change | Sq Ft Price |
|---|---|---|---|---|
| 06/30/2025 06/30/25 | For Sale | $899,999 | +21.6% | $236 / Sq Ft |
| 10/15/2019 10/15/19 | Sold | $740,000 | -1.3% | $194 / Sq Ft |
| 08/22/2019 08/22/19 | Pending | -- | -- | -- |
| 07/15/2019 07/15/19 | For Sale | $749,900 | +20.0% | $197 / Sq Ft |
| 08/22/2014 08/22/14 | Sold | $624,800 | 0.0% | $164 / Sq Ft |
| 07/30/2014 07/30/14 | Pending | -- | -- | -- |
| 07/25/2014 07/25/14 | Off Market | $624,800 | -- | -- |
| 07/22/2014 07/22/14 | For Sale | $624,800 | +12.0% | $164 / Sq Ft |
| 07/03/2013 07/03/13 | Sold | $558,000 | -3.8% | $146 / Sq Ft |
| 05/27/2013 05/27/13 | Pending | -- | -- | -- |
| 05/20/2013 05/20/13 | For Sale | $579,900 | +18.3% | $152 / Sq Ft |
| 10/23/2012 10/23/12 | Sold | $490,000 | -2.0% | $128 / Sq Ft |
| 08/03/2012 08/03/12 | Price Changed | $500,000 | -4.8% | $131 / Sq Ft |
| 06/21/2012 06/21/12 | For Sale | $525,000 | -- | $138 / Sq Ft |
Tax History Compared to Growth
Tax History
| Year | Tax Paid | Tax Assessment Tax Assessment Total Assessment is a certain percentage of the fair market value that is determined by local assessors to be the total taxable value of land and additions on the property. | Land | Improvement |
|---|---|---|---|---|
| 2025 | $10,763 | $1,487,353 | $131,235 | $1,356,118 |
| 2023 | $10,763 | $777,870 | $126,140 | $651,730 |
| 2022 | $10,329 | $762,618 | $123,667 | $638,951 |
| 2021 | $9,769 | $747,666 | $121,243 | $626,423 |
| 2020 | $9,704 | $740,000 | $120,000 | $620,000 |
| 2019 | $8,886 | $673,151 | $172,381 | $500,770 |
| 2018 | $8,749 | $659,952 | $169,001 | $490,951 |
| 2017 | $8,677 | $647,013 | $165,688 | $481,325 |
| 2016 | $8,499 | $634,328 | $162,440 | $471,888 |
| 2015 | $8,407 | $624,800 | $160,000 | $464,800 |
| 2014 | -- | $603,000 | $150,000 | $453,000 |
Agents Affiliated with this Home
-
Miles Turner

Seller's Agent in 2025
Miles Turner
Tower Agency
(951) 640-7345
162 Total Sales
-
Brent Lee

Seller Co-Listing Agent in 2025
Brent Lee
Tower Agency
(951) 369-8002
101 Total Sales
-
S
Seller's Agent in 2019
Susan Davis
VICKI L. PEDERSEN, BROKER
-
JUSTIN HANSON

Buyer's Agent in 2019
JUSTIN HANSON
REALTY ONE GROUP ROADS
(909) 223-1535
2 in this area
19 Total Sales
-
Jill Ross

Seller's Agent in 2014
Jill Ross
BHHS CA Properties
(951) 751-3556
1 in this area
57 Total Sales
-
Joyce Barnett

Seller's Agent in 2013
Joyce Barnett
Barnett Realty
(951) 707-6150
17 Total Sales
Map
Source: California Regional Multiple Listing Service (CRMLS)
MLS Number: K12078876
APN: 270-300-003
- 12285 Road Runner Ridge
- 13105 Via Tuscany
- 13083 Via Tuscany
- 13040 Via Tuscany
- 17287 Grove Dr
- 17113 Hidden Trails Ln
- 13122 Capricornio St
- 12994 Sonoma Valley Dr
- 17602 Col Ranch Dr
- 17648 McDowell Valley Dr
- 12830 Wildflower Ln
- 13438 Ambrosia Ct
- 17262 Hawkwood Dr
- 17744 McDowell Valley Dr
- 13037 York Mountain Dr
- 12415 Brianwood Dr
- 17727 Santa Lucia Ct
- 16562 Orangewind Ln
- 17648 Fan Palm Ln
- 13471 Planet Ct
