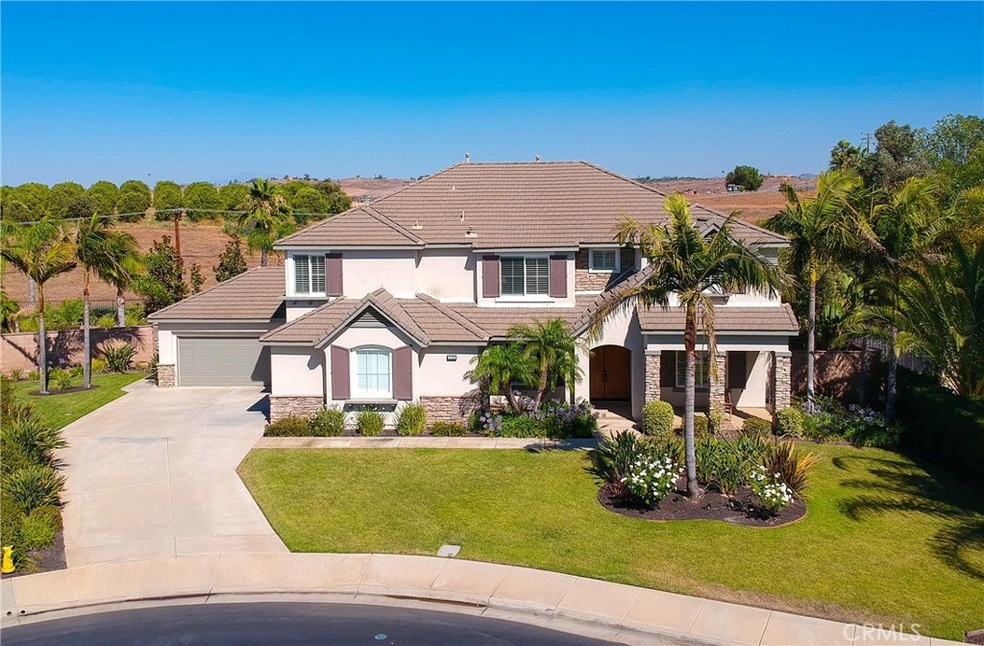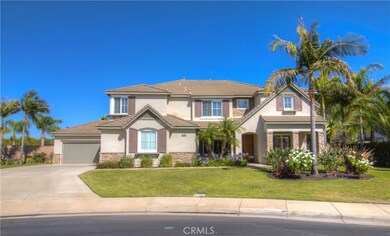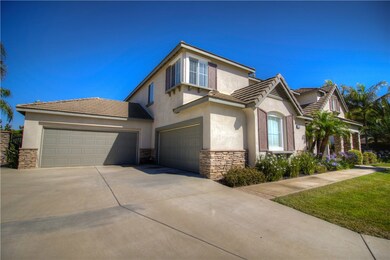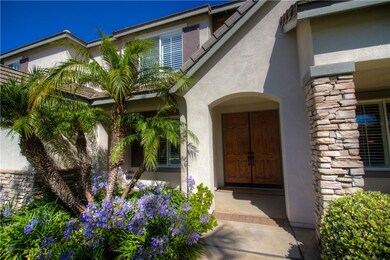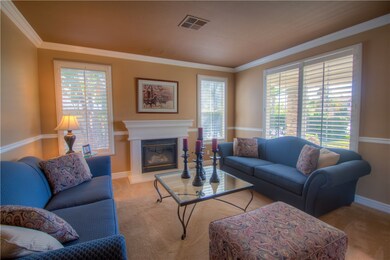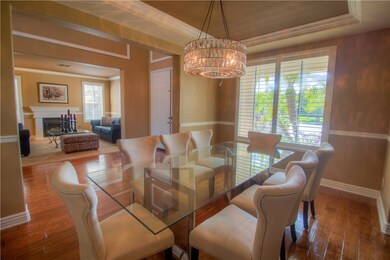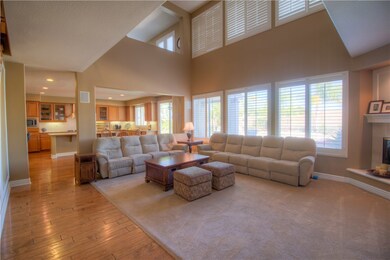
17032 Mountain Crest Ct Riverside, CA 92503
Lake Hills/Victoria Grove NeighborhoodHighlights
- Heated In Ground Pool
- 4 Car Direct Access Garage
- Gated Community
- Lake Mathews Elementary School Rated A-
- Primary Bedroom Suite
- Peek-A-Boo Views
About This Home
As of October 2019Welcome home to this stunning executive pool home in the prestigious gated community of Victoria Grove! No detail has been overlooked in this former model home. Enter the double doors to find the intimate formal living room w/fireplace & adjacent formal dining room featuring tray ceilings and an exquisite chandelier. Imagine yourself entertaining a large group in the spacious family room with expansive 2-story ceilings, built-in entertainment center, fireplace, & a wall of windows overlooking the resort-like backyard! The family room flows into your dream kitchen with beautiful granite counters, a massive island w/breakfast bar, stainless appliances, butler’s pantry and walk-in pantry. The large downstairs office could be a 4th bedroom with the addition of a closet. Upstairs opens to a bright and airy loft with access to a deck overlooking the backyard & surrounding hillside. The huge master suite boasts a spa-like master bath featuring a large soaking tub, dual vanities w/vessel sinks, & walk-in shower. Remaining two bedrooms share an adjoining bath with dual sinks & separate tub/shower area. This elegant home showcases designer details with its hardwood floors, custom baseboards, plantation shutters, trimmed windows, & crown molding. The backyard is California living at its finest with a sparkling rock waterfall pool & spa, covered patio, fire pit %beautiful landscaping. Community has park, baseball & soccer fields, picnic areas, playgrounds, basketball court, pool & spa.
Last Agent to Sell the Property
Susan Davis
VICKI L. PEDERSEN, BROKER License #01503650 Listed on: 07/15/2019
Home Details
Home Type
- Single Family
Est. Annual Taxes
- $10,763
Year Built
- Built in 2001
Lot Details
- 0.49 Acre Lot
- Cul-De-Sac
- Wrought Iron Fence
- Block Wall Fence
- Landscaped
- Level Lot
- Sprinkler System
- Lawn
- Back and Front Yard
- Property is zoned SP ZONE
HOA Fees
- $135 Monthly HOA Fees
Parking
- 4 Car Direct Access Garage
- Pull-through
- Parking Available
- Garage Door Opener
- Driveway
Property Views
- Peek-A-Boo
- Hills
- Neighborhood
Home Design
- Turnkey
- Slab Foundation
- Tile Roof
- Stone Veneer
- Stucco
Interior Spaces
- 3,815 Sq Ft Home
- 2-Story Property
- Open Floorplan
- Wired For Sound
- Built-In Features
- Chair Railings
- Crown Molding
- Tray Ceiling
- Cathedral Ceiling
- Ceiling Fan
- Recessed Lighting
- Fireplace With Gas Starter
- Double Pane Windows
- Plantation Shutters
- Window Screens
- Double Door Entry
- Sliding Doors
- Family Room with Fireplace
- Family Room Off Kitchen
- Living Room with Fireplace
- Formal Dining Room
- Loft
- Laundry Room
Kitchen
- Open to Family Room
- Eat-In Kitchen
- Breakfast Bar
- Walk-In Pantry
- Butlers Pantry
- Double Oven
- Gas Cooktop
- Microwave
- Dishwasher
- Kitchen Island
- Granite Countertops
- Tile Countertops
- Disposal
Flooring
- Wood
- Carpet
- Tile
Bedrooms and Bathrooms
- 4 Bedrooms
- Primary Bedroom Suite
- Walk-In Closet
- Tile Bathroom Countertop
- Makeup or Vanity Space
- Dual Sinks
- Dual Vanity Sinks in Primary Bathroom
- Soaking Tub
- Separate Shower
- Exhaust Fan In Bathroom
Home Security
- Carbon Monoxide Detectors
- Fire and Smoke Detector
Pool
- Heated In Ground Pool
- In Ground Spa
- Saltwater Pool
- Waterfall Pool Feature
Outdoor Features
- Balcony
- Deck
- Covered patio or porch
- Exterior Lighting
- Outdoor Grill
- Rain Gutters
Schools
- Lake Mathews Elementary School
Utilities
- Central Heating and Cooling System
- Vented Exhaust Fan
- Natural Gas Connected
- Water Heater
- Sewer Paid
- Cable TV Available
Listing and Financial Details
- Tax Lot 3
- Tax Tract Number 28897
- Assessor Parcel Number 270300003
Community Details
Overview
- Victoria Grove Maint. Assoc. Association, Phone Number (951) 279-3934
- Encore Property Management HOA
- Foothills
Amenities
- Picnic Area
Recreation
- Sport Court
- Community Playground
- Community Pool
- Community Spa
- Park
Security
- Security Service
- Controlled Access
- Gated Community
Ownership History
Purchase Details
Home Financials for this Owner
Home Financials are based on the most recent Mortgage that was taken out on this home.Purchase Details
Purchase Details
Home Financials for this Owner
Home Financials are based on the most recent Mortgage that was taken out on this home.Purchase Details
Home Financials for this Owner
Home Financials are based on the most recent Mortgage that was taken out on this home.Purchase Details
Home Financials for this Owner
Home Financials are based on the most recent Mortgage that was taken out on this home.Purchase Details
Similar Homes in Riverside, CA
Home Values in the Area
Average Home Value in this Area
Purchase History
| Date | Type | Sale Price | Title Company |
|---|---|---|---|
| Grant Deed | $740,000 | Wfg Title Company Of Ca | |
| Interfamily Deed Transfer | -- | None Available | |
| Grant Deed | $625,000 | Stewart Title Of Ca Inc | |
| Grant Deed | $558,000 | Title 365 | |
| Grant Deed | $490,000 | Usa National Title Co | |
| Grant Deed | $456,000 | First American Title Co |
Mortgage History
| Date | Status | Loan Amount | Loan Type |
|---|---|---|---|
| Open | $664,000 | New Conventional | |
| Previous Owner | $657,500 | New Conventional | |
| Previous Owner | $937,200 | Reverse Mortgage Home Equity Conversion Mortgage | |
| Previous Owner | $503,662 | FHA | |
| Previous Owner | $416,500 | New Conventional | |
| Previous Owner | $60,000 | Credit Line Revolving |
Property History
| Date | Event | Price | Change | Sq Ft Price |
|---|---|---|---|---|
| 06/30/2025 06/30/25 | For Sale | $899,999 | +21.6% | $236 / Sq Ft |
| 10/15/2019 10/15/19 | Sold | $740,000 | -1.3% | $194 / Sq Ft |
| 08/22/2019 08/22/19 | Pending | -- | -- | -- |
| 07/15/2019 07/15/19 | For Sale | $749,900 | +20.0% | $197 / Sq Ft |
| 08/22/2014 08/22/14 | Sold | $624,800 | 0.0% | $164 / Sq Ft |
| 07/30/2014 07/30/14 | Pending | -- | -- | -- |
| 07/25/2014 07/25/14 | Off Market | $624,800 | -- | -- |
| 07/22/2014 07/22/14 | For Sale | $624,800 | +12.0% | $164 / Sq Ft |
| 07/03/2013 07/03/13 | Sold | $558,000 | -3.8% | $146 / Sq Ft |
| 05/27/2013 05/27/13 | Pending | -- | -- | -- |
| 05/20/2013 05/20/13 | For Sale | $579,900 | +18.3% | $152 / Sq Ft |
| 10/23/2012 10/23/12 | Sold | $490,000 | -2.0% | $128 / Sq Ft |
| 08/03/2012 08/03/12 | Price Changed | $500,000 | -4.8% | $131 / Sq Ft |
| 06/21/2012 06/21/12 | For Sale | $525,000 | -- | $138 / Sq Ft |
Tax History Compared to Growth
Tax History
| Year | Tax Paid | Tax Assessment Tax Assessment Total Assessment is a certain percentage of the fair market value that is determined by local assessors to be the total taxable value of land and additions on the property. | Land | Improvement |
|---|---|---|---|---|
| 2025 | $10,763 | $825,479 | $133,859 | $691,620 |
| 2023 | $10,763 | $777,870 | $126,140 | $651,730 |
| 2022 | $10,329 | $762,618 | $123,667 | $638,951 |
| 2021 | $9,769 | $747,666 | $121,243 | $626,423 |
| 2020 | $9,704 | $740,000 | $120,000 | $620,000 |
| 2019 | $8,886 | $673,151 | $172,381 | $500,770 |
| 2018 | $8,749 | $659,952 | $169,001 | $490,951 |
| 2017 | $8,677 | $647,013 | $165,688 | $481,325 |
| 2016 | $8,499 | $634,328 | $162,440 | $471,888 |
| 2015 | $8,407 | $624,800 | $160,000 | $464,800 |
| 2014 | -- | $603,000 | $150,000 | $453,000 |
Agents Affiliated with this Home
-
Miles Turner

Seller's Agent in 2025
Miles Turner
Tower Agency
(951) 640-7345
162 Total Sales
-
Brent Lee

Seller Co-Listing Agent in 2025
Brent Lee
Tower Agency
(951) 369-8002
101 Total Sales
-
S
Seller's Agent in 2019
Susan Davis
VICKI L. PEDERSEN, BROKER
-
JUSTIN HANSON

Buyer's Agent in 2019
JUSTIN HANSON
REALTY ONE GROUP ROADS
(909) 223-1535
2 in this area
19 Total Sales
-
Jill Ross

Seller's Agent in 2014
Jill Ross
BHHS CA Properties
(951) 751-3556
1 in this area
58 Total Sales
-
Joyce Barnett

Seller's Agent in 2013
Joyce Barnett
Barnett Realty
(951) 707-6150
17 Total Sales
Map
Source: California Regional Multiple Listing Service (CRMLS)
MLS Number: IV19164675
APN: 270-300-003
- 12285 Road Runner Ridge
- 13105 Via Tuscany
- 13083 Via Tuscany
- 13040 Via Tuscany
- 17287 Grove Dr
- 17113 Hidden Trails Ln
- 13122 Capricornio St
- 12994 Sonoma Valley Dr
- 17602 Col Ranch Dr
- 17648 McDowell Valley Dr
- 12830 Wildflower Ln
- 13438 Ambrosia Ct
- 17262 Hawkwood Dr
- 17744 McDowell Valley Dr
- 13037 York Mountain Dr
- 12415 Brianwood Dr
- 17727 Santa Lucia Ct
- 16562 Orangewind Ln
- 17648 Fan Palm Ln
- 13471 Planet Ct
