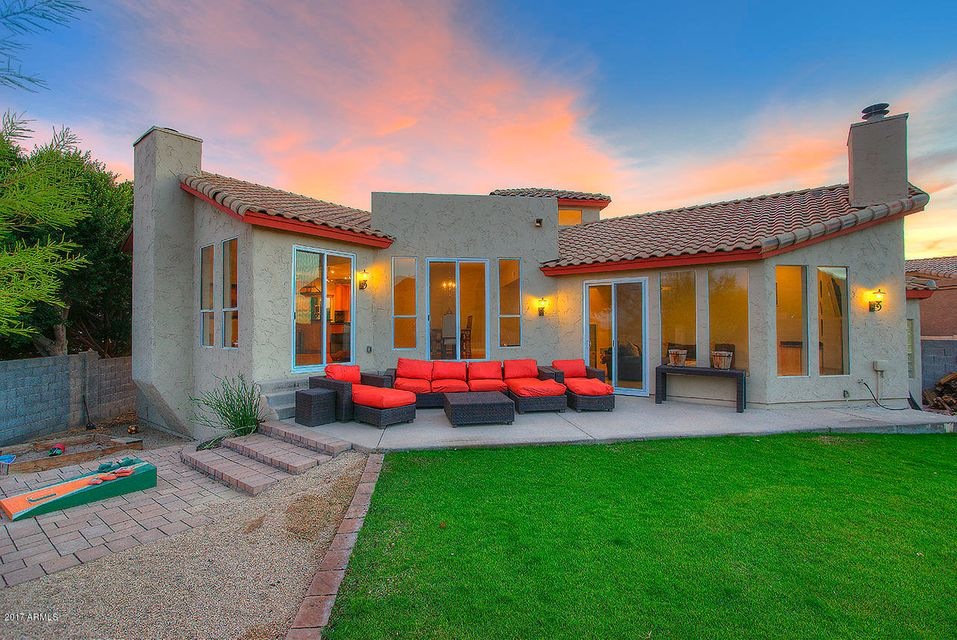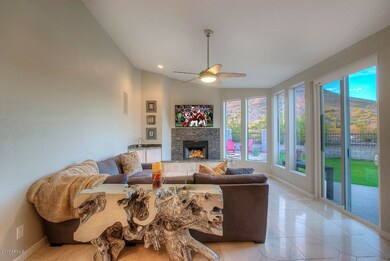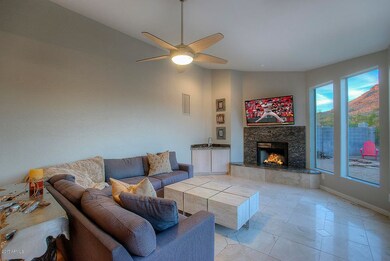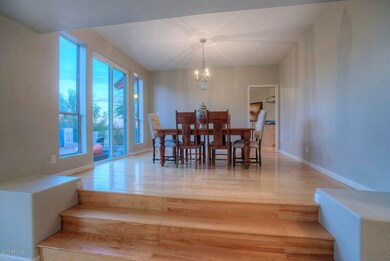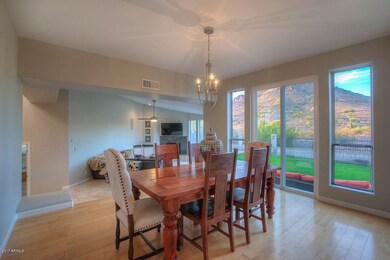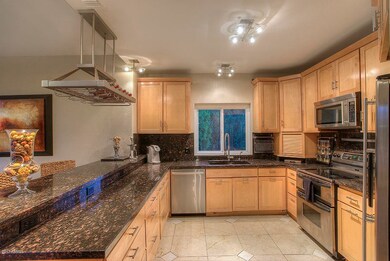
1706 E Gelding Dr Phoenix, AZ 85022
Paradise Valley NeighborhoodHighlights
- City Lights View
- Contemporary Architecture
- Vaulted Ceiling
- Shadow Mountain High School Rated A-
- Family Room with Fireplace
- Wood Flooring
About This Home
As of December 2023Live on Lookout Mountain in this unique, custom built, contemporary home. Vaulted ceilings welcome you into the first of many entertaining spaces boasting bright, natural light with endless windows featuring mountain and city views. Pass through your formal dining room into another living room where you can cozy up to the fireplace or keep the cook company in the kitchen with its imported Italian cabinets and lush marble floors. As if the quiet cul-de-sac location, three separate living rooms, four bedrooms and newer appliances weren't enough - don't forget this home backs the preserve giving you access to instant hiking and biking trails. If the privacy and views from the grassy backyard aren’t enough then don't worry you still have your rooftop patio. Come see this gorgeous home today! * Master bath just remodeled
* New storage shed
* New washer/dryer
* New windows on entire South side
* New sliders on North side
* New exterior & interior paint
* Custom iron work
* Hiking trail out of back gate
* Newer AC unit
* Newer hot water heater
Last Agent to Sell the Property
Alexis Marchionda
My Home Group Real Estate License #SA659502000 Listed on: 11/29/2017
Home Details
Home Type
- Single Family
Est. Annual Taxes
- $3,905
Year Built
- Built in 1990
Lot Details
- 6,899 Sq Ft Lot
- Cul-De-Sac
- Private Streets
- Desert faces the back of the property
- Wrought Iron Fence
- Block Wall Fence
- Front and Back Yard Sprinklers
- Sprinklers on Timer
- Grass Covered Lot
Parking
- 2 Car Direct Access Garage
- Garage Door Opener
Property Views
- City Lights
- Mountain
Home Design
- Contemporary Architecture
- Wood Frame Construction
- Tile Roof
- Built-Up Roof
- Stucco
Interior Spaces
- 2,830 Sq Ft Home
- 1-Story Property
- Wet Bar
- Vaulted Ceiling
- Ceiling Fan
- Double Pane Windows
- Solar Screens
- Family Room with Fireplace
- 2 Fireplaces
- Living Room with Fireplace
- Finished Basement
- Basement Fills Entire Space Under The House
Kitchen
- Breakfast Bar
- Built-In Microwave
- Dishwasher
- Granite Countertops
Flooring
- Wood
- Tile
Bedrooms and Bathrooms
- 4 Bedrooms
- Walk-In Closet
- 3 Bathrooms
- Dual Vanity Sinks in Primary Bathroom
Laundry
- Laundry in unit
- Dryer
- Washer
Outdoor Features
- Balcony
- Outdoor Storage
Schools
- Hidden Hills Elementary School
- Shea Middle School
- Shadow Mountain High School
Utilities
- Refrigerated Cooling System
- Heating Available
- Water Filtration System
Listing and Financial Details
- Tax Lot 14
- Assessor Parcel Number 214-50-240
Community Details
Overview
- No Home Owners Association
- Built by Custom
- Heights At Lookout Mountain Lot 1 37 Subdivision
Recreation
- Bike Trail
Ownership History
Purchase Details
Home Financials for this Owner
Home Financials are based on the most recent Mortgage that was taken out on this home.Purchase Details
Home Financials for this Owner
Home Financials are based on the most recent Mortgage that was taken out on this home.Purchase Details
Home Financials for this Owner
Home Financials are based on the most recent Mortgage that was taken out on this home.Purchase Details
Home Financials for this Owner
Home Financials are based on the most recent Mortgage that was taken out on this home.Purchase Details
Home Financials for this Owner
Home Financials are based on the most recent Mortgage that was taken out on this home.Purchase Details
Home Financials for this Owner
Home Financials are based on the most recent Mortgage that was taken out on this home.Similar Homes in the area
Home Values in the Area
Average Home Value in this Area
Purchase History
| Date | Type | Sale Price | Title Company |
|---|---|---|---|
| Warranty Deed | $995,000 | American Title Service Agency | |
| Interfamily Deed Transfer | -- | Vantage Point Title | |
| Warranty Deed | $460,000 | First American Title Insuran | |
| Warranty Deed | -- | Grand Canyon Title Agency | |
| Warranty Deed | $312,000 | First American Title Ins Co | |
| Interfamily Deed Transfer | -- | Security Title Agency |
Mortgage History
| Date | Status | Loan Amount | Loan Type |
|---|---|---|---|
| Open | $400,000 | New Conventional | |
| Previous Owner | $468,000 | New Conventional | |
| Previous Owner | $397,000 | New Conventional | |
| Previous Owner | $404,000 | New Conventional | |
| Previous Owner | $368,000 | New Conventional | |
| Previous Owner | $299,545 | FHA | |
| Previous Owner | $306,348 | FHA | |
| Previous Owner | $345,000 | New Conventional | |
| Previous Owner | $100,000 | Credit Line Revolving | |
| Previous Owner | $255,000 | Fannie Mae Freddie Mac | |
| Previous Owner | $171,600 | No Value Available |
Property History
| Date | Event | Price | Change | Sq Ft Price |
|---|---|---|---|---|
| 12/15/2023 12/15/23 | Sold | $995,000 | -5.2% | $292 / Sq Ft |
| 11/13/2023 11/13/23 | Pending | -- | -- | -- |
| 11/10/2023 11/10/23 | Price Changed | $1,050,000 | +5.1% | $308 / Sq Ft |
| 10/06/2023 10/06/23 | For Sale | $999,000 | +117.2% | $293 / Sq Ft |
| 12/22/2017 12/22/17 | Sold | $460,000 | 0.0% | $163 / Sq Ft |
| 11/29/2017 11/29/17 | For Sale | $460,000 | +47.4% | $163 / Sq Ft |
| 01/17/2014 01/17/14 | Sold | $312,000 | -5.4% | $110 / Sq Ft |
| 12/15/2013 12/15/13 | Pending | -- | -- | -- |
| 10/20/2013 10/20/13 | Price Changed | $329,900 | -3.0% | $117 / Sq Ft |
| 09/17/2013 09/17/13 | Price Changed | $340,000 | -2.8% | $120 / Sq Ft |
| 08/02/2013 08/02/13 | For Sale | $349,900 | +12.1% | $124 / Sq Ft |
| 07/15/2013 07/15/13 | Off Market | $312,000 | -- | -- |
| 06/24/2013 06/24/13 | For Sale | $349,900 | 0.0% | $124 / Sq Ft |
| 06/24/2013 06/24/13 | Price Changed | $349,900 | 0.0% | $124 / Sq Ft |
| 05/22/2013 05/22/13 | Price Changed | $349,900 | 0.0% | $124 / Sq Ft |
| 04/05/2013 04/05/13 | Pending | -- | -- | -- |
| 04/04/2013 04/04/13 | Pending | -- | -- | -- |
| 02/15/2013 02/15/13 | For Sale | $349,900 | -- | $124 / Sq Ft |
Tax History Compared to Growth
Tax History
| Year | Tax Paid | Tax Assessment Tax Assessment Total Assessment is a certain percentage of the fair market value that is determined by local assessors to be the total taxable value of land and additions on the property. | Land | Improvement |
|---|---|---|---|---|
| 2025 | $3,216 | $38,122 | -- | -- |
| 2024 | $3,143 | $36,307 | -- | -- |
| 2023 | $3,143 | $64,150 | $12,830 | $51,320 |
| 2022 | $3,114 | $50,050 | $10,010 | $40,040 |
| 2021 | $3,165 | $53,400 | $10,680 | $42,720 |
| 2020 | $3,057 | $42,070 | $8,410 | $33,660 |
| 2019 | $3,155 | $34,160 | $6,830 | $27,330 |
| 2018 | $3,040 | $33,250 | $6,650 | $26,600 |
| 2017 | $3,905 | $32,010 | $6,400 | $25,610 |
| 2016 | $2,857 | $28,770 | $5,750 | $23,020 |
| 2015 | $2,651 | $28,850 | $5,770 | $23,080 |
Agents Affiliated with this Home
-
Cory Corwell

Seller's Agent in 2023
Cory Corwell
The Brokery
(801) 243-8269
3 in this area
26 Total Sales
-
P
Seller Co-Listing Agent in 2023
Preston Tribble
The Brokery
-
Zachary Storey

Buyer's Agent in 2023
Zachary Storey
West USA Realty
(602) 368-9950
3 in this area
33 Total Sales
-

Seller's Agent in 2017
Alexis Marchionda
My Home Group
-
Josh Whittemore

Buyer's Agent in 2017
Josh Whittemore
Citiea
(602) 561-0941
1 in this area
151 Total Sales
-
Andrea Gowan
A
Buyer Co-Listing Agent in 2017
Andrea Gowan
ProSmart Realty
(480) 355-4055
32 Total Sales
Map
Source: Arizona Regional Multiple Listing Service (ARMLS)
MLS Number: 5692769
APN: 214-50-240
- 1922 E Everett Dr
- 14829 N 18th Place
- 1833 E Redfield Rd
- 14244 N 14th Place
- 1954 E Vista Dr
- 14815 N 21st St
- 15021 N 19th Way
- 15027 N 19th Way
- 1309 E Meadow Ln
- 1711 E Sharon Dr
- 2033 E Hillery Dr Unit 2
- 14401 N 22nd St
- 1955 E Greenway Rd
- 15234 N 19th Place
- 2033 E Janice Way
- 1234 E Claire Dr
- 1514 E Eugie Ave
- 2210 E Everett Dr
- 1702 E Calle Santa Cruz Unit 29
- 1837 E Presidio Rd
