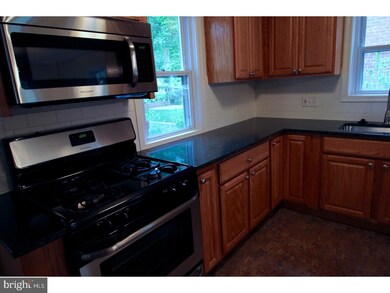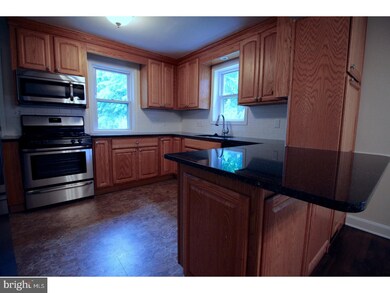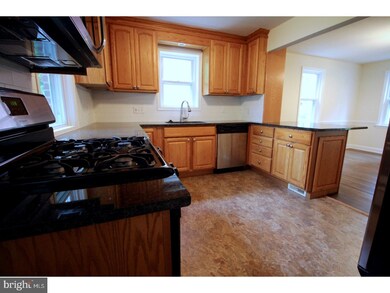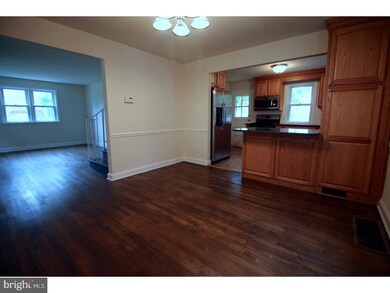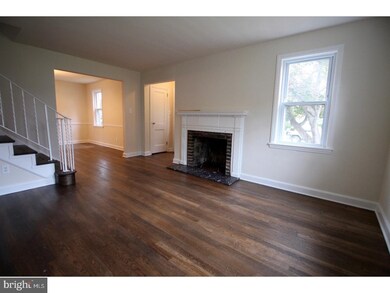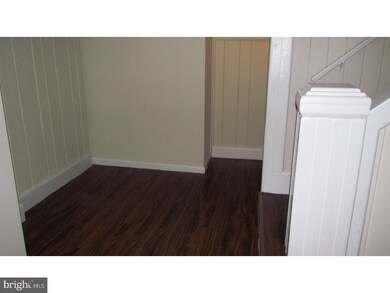
1708 Linden St Wilmington, DE 19805
Bayard Square NeighborhoodEstimated Value: $243,000 - $304,000
Highlights
- 0.14 Acre Lot
- 1 Fireplace
- Breakfast Area or Nook
- Cape Cod Architecture
- No HOA
- Living Room
About This Home
As of September 2017This 3br 1.5 bath single family home with finished walkout basement is a complete renovation that includes 3 bedrooms and is located in Bayard Square one of the most desired areas of the city. This beautiful home is situated on a quiet street, in a great neighborhood and a very convenient location. Outstanding curb appeal and a brand new kitchen including stainless appliances & Granite counters, refinished hardwood floors, & new roof with warranty. The finished walkout basement adds several hundred square feet of living space and has durable vinyl plank flooring.Upon entering the front door guests feel welcomed into an open floor plan with gleaming the hardwood floors and a home that resembles today's build styles. The living room offers gleaming hardwood floors, lots of natural light, as well as a real fireplace. The entire home has been custom painted and the fenced back yard is the perfect outdoor entertainment space for BBQs & growing the perfect garden. This is a great home that wont last long.
Home Details
Home Type
- Single Family
Est. Annual Taxes
- $2,344
Year Built
- Built in 1950
Lot Details
- 6,098 Sq Ft Lot
- Lot Dimensions are 45x131
- Property is zoned 26R-2
Parking
- 3 Open Parking Spaces
Home Design
- Cape Cod Architecture
- Brick Exterior Construction
Interior Spaces
- 1,350 Sq Ft Home
- Property has 1.5 Levels
- 1 Fireplace
- Family Room
- Living Room
- Dining Room
- Breakfast Area or Nook
Bedrooms and Bathrooms
- 3 Bedrooms
- En-Suite Primary Bedroom
Basement
- Basement Fills Entire Space Under The House
- Laundry in Basement
Schools
- Gallaher Elementary School
- Bayard Middle School
- Newark High School
Utilities
- Central Air
- Hot Water Heating System
- Natural Gas Water Heater
Community Details
- No Home Owners Association
- Bayard Square Subdivision
Listing and Financial Details
- Tax Lot 050
- Assessor Parcel Number 26-033.40-050
Ownership History
Purchase Details
Home Financials for this Owner
Home Financials are based on the most recent Mortgage that was taken out on this home.Purchase Details
Home Financials for this Owner
Home Financials are based on the most recent Mortgage that was taken out on this home.Purchase Details
Home Financials for this Owner
Home Financials are based on the most recent Mortgage that was taken out on this home.Purchase Details
Purchase Details
Purchase Details
Home Financials for this Owner
Home Financials are based on the most recent Mortgage that was taken out on this home.Purchase Details
Home Financials for this Owner
Home Financials are based on the most recent Mortgage that was taken out on this home.Purchase Details
Home Financials for this Owner
Home Financials are based on the most recent Mortgage that was taken out on this home.Similar Homes in Wilmington, DE
Home Values in the Area
Average Home Value in this Area
Purchase History
| Date | Buyer | Sale Price | Title Company |
|---|---|---|---|
| Whatley Keyla S | $187,000 | None Available | |
| Claws Crew Llc | -- | None Available | |
| Secretary Housing Urban Development | -- | None Available | |
| Midfirst Bank | $138,250 | None Available | |
| Lewis Timothy A | $224,900 | None Available | |
| Miller Matthew J | $25,000 | -- | |
| Miller Matthew J | $121,900 | -- |
Mortgage History
| Date | Status | Borrower | Loan Amount |
|---|---|---|---|
| Open | Kenner Keyla S | $35,000 | |
| Open | Whatley Keyla S | $183,612 | |
| Previous Owner | Lewis Timothy A | $223,050 | |
| Previous Owner | Miller Matthew J | $5,000 | |
| Previous Owner | Miller Matthew J | $160,000 | |
| Previous Owner | Miller Matthew J | $115,800 |
Property History
| Date | Event | Price | Change | Sq Ft Price |
|---|---|---|---|---|
| 09/28/2017 09/28/17 | Sold | $187,000 | -4.1% | $139 / Sq Ft |
| 08/15/2017 08/15/17 | Pending | -- | -- | -- |
| 07/26/2017 07/26/17 | Price Changed | $194,900 | -2.0% | $144 / Sq Ft |
| 07/09/2017 07/09/17 | Price Changed | $198,900 | -0.3% | $147 / Sq Ft |
| 05/08/2017 05/08/17 | For Sale | $199,500 | +71.9% | $148 / Sq Ft |
| 03/07/2017 03/07/17 | Sold | $116,087 | -6.4% | $86 / Sq Ft |
| 02/07/2017 02/07/17 | Pending | -- | -- | -- |
| 12/31/2016 12/31/16 | Price Changed | $124,000 | -11.1% | $92 / Sq Ft |
| 12/19/2016 12/19/16 | For Sale | $139,500 | +20.2% | $103 / Sq Ft |
| 12/16/2016 12/16/16 | Off Market | $116,087 | -- | -- |
| 11/29/2016 11/29/16 | Price Changed | $139,500 | -10.0% | $103 / Sq Ft |
| 10/15/2016 10/15/16 | For Sale | $155,000 | -- | $115 / Sq Ft |
Tax History Compared to Growth
Tax History
| Year | Tax Paid | Tax Assessment Tax Assessment Total Assessment is a certain percentage of the fair market value that is determined by local assessors to be the total taxable value of land and additions on the property. | Land | Improvement |
|---|---|---|---|---|
| 2024 | $1,854 | $50,300 | $7,700 | $42,600 |
| 2023 | $1,808 | $50,300 | $7,700 | $42,600 |
| 2022 | $1,789 | $50,300 | $7,700 | $42,600 |
| 2021 | $1,743 | $50,300 | $7,700 | $42,600 |
| 2020 | $1,693 | $50,300 | $7,700 | $42,600 |
| 2019 | $2,476 | $50,300 | $7,700 | $42,600 |
| 2018 | $1,446 | $50,300 | $7,700 | $42,600 |
| 2017 | $1,403 | $50,300 | $7,700 | $42,600 |
| 2016 | $1,399 | $50,300 | $7,700 | $42,600 |
| 2015 | $2,185 | $50,300 | $7,700 | $42,600 |
| 2014 | $2,184 | $50,300 | $7,700 | $42,600 |
Agents Affiliated with this Home
-
Anthony Borleis

Seller's Agent in 2017
Anthony Borleis
RE/MAX
(302) 740-2310
2 in this area
92 Total Sales
-
Stephen Marcus

Seller's Agent in 2017
Stephen Marcus
Brokers Realty Group, LLC
(302) 299-8711
160 Total Sales
-
T
Buyer's Agent in 2017
Tracy Watson
Meyer & Meyer Realty
Map
Source: Bright MLS
MLS Number: 1000445529
APN: 26-033.40-050
- 405 S Dupont St
- 414 S Clayton St
- 1633 Lancaster Ave
- 117 N Dupont St
- 1902 Lancaster Ave
- 1710 W 2nd St
- 1638 W 2nd St
- 212 N Clayton St
- 1346 Lancaster Ave
- 1351 Oak St
- 2112 Lancaster Ave
- 1 S Franklin St
- 1215 Maple St
- 1228 Chestnut St
- 1215 Elm St
- 608 Harrington St
- 1818 W 4th St
- 1207 Beech St
- 307 N Rodney St
- 1210 Elm St
- 1708 Linden St
- 1710 Linden St
- 407 S Dupont St
- 409 S Dupont St
- 403 S Dupont St
- 411 S Dupont St
- 413 S Dupont St
- 1712 Linden St
- 415 S Dupont St
- 1703 Maple St
- 1701 Maple St
- 417 S Dupont St
- 1705 Maple St
- 1707 Maple St
- 419 S Dupont St
- 1709 Maple St
- 1705 Linden St
- 1703 Linden St
- 1707 Linden St
- 421 S Dupont St

