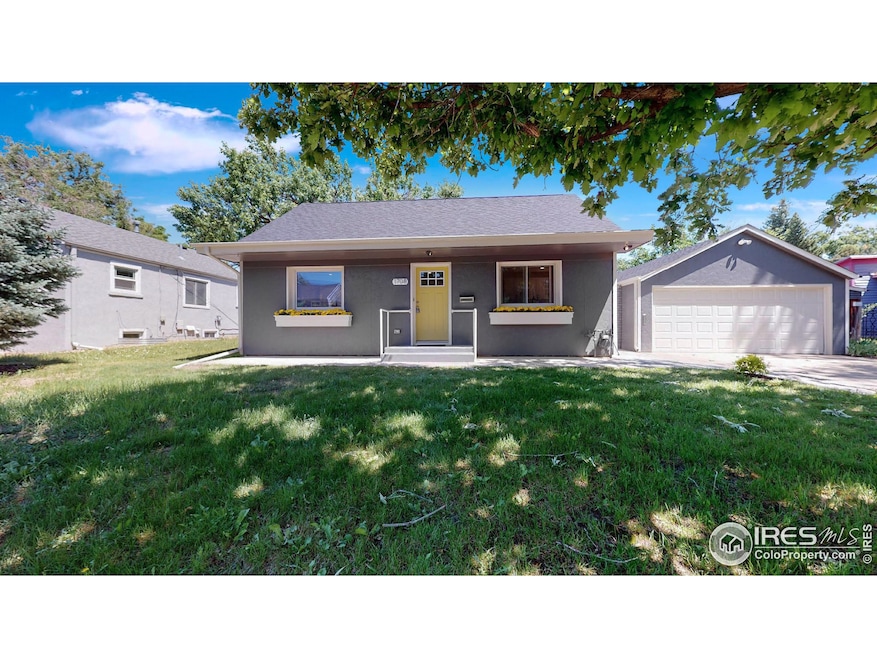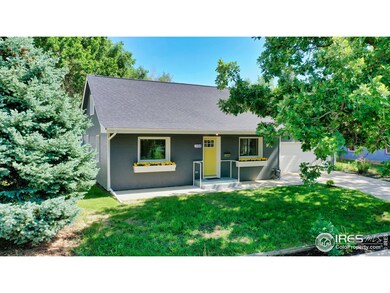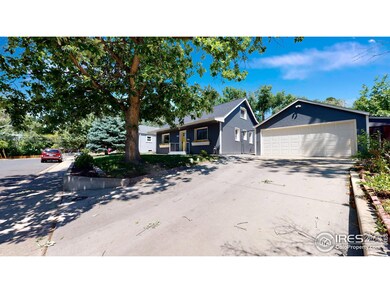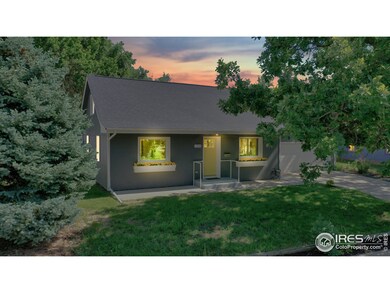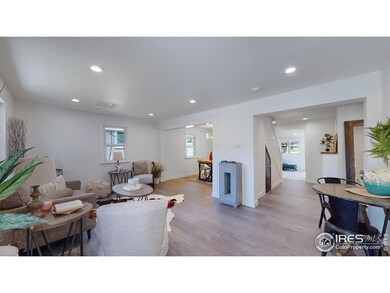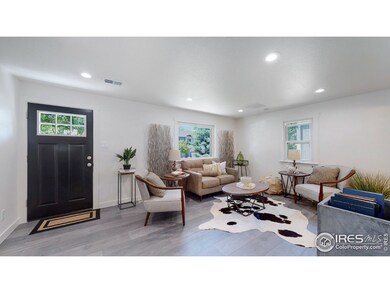
1708 Spruce Ave Longmont, CO 80501
Sunset NeighborhoodEstimated Value: $640,000 - $685,000
Highlights
- Open Floorplan
- Contemporary Architecture
- No HOA
- Central Elementary School Rated A-
- Main Floor Bedroom
- Home Office
About This Home
As of July 2020Beautifully updated and upgraded home on a quiet street near Old Town Longmont. The open floor plan with Luxury Vinyl Plank flooring offers easy living and an abundance of natural light. Relax in privacy in your own Master Suite with modern finishes. Well designed and functional Kitchen includes all new S/S appliances, quartz counters, new cabinets and custom tiling. Nothing was left untouched, updates include a brand new roof, all new windows, new furnace, hot water heater, electrical service, and plumbing. Oversized 2-Car garage with attached workshop and bonus storage shed. Fully fenced yard, Quiet neighborhood close to downtown Longmont, Sunset Golf Course, and Izaak Walton Park. All living Space is Above Ground!
Last Buyer's Agent
Julie Hauser
Julie Hauser

Home Details
Home Type
- Single Family
Est. Annual Taxes
- $1,591
Year Built
- Built in 1948
Lot Details
- 6,578 Sq Ft Lot
- South Facing Home
- Fenced
- Sloped Lot
Parking
- 2 Car Detached Garage
- Oversized Parking
- Garage Door Opener
Home Design
- Contemporary Architecture
- Composition Roof
- Stucco
Interior Spaces
- 1,581 Sq Ft Home
- 2-Story Property
- Open Floorplan
- Ceiling Fan
- Family Room
- Dining Room
- Home Office
Kitchen
- Gas Oven or Range
- Dishwasher
- Disposal
Flooring
- Carpet
- Vinyl
Bedrooms and Bathrooms
- 3 Bedrooms
- Main Floor Bedroom
- Primary Bathroom is a Full Bathroom
- Primary bathroom on main floor
Laundry
- Laundry on main level
- Washer and Dryer Hookup
Home Security
- Storm Windows
- Storm Doors
Outdoor Features
- Patio
- Exterior Lighting
- Separate Outdoor Workshop
- Outdoor Storage
Schools
- Central Elementary School
- Westview Middle School
- Longmont High School
Utilities
- Cooling Available
- Forced Air Heating System
- Water Rights Not Included
- High Speed Internet
- Satellite Dish
- Cable TV Available
Community Details
- No Home Owners Association
- R & S Resub Subdivision
Listing and Financial Details
- Assessor Parcel Number R0046810
Ownership History
Purchase Details
Home Financials for this Owner
Home Financials are based on the most recent Mortgage that was taken out on this home.Purchase Details
Home Financials for this Owner
Home Financials are based on the most recent Mortgage that was taken out on this home.Purchase Details
Purchase Details
Purchase Details
Similar Homes in Longmont, CO
Home Values in the Area
Average Home Value in this Area
Purchase History
| Date | Buyer | Sale Price | Title Company |
|---|---|---|---|
| Johnson Nancy Lynn | $515,000 | Land Title Guarantee Co | |
| Recycled Properties Llc | $330,000 | Land Title Guarantee Co | |
| Thomason Francis L | -- | None Available | |
| Thomason Francis L | -- | -- | |
| Thomason Francis L | -- | -- |
Mortgage History
| Date | Status | Borrower | Loan Amount |
|---|---|---|---|
| Open | Johnson Nancy Lynn | $412,000 | |
| Previous Owner | Recycled Properties Llc | $366,390 |
Property History
| Date | Event | Price | Change | Sq Ft Price |
|---|---|---|---|---|
| 10/21/2021 10/21/21 | Off Market | $515,000 | -- | -- |
| 07/23/2020 07/23/20 | Sold | $515,000 | -2.8% | $326 / Sq Ft |
| 06/11/2020 06/11/20 | For Sale | $530,000 | +60.6% | $335 / Sq Ft |
| 08/19/2019 08/19/19 | Off Market | $330,000 | -- | -- |
| 05/21/2019 05/21/19 | Sold | $330,000 | -1.5% | $209 / Sq Ft |
| 04/26/2019 04/26/19 | Pending | -- | -- | -- |
| 04/24/2019 04/24/19 | For Sale | $335,000 | -- | $212 / Sq Ft |
Tax History Compared to Growth
Tax History
| Year | Tax Paid | Tax Assessment Tax Assessment Total Assessment is a certain percentage of the fair market value that is determined by local assessors to be the total taxable value of land and additions on the property. | Land | Improvement |
|---|---|---|---|---|
| 2024 | $4,064 | $45,613 | $9,544 | $36,069 |
| 2023 | $4,009 | $42,491 | $10,673 | $35,503 |
| 2022 | $3,796 | $38,357 | $7,798 | $30,559 |
| 2021 | $3,845 | $39,461 | $8,022 | $31,439 |
| 2020 | $2,311 | $23,788 | $6,292 | $17,496 |
| 2019 | $1,591 | $23,788 | $6,292 | $17,496 |
| 2018 | $1,420 | $22,154 | $7,272 | $14,882 |
| 2017 | $1,401 | $24,493 | $8,040 | $16,453 |
| 2016 | $1,114 | $19,614 | $9,234 | $10,380 |
| 2015 | $1,062 | $17,791 | $6,209 | $11,582 |
| 2014 | $918 | $17,791 | $6,209 | $11,582 |
Agents Affiliated with this Home
-
Gus Bergs

Seller's Agent in 2020
Gus Bergs
RE/MAX
(970) 308-4733
6 in this area
229 Total Sales
-

Buyer's Agent in 2020
Julie Hauser
Julie Hauser
(303) 501-0988
2 in this area
14 Total Sales
-
Joe Knight

Seller's Agent in 2019
Joe Knight
RE/MAX
(303) 589-4119
46 Total Sales
Map
Source: IRES MLS
MLS Number: 914688
APN: 1315044-12-008
- 159 Judson St
- 103 Sunset St Unit A
- 1920 Donovan Dr
- 322 Vivian St
- 150 Francis St
- 324 Francis St
- 331 Sherman St
- 2 Lincoln Place
- 6 Sunset Cir
- 2107 3rd Ave
- 430 Long View Ct
- 1245 Longs Peak Ave
- 305 Cottonwood Ct
- 809 Sunset St
- 1114 5th Ave
- 843 Sumner St
- 1709 9th Ave
- 1815 9th Ave
- 707 Longs Peak Ln
- 1830 9th Ave
- 1708 Spruce Ave
- 1712 Spruce Ave
- 1610 Spruce Ave
- 1711 Short Place
- 1707 Short Place
- 210 Sunset St
- 1716 Spruce Ave
- 1701 Short Place
- 1713 Spruce Ave
- 214 Sunset St
- 1717 Spruce Ave
- 1604 Spruce Ave
- 1609 Spruce Ave
- 180 Sunset St
- 1609 Spruce Ave
- 1721 Spruce Ave
- 209 Vivian St
- 205 Vivian St
- 1600 Spruce Ave
- 1708 Short Place
