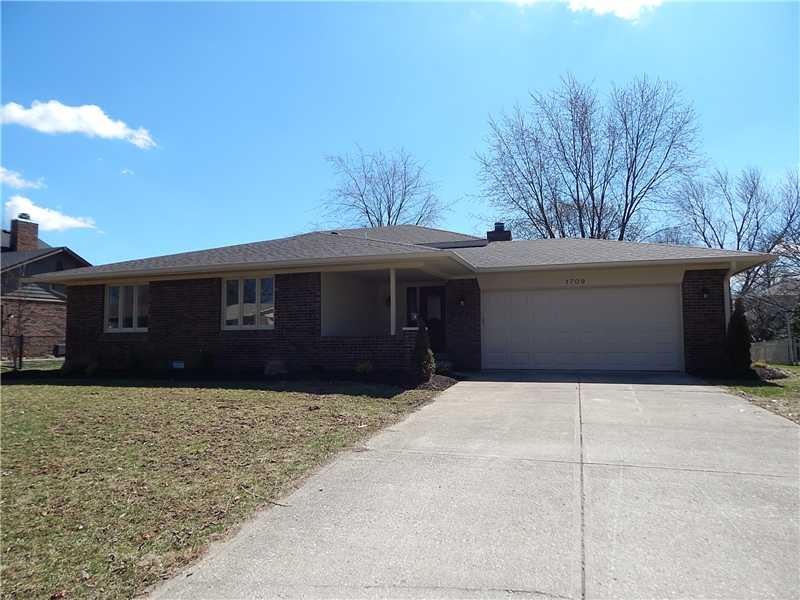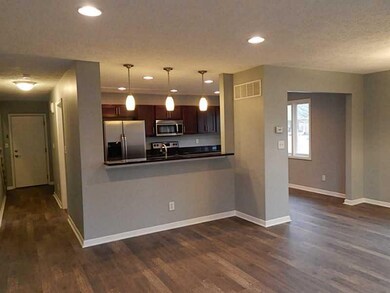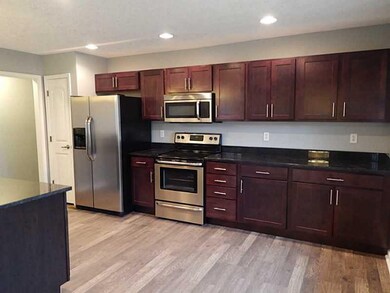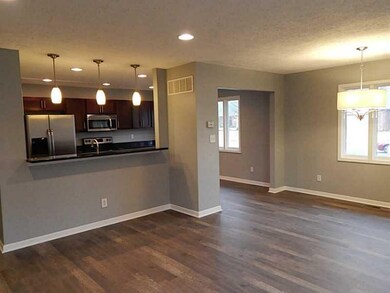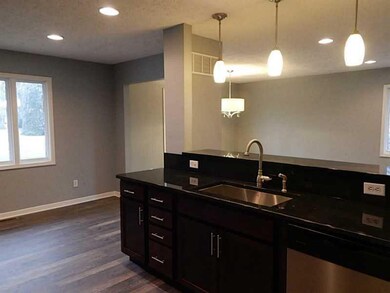
1709 Beech Cir Plainfield, IN 46168
Highlights
- Community Pool
- Forced Air Heating and Cooling System
- Multiple Phone Lines
- Clarks Creek Elementary Rated A
- Garage
- Partially Fenced Property
About This Home
As of July 2015Beautifully remodeled brick home with 4BR 3 full BA, walkout basement and finished 2 car gar all situated on a large lot in a well established neighborhood . Almost everything is brand new including 50 year dimensional shingle roof, gutters & downspouts, 95% eff HVAC, flooring, lighting, and paint. Kitchen and bathrooms feature all new cabinitry and granite countertops. Custom tile flooring and shower stalls. Brand new stainless steel appliance package. Way too much to list
Last Agent to Sell the Property
Carpenter, REALTORS® License #RB14036577 Listed on: 01/24/2015

Last Buyer's Agent
Ian Bell
eXpert, REALTORS®
Home Details
Home Type
- Single Family
Est. Annual Taxes
- $3,580
Year Built
- Built in 1979
Lot Details
- 0.31 Acre Lot
- Partially Fenced Property
Home Design
- Brick Exterior Construction
- Block Foundation
Interior Spaces
- 2-Story Property
- Family Room with Fireplace
- Pull Down Stairs to Attic
- Fire and Smoke Detector
Kitchen
- Electric Oven
- Built-In Microwave
- Dishwasher
Bedrooms and Bathrooms
- 4 Bedrooms
Finished Basement
- Sump Pump
- Basement Window Egress
Parking
- Garage
- Driveway
Utilities
- Forced Air Heating and Cooling System
- Heating System Uses Gas
- Gas Water Heater
- Multiple Phone Lines
Listing and Financial Details
- Assessor Parcel Number 321036175009000012
Community Details
Overview
- Association fees include insurance, maintenance, parkplayground, pool, tennis court(s)
- Walnut Hills Subdivision
Recreation
- Community Pool
Ownership History
Purchase Details
Home Financials for this Owner
Home Financials are based on the most recent Mortgage that was taken out on this home.Purchase Details
Home Financials for this Owner
Home Financials are based on the most recent Mortgage that was taken out on this home.Purchase Details
Similar Homes in the area
Home Values in the Area
Average Home Value in this Area
Purchase History
| Date | Type | Sale Price | Title Company |
|---|---|---|---|
| Warranty Deed | -- | Security Title | |
| Warranty Deed | -- | -- | |
| Sheriffs Deed | -- | -- |
Mortgage History
| Date | Status | Loan Amount | Loan Type |
|---|---|---|---|
| Open | $100,000 | New Conventional | |
| Open | $236,099 | VA | |
| Closed | $236,040 | VA | |
| Previous Owner | $175,750 | New Conventional |
Property History
| Date | Event | Price | Change | Sq Ft Price |
|---|---|---|---|---|
| 07/22/2015 07/22/15 | Sold | $228,500 | -4.4% | $93 / Sq Ft |
| 06/09/2015 06/09/15 | Pending | -- | -- | -- |
| 06/05/2015 06/05/15 | Price Changed | $239,000 | -0.4% | $98 / Sq Ft |
| 06/04/2015 06/04/15 | Price Changed | $239,900 | -3.7% | $98 / Sq Ft |
| 05/06/2015 05/06/15 | Price Changed | $249,000 | -2.3% | $102 / Sq Ft |
| 04/06/2015 04/06/15 | Price Changed | $254,900 | -3.8% | $104 / Sq Ft |
| 03/16/2015 03/16/15 | Price Changed | $264,900 | -1.9% | $108 / Sq Ft |
| 02/10/2015 02/10/15 | Price Changed | $269,900 | -1.8% | $110 / Sq Ft |
| 01/23/2015 01/23/15 | For Sale | $274,900 | +103.5% | $112 / Sq Ft |
| 10/22/2014 10/22/14 | Sold | $135,104 | -0.4% | $32 / Sq Ft |
| 09/23/2014 09/23/14 | Pending | -- | -- | -- |
| 09/15/2014 09/15/14 | For Sale | $135,680 | -- | $32 / Sq Ft |
Tax History Compared to Growth
Tax History
| Year | Tax Paid | Tax Assessment Tax Assessment Total Assessment is a certain percentage of the fair market value that is determined by local assessors to be the total taxable value of land and additions on the property. | Land | Improvement |
|---|---|---|---|---|
| 2024 | $3,562 | $363,200 | $48,100 | $315,100 |
| 2023 | $3,355 | $349,500 | $45,800 | $303,700 |
| 2022 | $2,937 | $293,700 | $38,200 | $255,500 |
| 2021 | $2,598 | $259,800 | $36,000 | $223,800 |
| 2020 | $2,328 | $232,800 | $36,000 | $196,800 |
| 2019 | $2,334 | $233,400 | $36,100 | $197,300 |
| 2018 | $2,321 | $232,100 | $36,100 | $196,000 |
| 2017 | $2,320 | $232,000 | $36,100 | $195,900 |
| 2016 | $2,256 | $225,600 | $36,100 | $189,500 |
| 2014 | $3,596 | $179,800 | $34,700 | $145,100 |
| 2013 | -- | $179,000 | $33,400 | $145,600 |
Agents Affiliated with this Home
-
Erica Duncan

Seller's Agent in 2015
Erica Duncan
Carpenter, REALTORS®
(317) 445-5796
14 in this area
113 Total Sales
-

Buyer's Agent in 2015
Ian Bell
eXpert, REALTORS®
(317) 363-9356
10 in this area
66 Total Sales
-
Rachel Sarig
R
Seller's Agent in 2014
Rachel Sarig
Carmel Estates, LLC
(317) 900-6629
20 Total Sales
Map
Source: MIBOR Broker Listing Cooperative®
MLS Number: MBR21333203
APN: 32-10-36-175-009.000-012
- 1701 Beech Dr N
- 907 Corey Ln
- 1422 Dallas Dr
- 920 Corey Ln
- 649 Lawndale Dr
- 424 Wayside Dr
- 926 Brookside Ln
- 420 Brookside Ln
- 1415 Section St
- 336 Brookside Ln
- 1108 Pierce Dr
- 1238 Passage Way
- 4450 Bridgefield Dr W
- 222 Hanley St
- 222 Raines St
- 1515 Renee Dr
- 409 Hanley St
- 2000 Hawthorne Dr
- 518 N Carr Rd
- 249 Spring St
