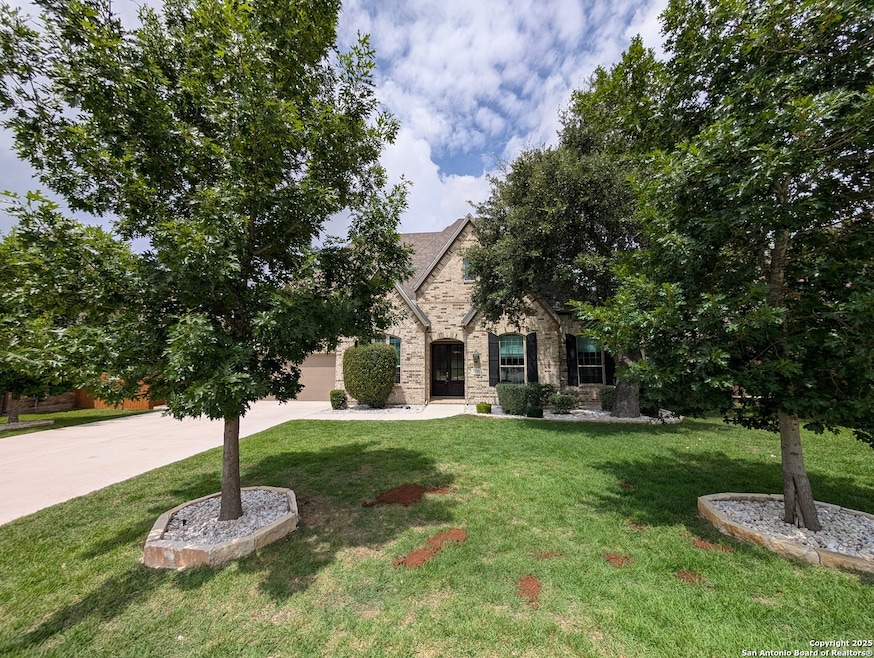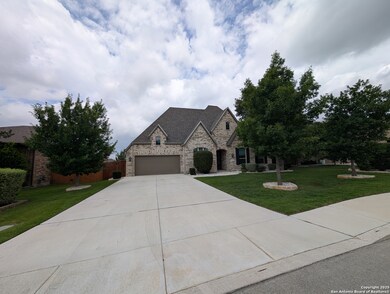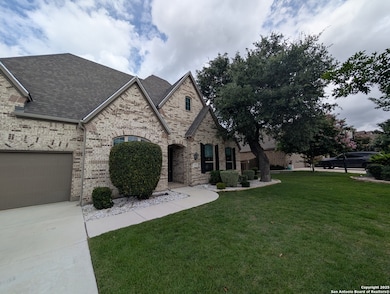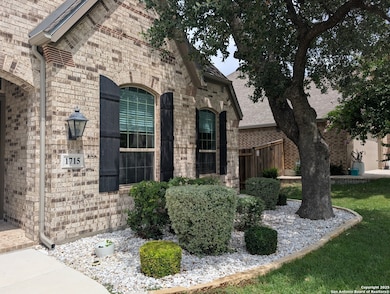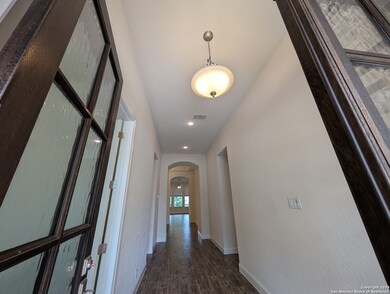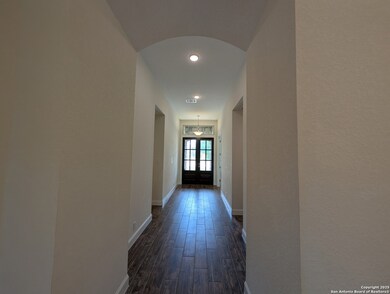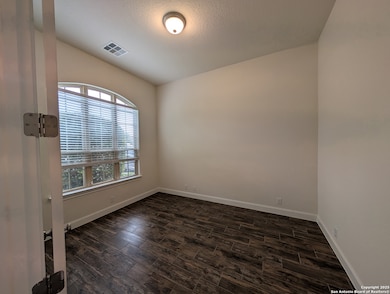1715 Buckner Pass San Antonio, TX 78253
Fronterra at Westpointe NeighborhoodHighlights
- Custom Closet System
- Loft
- Covered patio or porch
- Cole Elementary School Rated A-
- Two Living Areas
- 3 Car Attached Garage
About This Home
This Beautiful and Exquisite Highland Home has eveything you need including the "WOW" factor. The home features 3633sqft of abundant living space with 4 bedrooms and 4 1/2 baths, a study, open living floorplan with large gourmet kitchen and huge game room/media room. All bedrooms come with their own bath. The gorgeous gourmet kitchen has stainless steel appliances, gas cooking, granite countertops as well as an added butler's pantry and wine cabinet. The kitchen flows very nicely into the open living area with fireplace. The primary suite is a true get away,. It is situated in the back of the home for more privacy and offers an en suite with 3 vanity areas, garden tub, walk in shower, and a Texas sized walk-in closet. Also, the front guestroom is large enough for a 2nd master bedroom as well. The home is situated on an oversized lot with a 3 car garage and water softener! Fronterra at Westpointe is a fantastic gated neighborhood with a pool and park/playground, and there are lots of nearby shopping and restaurants in Alamo Ranch. This home is a must see!
Listing Agent
Christina Casey
Liberty Management, Inc. Listed on: 07/04/2025
Home Details
Home Type
- Single Family
Est. Annual Taxes
- $11,908
Year Built
- Built in 2019
Lot Details
- 10,846 Sq Ft Lot
- Fenced
- Sprinkler System
Home Design
- Brick Exterior Construction
- Slab Foundation
- Composition Roof
- Radiant Barrier
- Masonry
Interior Spaces
- 3,633 Sq Ft Home
- 1-Story Property
- Ceiling Fan
- Double Pane Windows
- Low Emissivity Windows
- Window Treatments
- Two Living Areas
- Loft
- Game Room
- Fire and Smoke Detector
Kitchen
- Eat-In Kitchen
- Built-In Self-Cleaning Oven
- Microwave
- Dishwasher
- Disposal
Flooring
- Carpet
- Ceramic Tile
Bedrooms and Bathrooms
- 4 Bedrooms
- Custom Closet System
- Walk-In Closet
Laundry
- Laundry on main level
- Dryer
- Washer
Parking
- 3 Car Attached Garage
- Tandem Parking
- Garage Door Opener
Eco-Friendly Details
- ENERGY STAR Qualified Equipment
Outdoor Features
- Covered patio or porch
- Outdoor Gas Grill
- Rain Gutters
Schools
- Galm Elementary School
- Brennan High School
Utilities
- Central Heating and Cooling System
- SEER Rated 16+ Air Conditioning Units
- Programmable Thermostat
- Tankless Water Heater
- Water Softener is Owned
Community Details
- Westpointe East Subdivision
Listing and Financial Details
- Assessor Parcel Number 043903470590
Map
Source: San Antonio Board of REALTORS®
MLS Number: 1881413
APN: 04390-347-0590
- 1640 Buckner Place
- 12519 Upton Park
- 1906 Buckner Pass
- 1727 Doubleday Ln
- 2043 Creek Knoll
- 1817 Delafield Rd
- 12420 Redwater
- 12035 Vintage Point
- 1215 Dezarae
- 12423 Redwater
- 12415 Redwater
- 12441 Redwater
- 12449 Redwater
- 12424 Redwater
- 2015 Sladen Hills
- 2019 Sladen Hills
- 12517 Liberty Hill
- 12429 Pottsboro
- 2114 Derussy Rd
- 12243 Gwendolen Dr
- 1503 Sage Run
- 1906 Buckner Pass
- 1938 Creek Knoll
- 1214 Dezarae
- 1314 Dezarae
- 2031 Buckner Pass
- 1311 Hazelbury Ln
- 12238 Gwendolen Dr
- 2123 Bailey Forest
- 11902 Devin Chase
- 2084 Alamo Pkwy
- 12222 Netherwood Ln
- 11910 Wilby Creek
- 11926 Tower Creek
- 1027 Creek Knoll
- 1619 Creek Knoll
- 1219 Carmel Oaks
- 834 Creek Pebble
- 11906 Creek Peak
- 1470 Pitcher Bend
