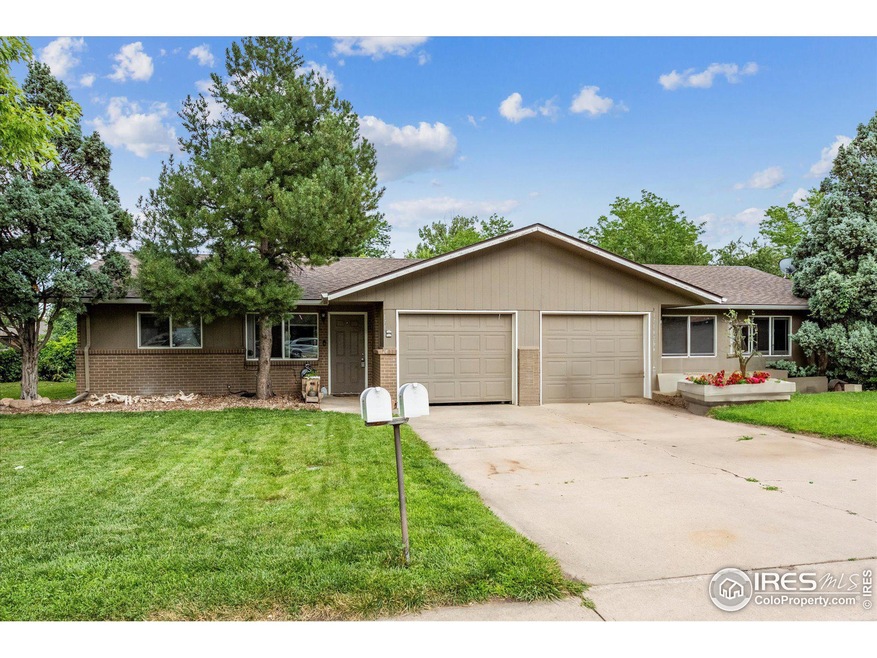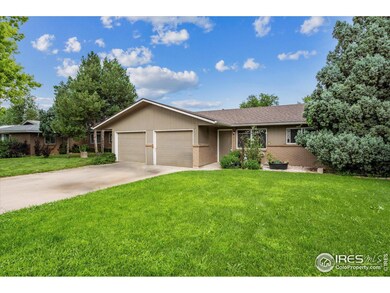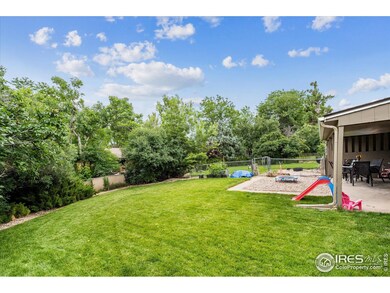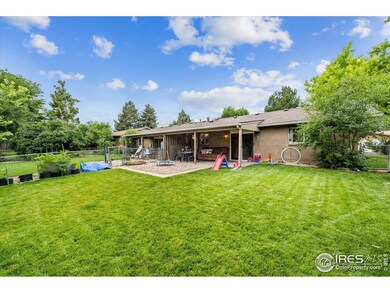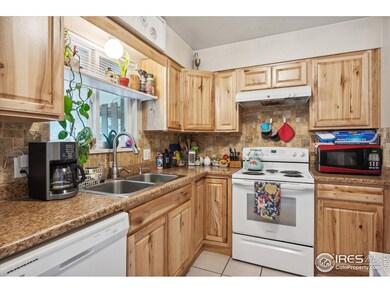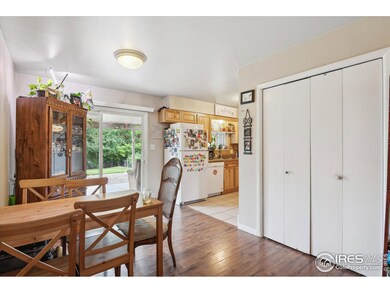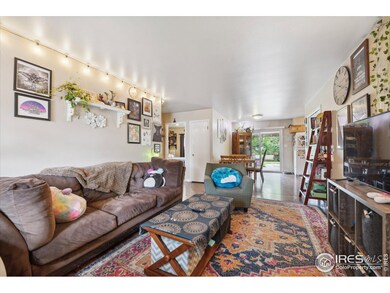
1716 Pecan St Fort Collins, CO 80526
Stadium Heights NeighborhoodEstimated Value: $549,748 - $571,000
Highlights
- 0.22 Acre Lot
- No HOA
- Brick Veneer
- Rocky Mountain High School Rated A-
- 2 Car Attached Garage
- Patio
About This Home
As of December 2023$25,000 Price Reduction!! Also, starting 11/18, Fannie Mae is allowing 5% down for a buyer that lives on one side of a Duplex. Buyer in 1718 will vacate by end of November. This Duplex is in great condition with huge, separate back yards, both sides are mirrors with 2 bedrooms, 1 bathroom & nice full kitchen, along with your own 1 car garage. Seller plans to paint & update unit 1718 after vacancy. 1716 has the tenant staying until May of 2024 @ $1500/month + utilities with the new Buyer having the option of keeping the current lease in place.
Townhouse Details
Home Type
- Townhome
Est. Annual Taxes
- $2,728
Year Built
- Built in 1969
Lot Details
- 9,775 Sq Ft Lot
- No Units Located Below
- Fenced
Parking
- 2 Car Attached Garage
Home Design
- Brick Veneer
- Wood Frame Construction
- Composition Roof
Interior Spaces
- 1,734 Sq Ft Home
- 1-Story Property
- Window Treatments
Kitchen
- Electric Oven or Range
- Dishwasher
Flooring
- Laminate
- Tile
Bedrooms and Bathrooms
- 4 Bedrooms
- 2 Full Bathrooms
Schools
- Bauder Elementary School
- Blevins Middle School
- Rocky Mountain High School
Utilities
- Baseboard Heating
- High Speed Internet
- Cable TV Available
Additional Features
- Level Entry For Accessibility
- Patio
Listing and Financial Details
- Assessor Parcel Number R0175854
Community Details
Overview
- No Home Owners Association
- Association fees include no fee
- 2 Units
- Elliott Miller Subdivision
Building Details
- Gross Income $36,600
- Net Operating Income $30,620
Ownership History
Purchase Details
Home Financials for this Owner
Home Financials are based on the most recent Mortgage that was taken out on this home.Purchase Details
Purchase Details
Purchase Details
Home Financials for this Owner
Home Financials are based on the most recent Mortgage that was taken out on this home.Purchase Details
Home Financials for this Owner
Home Financials are based on the most recent Mortgage that was taken out on this home.Purchase Details
Similar Homes in Fort Collins, CO
Home Values in the Area
Average Home Value in this Area
Purchase History
| Date | Buyer | Sale Price | Title Company |
|---|---|---|---|
| Khara Kabir | $550,000 | Land Title | |
| Larimer County Treasurer | $1,807 | -- | |
| Everitt Mollie C | -- | None Available | |
| Everitt Lane R | $242,500 | Tggt | |
| Bonk Douglas R | -- | Security Title | |
| Bonk Douglas R | $76,800 | -- |
Mortgage History
| Date | Status | Borrower | Loan Amount |
|---|---|---|---|
| Open | Khara Kabir | $540,038 | |
| Previous Owner | Everitt Lane R | $181,875 | |
| Previous Owner | Bonk Douglas R | $159,600 |
Property History
| Date | Event | Price | Change | Sq Ft Price |
|---|---|---|---|---|
| 12/04/2023 12/04/23 | Sold | $550,000 | 0.0% | $317 / Sq Ft |
| 10/16/2023 10/16/23 | Price Changed | $550,000 | -4.3% | $317 / Sq Ft |
| 07/20/2023 07/20/23 | For Sale | $575,000 | +137.1% | $332 / Sq Ft |
| 01/28/2019 01/28/19 | Off Market | $242,500 | -- | -- |
| 12/28/2012 12/28/12 | Sold | $242,500 | -3.0% | $140 / Sq Ft |
| 12/26/2012 12/26/12 | For Sale | $250,000 | -- | $144 / Sq Ft |
Tax History Compared to Growth
Tax History
| Year | Tax Paid | Tax Assessment Tax Assessment Total Assessment is a certain percentage of the fair market value that is determined by local assessors to be the total taxable value of land and additions on the property. | Land | Improvement |
|---|---|---|---|---|
| 2025 | $3,406 | $39,182 | $2,680 | $36,502 |
| 2024 | $3,241 | $39,182 | $2,680 | $36,502 |
| 2022 | $2,728 | $28,893 | $2,720 | $26,173 |
| 2021 | $2,818 | $30,380 | $2,860 | $27,520 |
| 2020 | $2,839 | $30,345 | $2,860 | $27,485 |
| 2019 | $2,852 | $30,345 | $2,860 | $27,485 |
| 2018 | $2,203 | $24,170 | $2,880 | $21,290 |
| 2017 | $2,195 | $24,170 | $2,880 | $21,290 |
| 2016 | $1,567 | $17,170 | $3,184 | $13,986 |
| 2015 | $1,556 | $17,170 | $3,180 | $13,990 |
| 2014 | -- | $16,380 | $3,180 | $13,200 |
Agents Affiliated with this Home
-
Andy Burnett

Seller's Agent in 2023
Andy Burnett
HomeSmart Realty Partners FTC
(303) 995-0997
1 in this area
89 Total Sales
-
Stephanie Zambo

Buyer's Agent in 2023
Stephanie Zambo
Coldwell Banker Realty- Fort Collins
(970) 567-9968
2 in this area
92 Total Sales
-
Chris McElroy

Seller's Agent in 2012
Chris McElroy
Group Harmony
(970) 227-5102
79 Total Sales
-
Lane Everitt

Buyer's Agent in 2012
Lane Everitt
Group Harmony
(970) 310-5312
1 in this area
91 Total Sales
Map
Source: IRES MLS
MLS Number: 992560
APN: 97212-07-021
- 1733 Azalea Dr Unit 2
- 2943 Rams Ln Unit C
- 3001 W Lake St
- 3024 Ross Dr Unit A5
- 2924 Ross Dr Unit H20
- 1812 Belmar Dr Unit 3
- 1812 Belmar Dr
- 3200 Azalea Dr Unit 5
- 3200 Azalea Dr Unit 1
- 3219 Sumac St Unit 1
- 3005 Ross Dr Unit U17
- 2043 White Rock Ct
- 2960 W Stuart St Unit D304
- 2960 W Stuart St Unit A302
- 2960 W Stuart St Unit A303
- 2648 Bradbury Ct
- 2930 W Stuart St Unit 27
- 1919 Dorset Dr
- 3227 Honeysuckle Ct
- 2950 Neil Dr Unit 14
