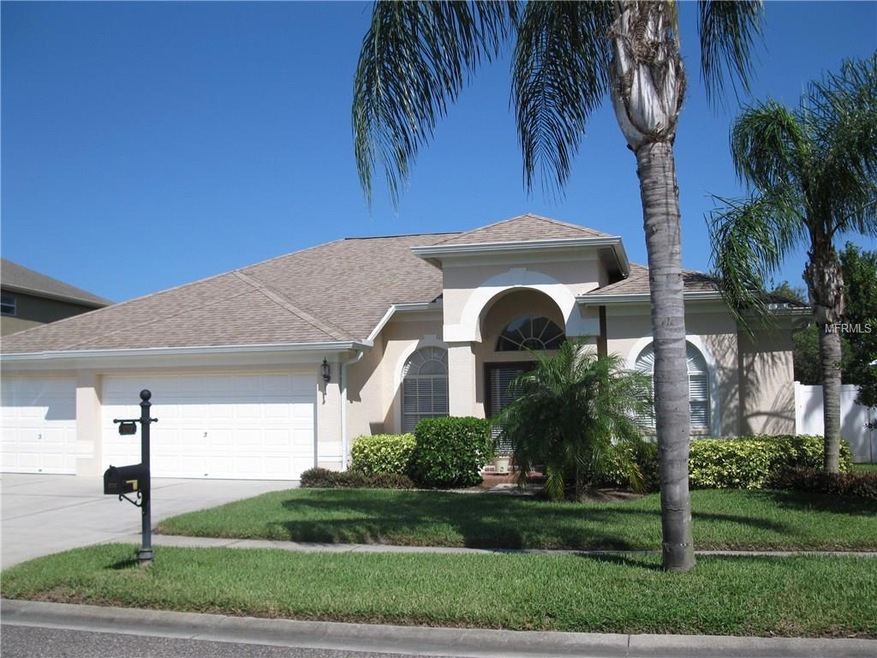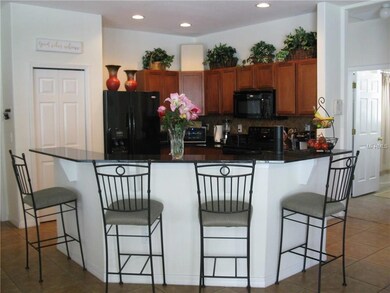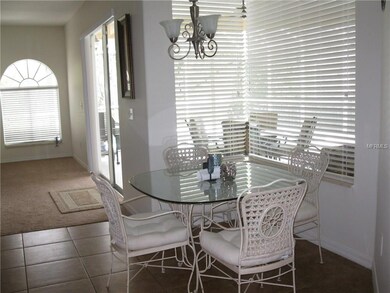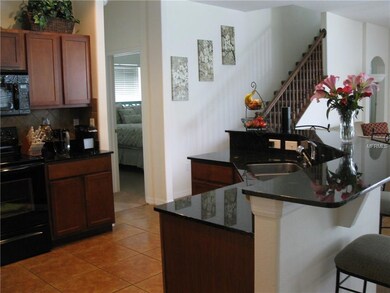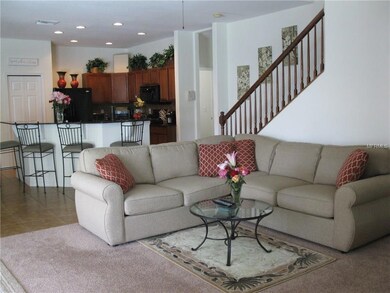
1717 Swamp Rose Ln Trinity, FL 34655
Estimated Value: $586,000 - $631,000
Highlights
- Screened Pool
- View of Trees or Woods
- Deck
- Trinity Elementary School Rated A-
- Open Floorplan
- Cathedral Ceiling
About This Home
As of December 2017** MUST SEE ** LOWEST PRICE PRICED 3 CAR GARAGE POOL HOME ON A CONSERVATION LOT IN DESIRED TRINITY THOUSAND OAKS EAST! ** This Amazing 4 BEDROOM Plus BONUS ROOM, 3 full bath Trinity home features 2,749 square feet of living space with total square footage of 3,733 square feet. Some of this homes fine features are: Beautiful entry way, real wood floors, Master Bedroom with walk-in closet, Elegant master Bathroom with Dual Sinks, Jetted Tub and Seperate Shower, Chef Syle Kitchen with Wood Cabinetry, Gorgeous Ceramic Tile Floors, Large Family Room, Formal Dining and Living, The home offers a Split Bedroom Plan and has three Generous sized secondary Bedrooms, with one an oversized bonus room of 407 square feet on upper level, The Private Outdoor Pool and Entertaining area with No Rear Neighbors has tons of covered space and plenty of screened space to let the sun shine in, The 3 Car Garage is meticulously maintained and even has Gorilla Flooring. Thousand Oaks East is Zoned for Excellent Schools, has low HOA fees and NO CDD Fees! Homes has been wonderfully maintained. NO FLOOD INSURANCE REQUIRED. Location is convenient to schools, all shopping, restaurants, Beaches etc... Tampa and St.Pete/Clearwater Airports are just a short drive away. Being is sold as is with right to inspect. Room sizes are approximate. This home is A True Trinity Treasure!
RE/MAX ALLIANCE GROUP Brokerage Phone: 727-789-5555 License #3278539 Listed on: 08/27/2017

Home Details
Home Type
- Single Family
Est. Annual Taxes
- $4,568
Year Built
- Built in 2005
Lot Details
- 8,250 Sq Ft Lot
- Fenced
- Property is zoned MPUD
HOA Fees
- $21 Monthly HOA Fees
Parking
- 3 Car Attached Garage
- Garage Door Opener
Home Design
- Slab Foundation
- Shingle Roof
- Stucco
Interior Spaces
- 2,749 Sq Ft Home
- Open Floorplan
- Cathedral Ceiling
- Ceiling Fan
- Blinds
- Separate Formal Living Room
- Bonus Room
- Inside Utility
- Views of Woods
- Fire and Smoke Detector
Kitchen
- Eat-In Kitchen
- Oven
- Range
- Dishwasher
- Disposal
Flooring
- Wood
- Carpet
- Ceramic Tile
Bedrooms and Bathrooms
- 4 Bedrooms
- Split Bedroom Floorplan
- Walk-In Closet
- 3 Full Bathrooms
Laundry
- Dryer
- Washer
Pool
- Screened Pool
- In Ground Pool
- Fence Around Pool
Outdoor Features
- Deck
- Covered patio or porch
Schools
- Trinity Elementary School
- Seven Springs Middle School
- J.W. Mitchell High School
Utilities
- Central Heating and Cooling System
- Electric Water Heater
Community Details
- Thousand Oaks East Ph 02 & 03 Subdivision
- The community has rules related to deed restrictions
Listing and Financial Details
- Tax Lot 96
- Assessor Parcel Number 36-26-16-0050-00000-0960
Ownership History
Purchase Details
Home Financials for this Owner
Home Financials are based on the most recent Mortgage that was taken out on this home.Purchase Details
Purchase Details
Home Financials for this Owner
Home Financials are based on the most recent Mortgage that was taken out on this home.Purchase Details
Similar Homes in the area
Home Values in the Area
Average Home Value in this Area
Purchase History
| Date | Buyer | Sale Price | Title Company |
|---|---|---|---|
| Erwin James P | $359,900 | Executive Title Svcs Of Fl I | |
| Green Darryl | $270,000 | Lenders First Choice | |
| Greenberg Alan R | $407,808 | North American Title Co | |
| Us Home Corp | $198,582 | North American Title Co |
Mortgage History
| Date | Status | Borrower | Loan Amount |
|---|---|---|---|
| Open | Erwin James P | $371,208 | |
| Previous Owner | Greenberg Alan R | $79,000 | |
| Previous Owner | Greenberg Alan R | $39,000 | |
| Previous Owner | Greenberg Alan R | $25,000 | |
| Previous Owner | Greenberg Alan R | $424,000 | |
| Previous Owner | Greenberg Alan R | $326,200 | |
| Previous Owner | Greenberg Alan R | $81,600 |
Property History
| Date | Event | Price | Change | Sq Ft Price |
|---|---|---|---|---|
| 08/17/2018 08/17/18 | Off Market | $359,900 | -- | -- |
| 12/29/2017 12/29/17 | Sold | $359,900 | 0.0% | $131 / Sq Ft |
| 11/20/2017 11/20/17 | Pending | -- | -- | -- |
| 08/27/2017 08/27/17 | For Sale | $359,900 | -- | $131 / Sq Ft |
Tax History Compared to Growth
Tax History
| Year | Tax Paid | Tax Assessment Tax Assessment Total Assessment is a certain percentage of the fair market value that is determined by local assessors to be the total taxable value of land and additions on the property. | Land | Improvement |
|---|---|---|---|---|
| 2024 | $5,418 | $346,390 | -- | -- |
| 2023 | $5,223 | $336,310 | $0 | $0 |
| 2022 | $4,700 | $326,520 | $0 | $0 |
| 2021 | $4,618 | $317,010 | $55,055 | $261,955 |
| 2020 | $4,549 | $312,640 | $38,088 | $274,552 |
| 2019 | $4,478 | $305,617 | $0 | $0 |
| 2018 | $4,399 | $299,919 | $38,088 | $261,831 |
| 2017 | $4,686 | $272,020 | $38,088 | $233,932 |
| 2016 | $4,568 | $263,493 | $38,088 | $225,405 |
| 2015 | $4,468 | $253,531 | $38,088 | $215,443 |
| 2014 | $4,008 | $231,464 | $36,394 | $195,070 |
Agents Affiliated with this Home
-
Michael Constantine

Buyer's Agent in 2017
Michael Constantine
RE/MAX
(727) 415-0922
31 in this area
282 Total Sales
Map
Source: Stellar MLS
MLS Number: W7633237
APN: 36-26-16-0050-00000-0960
- 1506 Lenton Rose Ct
- 1449 Kaffir Lily Ct
- 9520 Trumpet Vine Loop
- 9752 Trumpet Vine Loop
- 9873 Trumpet Vine Loop
- 9871 Trumpet Vine Loop
- 1641 Bayfield Ct
- 1339 Lahara Way
- 1130 Hominy Hill Dr
- 9006 Callaway Dr
- 1535 Crossvine Ct
- 2342 Edelweiss Loop
- 9738 Milano Dr
- 1134 Bellamare Trail
- 1144 Bellamare Trail
- 1032 Toski Dr
- 2336 Edelweiss Loop
- 1623 Crossvine Ct
- 8852 Prairie Creek Dr
- 1712 Crossvine Ct
- 1717 Swamp Rose Ln
- 1723 Swamp Rose Ln
- 1711 Swamp Rose Ln
- 1731 Swamp Rose Ln
- 1714 Swamp Rose Ln
- 1705 Swamp Rose Ln
- 1720 Swamp Rose Ln
- 1708 Swamp Rose Ln
- 1726 Swamp Rose Ln
- 1700 Swamp Rose Ln
- 1651 Swamp Rose Ln
- 1734 Swamp Rose Ln
- 1743 Swamp Rose Ln
- 1644 Swamp Rose Ln
- 1645 Swamp Rose Ln
- 1740 Swamp Rose Ln
- 1749 Swamp Rose Ln
- 1637 Swamp Rose Ln
- 1746 Swamp Rose Ln
- 1632 Swamp Rose Ln
