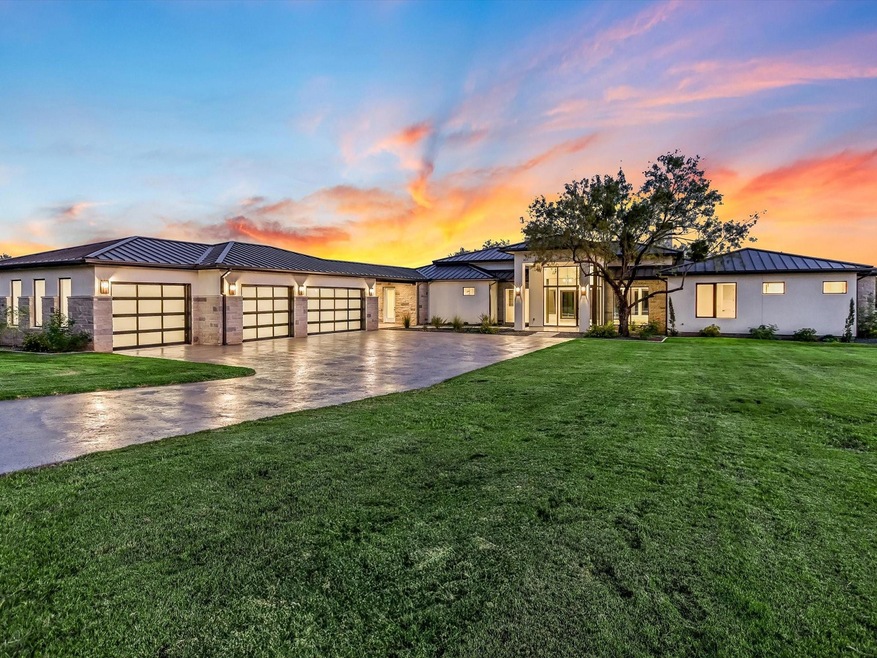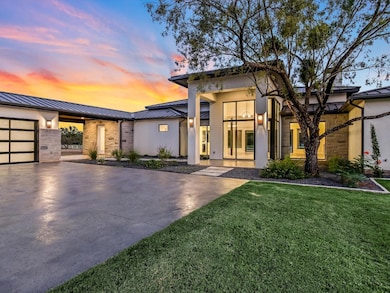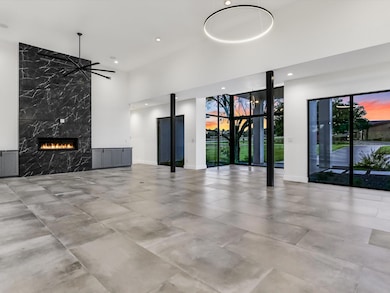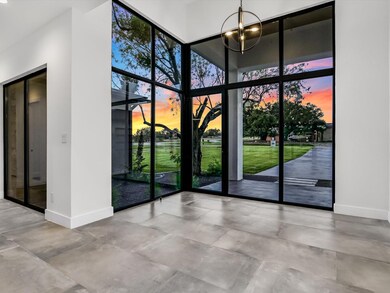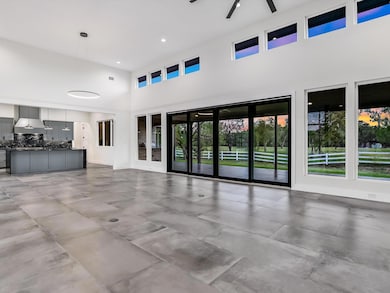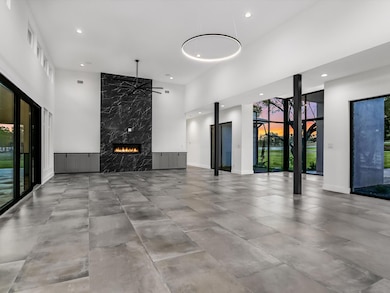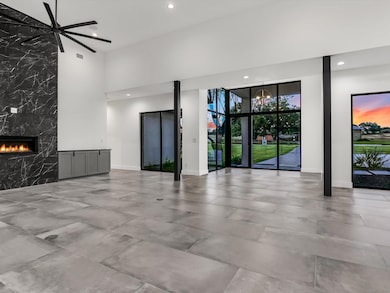
172 Westgate Loop Horseshoe Bay, TX 78657
Estimated payment $9,593/month
Highlights
- Airport or Runway
- Golf Course Community
- New Construction
- Marina
- Fitness Center
- Fishing
About This Home
Welcome to the epitome of luxury living in Westgate Estates, offering exclusivity, comfort, and prestige. Luxurious touches abound, from the striking custom entry encased in glass to the distinctive modern finishes and fixtures. A stylish modern concept offering an owner'sprivate suite, two guest ensuite, a chef's kitchen with Thermador appliances, outdoor kitchen and living area plus an expansive four car garage, all on one acre. This modern open-concept offering expansive floor-to-ceiling windows allow for anabundance of natural light and natural views. The owner's suite and bath is an oasis, exquisite tiled walls and flooring, a spa-like shower, soaking tub, and huge walk-in closet with private access to laundry. The gourmet kitchen features professional-grade Thermador appliances, stylish granite countertops and a butler's pantry. From the kitchen, seamlessly flowing into the grand open living area youhave a beautifully designed gas fireplace with floor-ceiling windows and 20 foot ceilings which set the tone. All windows and doors installed with high performance with high-end sliders plus custom tilt and turn windows for every room. A residence where you can embrace an indoor-outdoor lifestyle with panoramic views. This home is the perfect blend of style and functionality.
Listing Agent
HSB Real Estate, LLC Brokerage Phone: 512-779-8467 License #0634862 Listed on: 03/24/2025
Home Details
Home Type
- Single Family
Est. Annual Taxes
- $6,811
Year Built
- Built in 2024 | New Construction
Lot Details
- 0.99 Acre Lot
- Property fronts a private road
- Water-Smart Landscaping
- Level Lot
- Sprinkler System
- Cleared Lot
HOA Fees
- $168 Monthly HOA Fees
Parking
- 4 Car Attached Garage
- Epoxy
- Garage Door Opener
- Driveway
Home Design
- Contemporary Architecture
- Slab Foundation
- Metal Roof
- Concrete Siding
- Stucco
Interior Spaces
- 3,355 Sq Ft Home
- 1-Story Property
- Open Floorplan
- Wet Bar
- Wired For Data
- Built-In Features
- Ceiling Fan
- Chandelier
- Circulating Fireplace
- Gas Fireplace
- <<energyStarQualifiedWindowsToken>>
- Living Room with Fireplace
- Attic Fan
- Security Gate
- Washer and Electric Dryer Hookup
Kitchen
- Warming Drawer
- <<microwave>>
- Dishwasher
- Kitchen Island
- Granite Countertops
Flooring
- Wood
- Tile
- Vinyl Plank
Bedrooms and Bathrooms
- 4 Bedrooms
- Walk-In Closet
- Double Vanity
- Low Flow Plumbing Fixtures
Accessible Home Design
- Accessible Kitchen
- Accessible Hallway
- Accessible Entrance
- Smart Technology
Eco-Friendly Details
- Energy-Efficient Appliances
- Energy-Efficient HVAC
- Energy-Efficient Insulation
- Energy-Efficient Doors
- Energy-Efficient Hot Water Distribution
Outdoor Features
- Covered patio or porch
- Outdoor Kitchen
- Outdoor Gas Grill
- Rain Gutters
Schools
- Llano Elementary School
- Llano High School
Utilities
- Central Heating and Cooling System
- Vented Exhaust Fan
- Underground Utilities
- Propane
- Tankless Water Heater
- Gas Water Heater
- Water Softener
- High Speed Internet
Listing and Financial Details
- Tax Lot 17
- Assessor Parcel Number 53184
Community Details
Overview
- Association fees include ground maintenance, security
- Horseshoe Bay & Westgate HOA
- Westgate At Horseshoe Bay Subdivision
- Community Lake
Amenities
- Restaurant
- Sauna
- Airport or Runway
Recreation
- Marina
- Golf Course Community
- Tennis Courts
- Fitness Center
- Community Pool
- Fishing
- Park
Security
- Gated Community
Map
Home Values in the Area
Average Home Value in this Area
Tax History
| Year | Tax Paid | Tax Assessment Tax Assessment Total Assessment is a certain percentage of the fair market value that is determined by local assessors to be the total taxable value of land and additions on the property. | Land | Improvement |
|---|---|---|---|---|
| 2024 | $6,811 | $516,710 | $16,110 | $500,600 |
| 2022 | $260 | $14,500 | $14,500 | $0 |
| 2021 | $234 | $14,500 | $14,500 | $0 |
| 2020 | $245 | $14,500 | $14,500 | $0 |
| 2019 | $245 | $14,500 | $14,500 | $0 |
| 2018 | $134 | $7,720 | $7,720 | $0 |
| 2017 | -- | $7,720 | $7,720 | $0 |
| 2016 | $84 | $4,790 | $4,790 | $0 |
| 2015 | -- | $4,790 | $4,790 | $0 |
| 2014 | -- | $4,790 | $4,790 | $0 |
Property History
| Date | Event | Price | Change | Sq Ft Price |
|---|---|---|---|---|
| 06/16/2025 06/16/25 | Price Changed | $1,574,000 | -1.6% | $469 / Sq Ft |
| 04/14/2025 04/14/25 | Price Changed | $1,599,000 | -3.0% | $477 / Sq Ft |
| 03/11/2025 03/11/25 | For Sale | $1,649,000 | 0.0% | $492 / Sq Ft |
| 03/05/2025 03/05/25 | Off Market | -- | -- | -- |
| 09/23/2024 09/23/24 | For Sale | $1,649,000 | -- | $492 / Sq Ft |
Purchase History
| Date | Type | Sale Price | Title Company |
|---|---|---|---|
| Special Warranty Deed | -- | Duncan Bressler & Williamson I |
Similar Homes in Horseshoe Bay, TX
Source: North Texas Real Estate Information Systems (NTREIS)
MLS Number: 20867647
APN: 53184
- Lot 32 Westgate Loop
- 16 Westgate Loop
- 28 and 29 Westgate Loop
- 196 Westgate Loop
- 311 Outcrop
- 143 Westgate Loop
- 305 Onyx Dr
- 38 Westgate Loop
- TBD Cats Eye
- W12030 Cats Eye
- Lot W12010 Cats Eye
- 34 Westgate Loop
- W12062 Cats Eye Broken Hills
- 309 Alabaster
- W3118 Desert Sun
- Lot 13030 and Lot 13 Eocene
- TBD Eocene
- 301 Eocene
- 400 Shale
- 503 Nugget Cir
