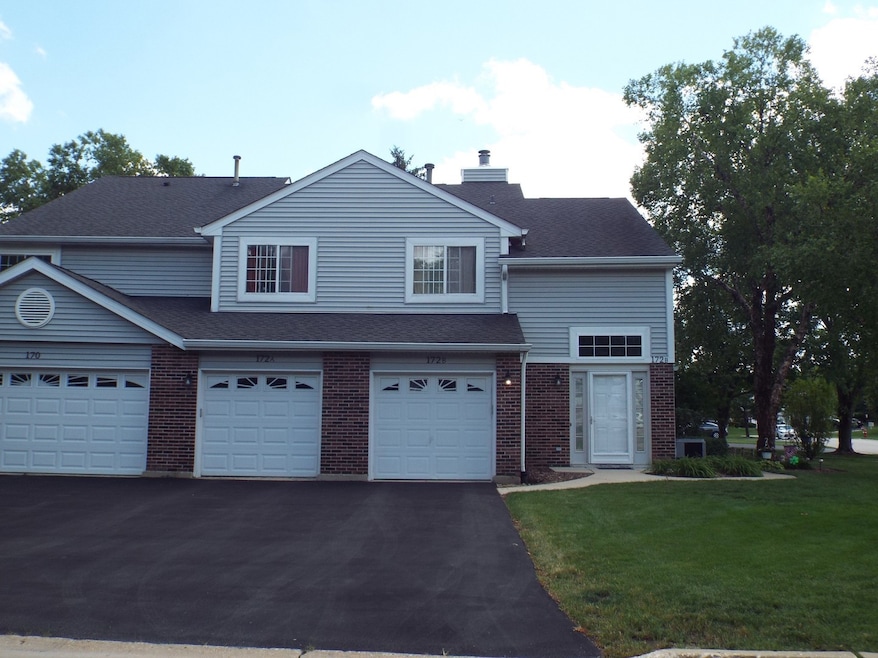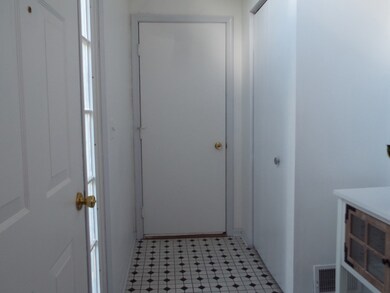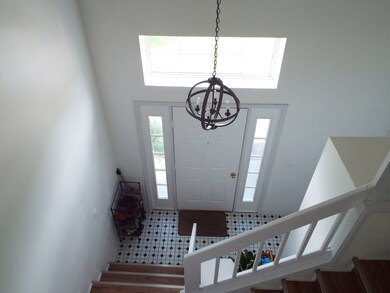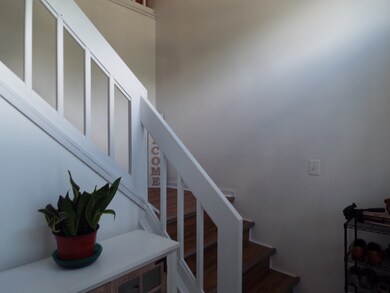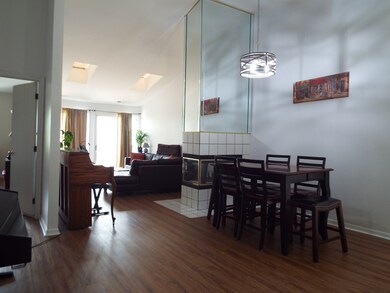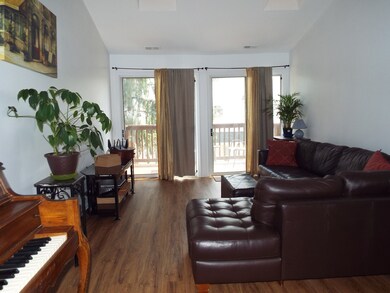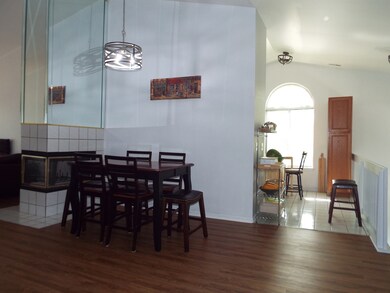
172 Winchester Dr Unit 7B Streamwood, IL 60107
Estimated Value: $266,737 - $288,000
Highlights
- Vaulted Ceiling
- Formal Dining Room
- Balcony
- End Unit
- Stainless Steel Appliances
- Skylights
About This Home
As of August 2023Situated in the well-maintained Sussex Square subdivision. This 2nd level, 2 bedroom/2 bath end unit with a private entrance is move in ready and not to be missed. The home has been freshly painted. All the carpeting has been replaced with easy to maintain and clean vinyl laminate flooring. The living room boasts vaulted ceilings with skylights that have blinds that can be opened/removed to allow for plenty of natural light, direct access to the balcony and is divided from the dining room by a peninsula gas fireplace that allows both rooms to enjoy the fireplace. The dining room can accommodate a regular size dining room table or can be used as a second living area. The eat-in kitchen has plenty of cabinets, a pantry, and room for a cozy bistro or small table and chairs. All appliances are stainless steel. The stove and dishwasher are a few months old. The master has vaulted ceilings making the room feel larger, double closets (each 5 ft wide), a private bath with a soaking tub, and a view of the pond. The 2nd bedroom is located at the opposite end of the unit with a nice-size closet (8 ft wide) and the 2nd bath just outside its door. Laundry room with in-unit laundry and the mechanics. The balcony has double sliding doors, has been freshly painted and has a view of the pond with its tranquil fountain sounds. The foyer has access to the 1 car garage, a closet, and storage under the stairs to the 2nd level. The garage has a long driveway that can hold an additional 2 cars depending on the size. Around the corner is a nice pond with a walking path, great to unwind. Walking distance to the renovated Commissioners' Park (formerly Aquarius Park) that offers fun for young and old. Conveniently located to the shopping along Route 59 in one direction and Irving Park along the other. About 15 minutes, +/-, to the commuter train or highway. Subdivision is pet friendly and allows up to 2 dogs/cats with no weight limit. Sellers have done all the work, so you do not have to. Come check out your new home. Can accommodate a fast closing. Investors welcome. Assoc confirms No Rental Caps.
Last Agent to Sell the Property
HomeSmart Connect LLC License #475125260 Listed on: 07/31/2023

Property Details
Home Type
- Condominium
Est. Annual Taxes
- $2,753
Year Built
- Built in 1990
Lot Details
- 17
HOA Fees
- $232 Monthly HOA Fees
Parking
- 1 Car Attached Garage
- Garage Transmitter
- Garage Door Opener
- Driveway
- Parking Included in Price
Interior Spaces
- 1,300 Sq Ft Home
- 1-Story Property
- Vaulted Ceiling
- Skylights
- Fireplace With Gas Starter
- Blinds
- Window Screens
- Entrance Foyer
- Family Room
- Living Room with Fireplace
- Dining Room with Fireplace
- Formal Dining Room
- Storage
Kitchen
- Breakfast Bar
- Gas Cooktop
- Range Hood
- Dishwasher
- Stainless Steel Appliances
Flooring
- Laminate
- Ceramic Tile
Bedrooms and Bathrooms
- 2 Bedrooms
- 2 Potential Bedrooms
- 2 Full Bathrooms
- Soaking Tub
Laundry
- Laundry Room
- Dryer
Home Security
Utilities
- Central Air
- Humidifier
- Heating System Uses Natural Gas
- Lake Michigan Water
- Cable TV Available
Additional Features
- Balcony
- End Unit
Community Details
Overview
- Association fees include insurance, exterior maintenance, lawn care, snow removal
- 4 Units
- Manager Association, Phone Number (866) 473-2573
- Sussex Square Subdivision
- Property managed by Real Management
Recreation
- Trails
Pet Policy
- Dogs and Cats Allowed
Security
- Storm Screens
- Carbon Monoxide Detectors
Ownership History
Purchase Details
Home Financials for this Owner
Home Financials are based on the most recent Mortgage that was taken out on this home.Similar Homes in the area
Home Values in the Area
Average Home Value in this Area
Purchase History
| Date | Buyer | Sale Price | Title Company |
|---|---|---|---|
| Saar Rodell Living Trust | $248,000 | Citywide Title |
Mortgage History
| Date | Status | Borrower | Loan Amount |
|---|---|---|---|
| Previous Owner | Andrade Elizabeth | $30,000 | |
| Previous Owner | Andrade Elizabeth | $140,000 | |
| Previous Owner | Andrade Elizabeth | $26,500 | |
| Previous Owner | Andrade Elizabeth | $139,000 | |
| Previous Owner | Andrade Elizabeth | $119,500 | |
| Previous Owner | Andrade Elizabeth | $4,053 |
Property History
| Date | Event | Price | Change | Sq Ft Price |
|---|---|---|---|---|
| 08/31/2023 08/31/23 | Sold | $248,000 | -0.8% | $191 / Sq Ft |
| 08/11/2023 08/11/23 | Pending | -- | -- | -- |
| 07/31/2023 07/31/23 | For Sale | $250,000 | -- | $192 / Sq Ft |
Tax History Compared to Growth
Tax History
| Year | Tax Paid | Tax Assessment Tax Assessment Total Assessment is a certain percentage of the fair market value that is determined by local assessors to be the total taxable value of land and additions on the property. | Land | Improvement |
|---|---|---|---|---|
| 2024 | $5,593 | $18,646 | $3,311 | $15,335 |
| 2023 | $5,593 | $18,646 | $3,311 | $15,335 |
| 2022 | $5,593 | $18,646 | $3,311 | $15,335 |
| 2021 | $5,005 | $13,691 | $2,538 | $11,153 |
| 2020 | $4,920 | $13,691 | $2,538 | $11,153 |
| 2019 | $4,893 | $15,313 | $2,538 | $12,775 |
| 2018 | $3,910 | $11,101 | $2,207 | $8,894 |
| 2017 | $3,856 | $11,101 | $2,207 | $8,894 |
| 2016 | $1,888 | $11,101 | $2,207 | $8,894 |
| 2015 | $3,775 | $10,644 | $1,986 | $8,658 |
| 2014 | $3,718 | $10,644 | $1,986 | $8,658 |
| 2013 | $3,603 | $10,644 | $1,986 | $8,658 |
Agents Affiliated with this Home
-
Aida Roman Rojas

Seller's Agent in 2023
Aida Roman Rojas
The McDonald Group
(630) 923-5782
1 in this area
19 Total Sales
-
Bill Brucks

Buyer's Agent in 2023
Bill Brucks
arhome realty
(847) 275-1130
1 in this area
48 Total Sales
Map
Source: Midwest Real Estate Data (MRED)
MLS Number: 11844644
APN: 06-27-216-009-1058
- 254 Brittany Dr Unit 3D
- 1 Heritage Ln
- 8 Lasalle Ct
- 47 Whispering Dr
- 120 Meredith Ln Unit 51
- 44 W Streamwood Blvd
- 61 Washington Ave
- 119 Edgewood Dr
- 1126 Fulton Dr
- 4 E Streamwood Blvd
- 11 Dorchester Ct
- 33 Hoover Ct Unit A
- 406 Elderberry Ln
- 61 Coolidge Ct Unit A
- 31 Jefferson Ln
- 722 Hackberry Ct Unit 2
- 742 W Streamwood Blvd Unit B
- 1010 S Park Blvd
- 772 Red Oak Dr
- 202 Madison Dr Unit 101
- 172 Winchester Dr Unit 7A
- 172 Winchester Dr Unit 7B
- 172 Winchester Dr Unit B
- 170 Winchester Dr Unit 7D
- 168 Winchester Dr Unit 7E
- 212 Brittany Dr Unit 8B2
- 212 Brittany Dr Unit 8A2
- 212 Brittany Dr Unit B
- 212 Brittany Dr Unit A
- 166 Winchester Dr Unit 7C
- 214 Brittany Dr Unit 8D2
- 216 Brittany Dr Unit 8E2
- 201 Brittany Dr Unit 22B1
- 201 Brittany Dr Unit 22A1
- 201 Brittany Dr Unit B
- 201 Brittany Dr Unit A
- 201 Brittany Dr
- 167 Winchester Dr Unit 11B2
- 167 Winchester Dr Unit 11A2
- 218 Brittany Dr Unit 8E1
