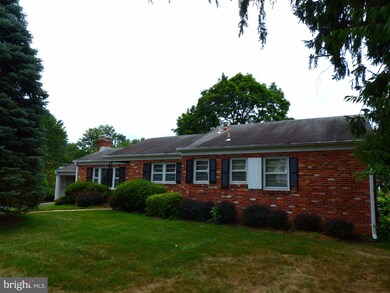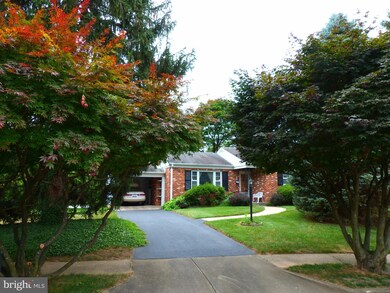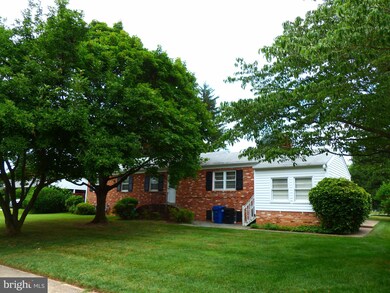
1722 Chateau Ct McLean, VA 22101
Estimated Value: $2,577,000 - $2,955,000
Highlights
- Traditional Floor Plan
- Rambler Architecture
- Space For Rooms
- Kent Gardens Elementary School Rated A
- Wood Flooring
- Main Floor Bedroom
About This Home
As of August 2017Great Location! Minutes to the heart of McLean! Perfect opportunity to renovate or build your dream home! Large rambler. Two fireplaces! Hardwood floors on main level. Unlimited possibilities! Almost 12,000 sq ft level lot on a cul-de-sac. Home to be sold "As Is". BY APPOINTMENT ONLY thru listing agent.
Last Agent to Sell the Property
Corcoran McEnearney License #0225030387 Listed on: 07/11/2017

Home Details
Home Type
- Single Family
Est. Annual Taxes
- $9,033
Year Built
- Built in 1959
Lot Details
- 0.27 Acre Lot
- Cul-De-Sac
- Corner Lot
- The property's topography is level
- Property is in below average condition
- Property is zoned 130
Home Design
- Rambler Architecture
- Brick Exterior Construction
Interior Spaces
- Property has 2 Levels
- Traditional Floor Plan
- Chair Railings
- Ceiling Fan
- 2 Fireplaces
- Fireplace With Glass Doors
- Screen For Fireplace
- Fireplace Mantel
- Window Treatments
- Dining Area
- Wood Flooring
- Garden Views
- Storm Doors
Kitchen
- Built-In Oven
- Cooktop
- Dishwasher
- Disposal
Bedrooms and Bathrooms
- 3 Main Level Bedrooms
- En-Suite Bathroom
- 3 Full Bathrooms
Laundry
- Dryer
- Washer
Improved Basement
- Walk-Up Access
- Connecting Stairway
- Rear Basement Entry
- Space For Rooms
Parking
- 1 Open Parking Space
- 1 Parking Space
- 1 Attached Carport Space
Eco-Friendly Details
- Air Cleaner
Schools
- Kent Gardens Elementary School
- Longfellow Middle School
- Mclean High School
Utilities
- Forced Air Heating and Cooling System
- Vented Exhaust Fan
- Natural Gas Water Heater
Community Details
- No Home Owners Association
- El Nido Estates Subdivision
Listing and Financial Details
- Tax Lot 50
- Assessor Parcel Number 30-4-30- -50
Ownership History
Purchase Details
Home Financials for this Owner
Home Financials are based on the most recent Mortgage that was taken out on this home.Purchase Details
Home Financials for this Owner
Home Financials are based on the most recent Mortgage that was taken out on this home.Purchase Details
Purchase Details
Similar Homes in the area
Home Values in the Area
Average Home Value in this Area
Purchase History
| Date | Buyer | Sale Price | Title Company |
|---|---|---|---|
| Jin Annie | -- | Accommodation | |
| Jin Annie | $753,000 | Old Republic National Title | |
| Dorothy Dell Gist Living Trust Dated Sep | -- | None Available | |
| Mattison William C | $700,000 | -- |
Mortgage History
| Date | Status | Borrower | Loan Amount |
|---|---|---|---|
| Open | Lin Shun | $500,000 | |
| Open | Jin Annie | $765,600 | |
| Previous Owner | Jin Annie | $450,000 |
Property History
| Date | Event | Price | Change | Sq Ft Price |
|---|---|---|---|---|
| 08/07/2017 08/07/17 | Sold | $753,000 | +3.9% | $269 / Sq Ft |
| 07/14/2017 07/14/17 | Pending | -- | -- | -- |
| 07/11/2017 07/11/17 | For Sale | $725,000 | -- | $259 / Sq Ft |
Tax History Compared to Growth
Tax History
| Year | Tax Paid | Tax Assessment Tax Assessment Total Assessment is a certain percentage of the fair market value that is determined by local assessors to be the total taxable value of land and additions on the property. | Land | Improvement |
|---|---|---|---|---|
| 2024 | $27,799 | $2,305,890 | $546,000 | $1,759,890 |
| 2023 | $25,610 | $2,181,500 | $516,000 | $1,665,500 |
| 2022 | $23,239 | $1,951,480 | $452,000 | $1,499,480 |
| 2021 | $21,604 | $1,772,170 | $426,000 | $1,346,170 |
| 2020 | $21,636 | $1,762,610 | $414,000 | $1,348,610 |
| 2019 | $20,703 | $1,684,020 | $406,000 | $1,278,020 |
| 2018 | $8,204 | $471,690 | $406,000 | $65,690 |
| 2017 | $345 | $765,380 | $406,000 | $359,380 |
| 2016 | $345 | $735,330 | $383,000 | $352,330 |
| 2015 | $345 | $725,070 | $383,000 | $342,070 |
| 2014 | $345 | $665,930 | $361,000 | $304,930 |
Agents Affiliated with this Home
-
Lisa Smith

Seller's Agent in 2017
Lisa Smith
McEnearney Associates
(703) 201-3102
1 in this area
33 Total Sales
-
Annie Jin
A
Buyer's Agent in 2017
Annie Jin
Fairfax Realty of Tysons
(703) 965-2437
2 in this area
41 Total Sales
Map
Source: Bright MLS
MLS Number: 1002245611
APN: 0304-30-0050
- 1718 Chateau Ct
- 6504 Divine St
- 6518 Beverly Ave
- 6529 Fairlawn Dr
- 1806 Barbee St
- 1914 & 1912 Birch Rd
- 6602 Fairlawn Dr
- 1712 Dalewood Place
- 6511 Engel Dr
- 1710 Dalewood Place
- 6603 Byrnes Dr
- 1811 Lansing Ct
- 6506 Old Chesterbrook Rd
- 6613 Byrnes Dr
- 1812 Youngblood St
- 1616 6th Place
- 6638 Hazel Ln
- 1612 7th Place
- 1549 Brookhaven Dr
- 1710 Fairview Ave
- 1722 Chateau Ct
- 6516 Elnido Dr
- 1721 Chateau Ct
- 1720 Chateau Ct
- 6515 Elnido Dr
- 6513 Elnido Dr
- 6518 Elnido Dr
- 1719 Chateau Ct
- 1717 Chateau Ct
- 6511 Elnido Dr
- 6529 Dryden Dr
- 6523 Dryden Dr
- 6506 Elnido Dr
- 6509 Elnido Dr
- 6520 Fairlawn Dr
- 6518 Fairlawn Dr
- 6522 Fairlawn Dr
- 6521 Dryden Dr
- 6507 Elnido Dr
- 6516 Fairlawn Dr



