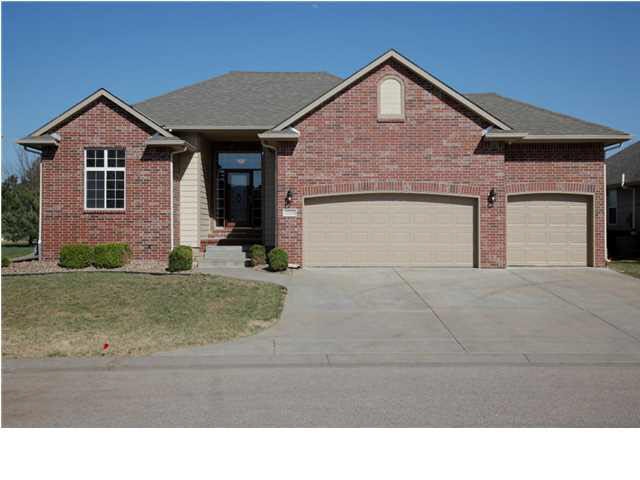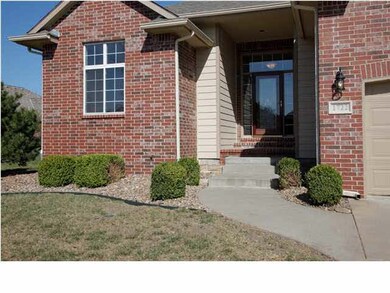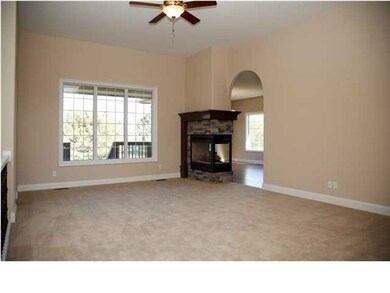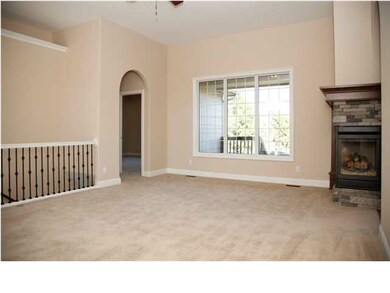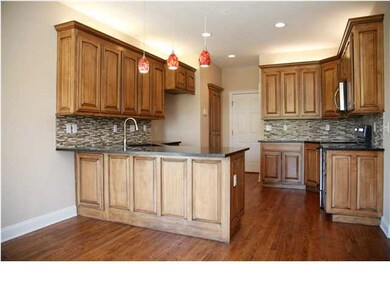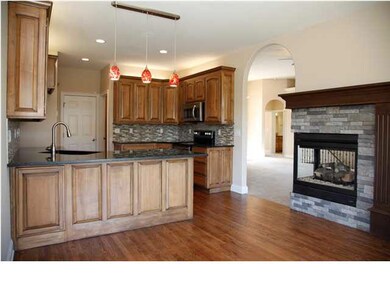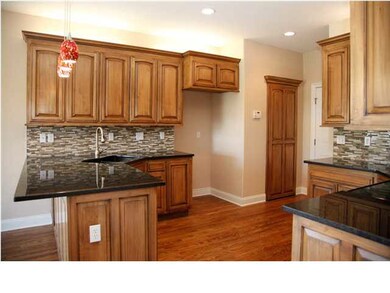
1722 N Split Rail St Wichita, KS 67230
Estimated Value: $372,181 - $438,000
Highlights
- Spa
- Community Lake
- Deck
- Robert M. Martin Elementary School Rated A
- Fireplace in Kitchen
- Ranch Style House
About This Home
As of June 2014Absolutely perfect! Updated 4 bedroom, 3 bath home in beautiful Savanna. This remodeled home has new carpet, new paint, new light fixtures throughout. This home has a wonderful open floor plan with two way fireplace between the living room and dining room. The refinished hardwood floors greet you into the dining/kitchen area. The updated kitchen has newly glazed kitchen cabinets, new granite counter tops, eating bar, new back splash, and all new stainless steel appliances. The large master bedroom features walk-in closets and bathroom with Jacuzzi tub and separate shower. The full finished basement has a extra large family room, nice size 4th bedroom and a full bath. This home has a wood deck in the rear of the property over looking a wooded back yard with, jogging path and pond. The surrounding yard is on a sprinkler system and had newly redone landscaping. Don't miss this one!
Last Agent to Sell the Property
Mike Grbic
EXP Realty, LLC License #00045569 Listed on: 04/09/2014
Last Buyer's Agent
Michael Rutherford
Keller Williams Signature Partners, LLC
Home Details
Home Type
- Single Family
Est. Annual Taxes
- $3,302
Year Built
- Built in 2002
Lot Details
- 8,854 Sq Ft Lot
- Irregular Lot
- Sprinkler System
HOA Fees
- $42 Monthly HOA Fees
Home Design
- Ranch Style House
- Frame Construction
- Composition Roof
Interior Spaces
- Ceiling Fan
- Two Way Fireplace
- Fireplace Features Blower Fan
- Window Treatments
- Family Room
- Living Room with Fireplace
- Combination Kitchen and Dining Room
- Wood Flooring
- Storm Windows
Kitchen
- Breakfast Bar
- Oven or Range
- Plumbed For Gas In Kitchen
- Electric Cooktop
- Range Hood
- Microwave
- Dishwasher
- Disposal
- Fireplace in Kitchen
Bedrooms and Bathrooms
- 4 Bedrooms
- Split Bedroom Floorplan
- En-Suite Primary Bedroom
- Walk-In Closet
- Whirlpool Bathtub
- Separate Shower in Primary Bathroom
Laundry
- Laundry Room
- Laundry on main level
- 220 Volts In Laundry
Finished Basement
- Basement Fills Entire Space Under The House
- Bedroom in Basement
- Finished Basement Bathroom
- Basement Storage
- Natural lighting in basement
Parking
- 3 Car Attached Garage
- Garage Door Opener
Outdoor Features
- Spa
- Deck
- Rain Gutters
Schools
- Wheatland Elementary School
- Andover Middle School
- Andover High School
Utilities
- Forced Air Heating and Cooling System
- Heating System Uses Gas
Community Details
Overview
- Association fees include recreation facility
- $200 HOA Transfer Fee
- Savanna At Castle Rock Ranch Subdivision
- Community Lake
- Greenbelt
Recreation
- Community Playground
- Community Pool
- Jogging Path
Ownership History
Purchase Details
Home Financials for this Owner
Home Financials are based on the most recent Mortgage that was taken out on this home.Purchase Details
Purchase Details
Home Financials for this Owner
Home Financials are based on the most recent Mortgage that was taken out on this home.Purchase Details
Home Financials for this Owner
Home Financials are based on the most recent Mortgage that was taken out on this home.Purchase Details
Purchase Details
Home Financials for this Owner
Home Financials are based on the most recent Mortgage that was taken out on this home.Similar Homes in Wichita, KS
Home Values in the Area
Average Home Value in this Area
Purchase History
| Date | Buyer | Sale Price | Title Company |
|---|---|---|---|
| Lane Charles E | -- | Security 1St Title | |
| Kb Financial Llc | -- | None Available | |
| Flagstar Bank Fsb | -- | None Available | |
| Federal Home Loan Mortgage Corporation | $239,364 | None Available | |
| Mcconico Brist | -- | None Available |
Mortgage History
| Date | Status | Borrower | Loan Amount |
|---|---|---|---|
| Open | Lane Charles E | $17,500 | |
| Previous Owner | Kb Financial Llc | $235,000 | |
| Previous Owner | Mcclellan Marvel | $229,474 |
Property History
| Date | Event | Price | Change | Sq Ft Price |
|---|---|---|---|---|
| 06/19/2014 06/19/14 | Sold | -- | -- | -- |
| 06/13/2014 06/13/14 | Pending | -- | -- | -- |
| 04/09/2014 04/09/14 | For Sale | $249,900 | +8.7% | $100 / Sq Ft |
| 11/08/2013 11/08/13 | Sold | -- | -- | -- |
| 10/25/2013 10/25/13 | Pending | -- | -- | -- |
| 07/26/2013 07/26/13 | For Sale | $229,900 | -- | $101 / Sq Ft |
Tax History Compared to Growth
Tax History
| Year | Tax Paid | Tax Assessment Tax Assessment Total Assessment is a certain percentage of the fair market value that is determined by local assessors to be the total taxable value of land and additions on the property. | Land | Improvement |
|---|---|---|---|---|
| 2023 | $4,925 | $36,375 | $10,534 | $25,841 |
| 2022 | $4,101 | $31,948 | $9,948 | $22,000 |
| 2021 | $3,933 | $30,142 | $6,256 | $23,886 |
| 2020 | $3,685 | $28,313 | $6,256 | $22,057 |
| 2019 | $3,645 | $28,313 | $6,256 | $22,057 |
| 2018 | $3,566 | $27,485 | $3,381 | $24,104 |
| 2017 | $3,425 | $0 | $0 | $0 |
| 2016 | $3,364 | $0 | $0 | $0 |
| 2015 | $3,391 | $0 | $0 | $0 |
| 2014 | $3,359 | $0 | $0 | $0 |
Agents Affiliated with this Home
-
M
Seller's Agent in 2014
Mike Grbic
EXP Realty, LLC
-
M
Buyer's Agent in 2014
Michael Rutherford
Keller Williams Signature Partners, LLC
-
R
Seller's Agent in 2013
Ron Stalbaum
Berkshire Hathaway PenFed Realty
-
Jan Nattier

Buyer's Agent in 2013
Jan Nattier
Berkshire Hathaway PenFed Realty
(316) 734-6065
17 Total Sales
Map
Source: South Central Kansas MLS
MLS Number: 365540
APN: 111-11-0-41-05-004.00
- 2103 N 159th Ct E
- 1836 N Split Rail St
- 1616 N Stagecoach Ct
- 1818 N Burning Tree Cir
- 14109 E Churchill St
- 14009 E Churchill St
- 1933 N Burning Tree St
- 14302 E Churchill Cir
- 14306 E Churchill Cir
- 1700 N Sagebrush St
- 2540 S Clear Creek St
- 1401 N Sandpiper St
- 14223 E Wentworth Ct
- 1603 N Graystone St
- 1541 N Graystone St
- 13204 E Edgewood St
- 15310 E Sundance St
- 13224 E Glen Creek St
- 1531 N Ridgehurst St
- 2307 N Sandpiper St
- 1722 N Split Rail St
- 1714 N Split Rail St
- 1734 N Split Rail St
- 1704 N Split Rail St
- 1723 N Split Rail St
- 14301 E Summerfield St
- 1731 N Split Rail St
- 1715 N Split Rail St
- 1711 N Limestone Ln
- 1735 N Split Rail St
- 1700 N Split Rail St
- 1705 N Split Rail St
- 1707 N Limestone Ln
- 14314 E Castlewood St
- 1701 N Split Rail St
- 14151 E Summerfield Cir
- 14301 E Castlewood St
- 14307 E Castlewood St
- 14311 E Castlewood St
- 14315 E Castlewood St
