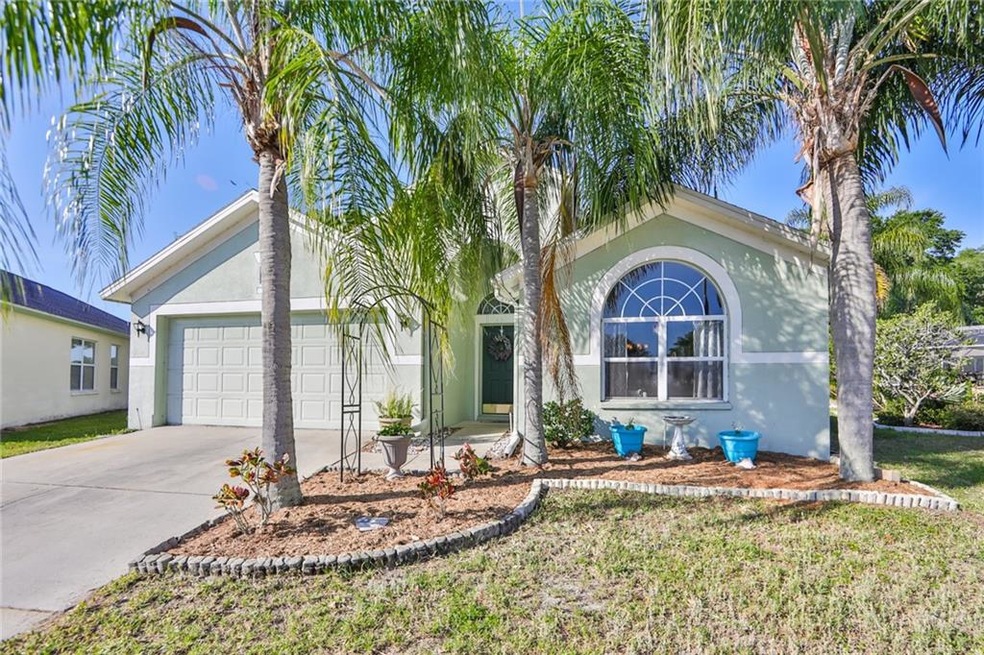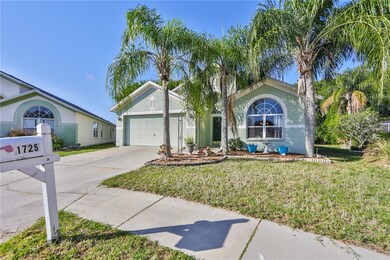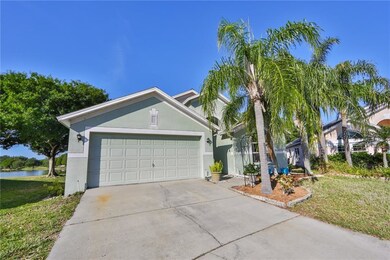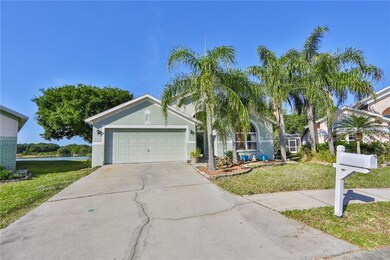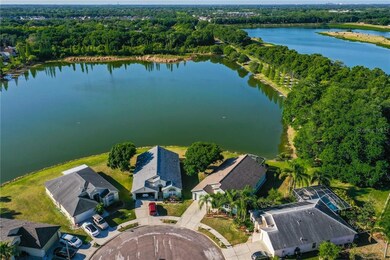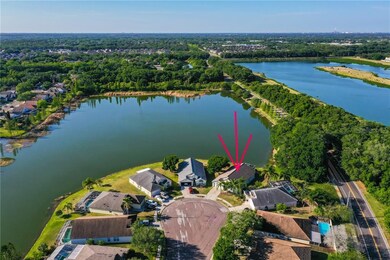
1725 Bondurant Way Brandon, FL 33511
Sterling Ranch NeighborhoodHighlights
- Water Views
- Home fronts a pond
- Wood Flooring
- Oak Trees
- Traditional Architecture
- Community Pool
About This Home
As of May 2021WOW!!!What a gem you have found in Brandon, Florida! Low HOA and no CDD. This home has a beautiful water view and a large covered lanai. It has a separate dining room. Open kitchen with an eating area and large living room. Pride of ownership abounds throughout this immaculately maintained home. Very close to many restaurants, stores and The Brandon Mall. Multiple offers expected.
Last Agent to Sell the Property
COVENANT REALTY License #3346026 Listed on: 04/07/2021
Co-Listed By
Kevin Eshleman
License #3476717
Home Details
Home Type
- Single Family
Est. Annual Taxes
- $2,612
Year Built
- Built in 1996
Lot Details
- 5,880 Sq Ft Lot
- Lot Dimensions are 56x105
- Home fronts a pond
- Cul-De-Sac
- North Facing Home
- Metered Sprinkler System
- Oak Trees
- Fruit Trees
- Property is zoned PD
HOA Fees
- $29 Monthly HOA Fees
Parking
- 2 Car Attached Garage
- Driveway
Property Views
- Water
- Woods
Home Design
- Traditional Architecture
- Slab Foundation
- Shingle Roof
- Block Exterior
- Stucco
Interior Spaces
- 2,028 Sq Ft Home
- 1-Story Property
- Ceiling Fan
- Sliding Doors
Kitchen
- Range
- Microwave
- Ice Maker
- Dishwasher
- Disposal
Flooring
- Wood
- Carpet
- Tile
Bedrooms and Bathrooms
- 4 Bedrooms
- Split Bedroom Floorplan
- Walk-In Closet
- 2 Full Bathrooms
Laundry
- Laundry Room
- Dryer
- Washer
Additional Features
- Covered patio or porch
- Central Heating and Cooling System
Listing and Financial Details
- Legal Lot and Block 13 / 1
- Assessor Parcel Number U-05-30-20-2HS-000001-00013.0
Community Details
Overview
- Afroditi Rodriguez Association, Phone Number (727) 799-8982
- Sterling Ranch Unit 14 Subdivision
Recreation
- Community Playground
- Community Pool
- Park
Ownership History
Purchase Details
Home Financials for this Owner
Home Financials are based on the most recent Mortgage that was taken out on this home.Purchase Details
Home Financials for this Owner
Home Financials are based on the most recent Mortgage that was taken out on this home.Purchase Details
Purchase Details
Home Financials for this Owner
Home Financials are based on the most recent Mortgage that was taken out on this home.Similar Homes in the area
Home Values in the Area
Average Home Value in this Area
Purchase History
| Date | Type | Sale Price | Title Company |
|---|---|---|---|
| Warranty Deed | $311,000 | Hillsborough Title Inc | |
| Warranty Deed | $206,000 | Hillsborough Title | |
| Warranty Deed | $225,900 | -- | |
| Warranty Deed | $132,000 | -- |
Mortgage History
| Date | Status | Loan Amount | Loan Type |
|---|---|---|---|
| Open | $202,150 | Commercial | |
| Previous Owner | $196,000 | Seller Take Back | |
| Previous Owner | $193,600 | Fannie Mae Freddie Mac | |
| Previous Owner | $120,000 | Unknown | |
| Previous Owner | $118,800 | New Conventional |
Property History
| Date | Event | Price | Change | Sq Ft Price |
|---|---|---|---|---|
| 07/24/2025 07/24/25 | Price Changed | $399,000 | -3.9% | $197 / Sq Ft |
| 07/02/2025 07/02/25 | For Sale | $415,000 | +33.4% | $205 / Sq Ft |
| 05/19/2021 05/19/21 | Sold | $311,000 | +3.7% | $153 / Sq Ft |
| 04/13/2021 04/13/21 | Pending | -- | -- | -- |
| 04/11/2021 04/11/21 | Price Changed | $299,900 | -7.7% | $148 / Sq Ft |
| 04/07/2021 04/07/21 | For Sale | $325,000 | -- | $160 / Sq Ft |
Tax History Compared to Growth
Tax History
| Year | Tax Paid | Tax Assessment Tax Assessment Total Assessment is a certain percentage of the fair market value that is determined by local assessors to be the total taxable value of land and additions on the property. | Land | Improvement |
|---|---|---|---|---|
| 2024 | $5,957 | $306,205 | $74,382 | $231,823 |
| 2023 | $5,655 | $290,202 | $67,620 | $222,582 |
| 2022 | $5,397 | $279,097 | $67,620 | $211,477 |
| 2021 | $2,698 | $164,973 | $0 | $0 |
| 2020 | $2,612 | $162,695 | $0 | $0 |
| 2019 | $2,515 | $159,037 | $0 | $0 |
| 2018 | $2,461 | $156,072 | $0 | $0 |
| 2017 | $2,422 | $165,622 | $0 | $0 |
| 2016 | $2,616 | $149,718 | $0 | $0 |
| 2015 | $3,277 | $145,205 | $0 | $0 |
| 2014 | -- | $125,737 | $0 | $0 |
| 2013 | -- | $114,306 | $0 | $0 |
Agents Affiliated with this Home
-
Nicole Annicelli

Seller's Agent in 2025
Nicole Annicelli
IMPACT REALTY TAMPA BAY
(813) 833-2933
73 Total Sales
-
Ronnie Rivera

Seller's Agent in 2021
Ronnie Rivera
COVENANT REALTY
(813) 900-2439
1 in this area
61 Total Sales
-
K
Seller Co-Listing Agent in 2021
Kevin Eshleman
-
Becky Simone
B
Buyer's Agent in 2021
Becky Simone
BAY AREA REAL ESTATE & RENTALS
(813) 299-5733
1 in this area
59 Total Sales
Map
Source: Stellar MLS
MLS Number: T3299977
APN: U-05-30-20-2HS-000001-00013.0
- 1706 Kirtley Dr Unit 14
- 1610 Bondurant Way
- 1731 Elk Spring Dr
- 1728 Elk Spring Dr
- 1741 Elk Spring Dr
- 2633 Edgewater Falls Dr
- 10157 Bessemer Pond Ct
- 2628 Oleander Lakes Dr
- 2043 Wrangler Dr
- 1438 Mallory Sail Place
- 2435 Edgewater Falls Dr
- 1604 Acadia Harbor Place
- 1525 Acadia Harbor Place
- 4862 Pond Ridge Dr
- 4538 Kennewick Place
- 2441 Hibiscus Bay Ln
- 2706 Lantern Hill Ave
- 2622 Lantern Hill Ave
- 4535 Kennewick Place
- 4537 Kennewick Place
