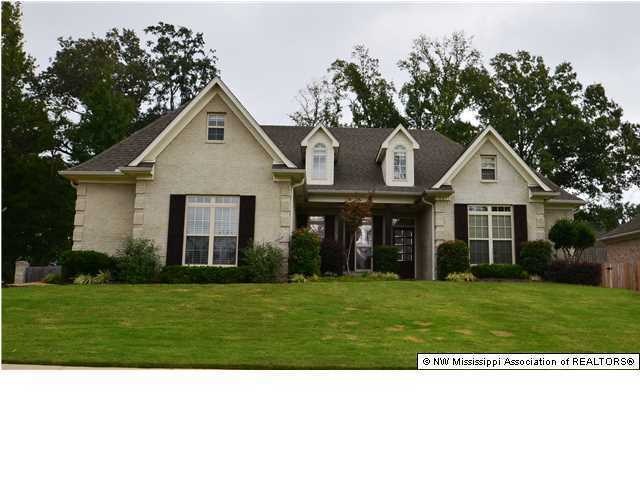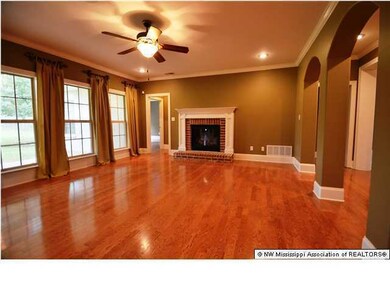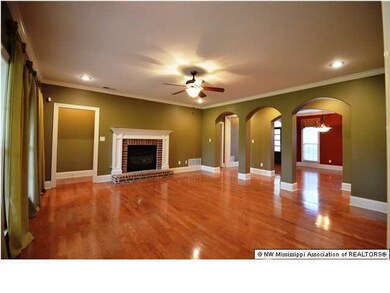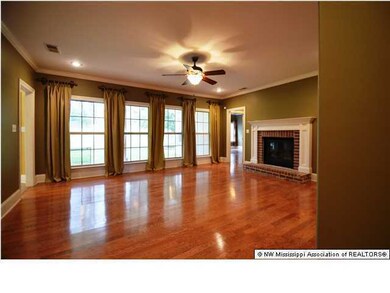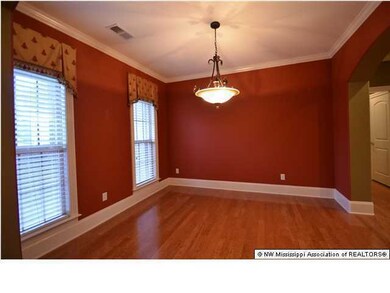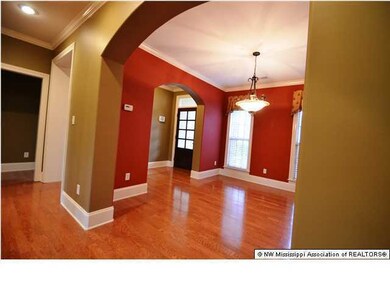
1726 Carlee Dr Hernando, MS 38632
Highlights
- Fireplace in Hearth Room
- Cathedral Ceiling
- Hydromassage or Jetted Bathtub
- Oak Grove Central Elementary School Rated A-
- Wood Flooring
- Combination Kitchen and Living
About This Home
As of April 2015Stunning home in established neighborhood has a wonderful floor plan and tons of extras. Home features 4 bedrooms, 3.5 baths and a huge bonus/game room. There is a gorgeous kitchen with a center island, granite counter tops, under-cabinet lighting and tiled backsplash that is open to an incredible hearth room. Home also offers formal dining and living areas, two additional bedrooms down that share a Jack-n-Jill bathroom, a huge bonus room and a 5th bedroom upstairs as well as another full bathroom. Extras include a nice laundry room w/ceiling fan, hardwood floors, tall baseboards, crown molding, two fireplaces, arched entry ways and rich, designer paint colors. Outside you will enjoy the covered back porch, a large backyard, gorgeous landscaping and additional parking space.
Last Agent to Sell the Property
BRIAN COUCH
Century 21 Bob Leigh & Associates-her Listed on: 10/09/2014
Co-Listed By
TERRY THOMAS
Century 21 Bob Leigh & Associates-her
Last Buyer's Agent
LISA UTTERBACK
RE/MAX LEGACY
Home Details
Home Type
- Single Family
Est. Annual Taxes
- $2,816
Year Built
- Built in 2005
Lot Details
- 0.47 Acre Lot
- Cul-De-Sac
- Privacy Fence
- Wood Fence
- Landscaped
Parking
- 2 Car Attached Garage
- Garage Door Opener
Home Design
- Brick Exterior Construction
- Slab Foundation
- Architectural Shingle Roof
Interior Spaces
- 3,243 Sq Ft Home
- Built-In Desk
- Cathedral Ceiling
- Ceiling Fan
- Fireplace in Hearth Room
- Vinyl Clad Windows
- Window Treatments
- Great Room with Fireplace
- Combination Kitchen and Living
- Breakfast Room
- Laundry Room
Kitchen
- Breakfast Bar
- Electric Oven
- Electric Cooktop
- Microwave
- Dishwasher
- Stainless Steel Appliances
- Kitchen Island
- Granite Countertops
- Built-In or Custom Kitchen Cabinets
- Disposal
Flooring
- Wood
- Carpet
- Tile
Bedrooms and Bathrooms
- 4 Bedrooms
- Double Vanity
- Hydromassage or Jetted Bathtub
- Bathtub Includes Tile Surround
- Separate Shower
Attic
- Attic Fan
- Attic Floors
Home Security
- Home Security System
- Security Lights
- Fire and Smoke Detector
Outdoor Features
- Rain Gutters
- Porch
Schools
- Hernando Elementary And Middle School
- Hernando High School
Utilities
- Multiple cooling system units
- Central Heating and Cooling System
- Heating System Uses Natural Gas
- Natural Gas Connected
Community Details
- Property has a Home Owners Association
- Forest Meadows Subdivision
Ownership History
Purchase Details
Home Financials for this Owner
Home Financials are based on the most recent Mortgage that was taken out on this home.Purchase Details
Home Financials for this Owner
Home Financials are based on the most recent Mortgage that was taken out on this home.Similar Homes in Hernando, MS
Home Values in the Area
Average Home Value in this Area
Purchase History
| Date | Type | Sale Price | Title Company |
|---|---|---|---|
| Warranty Deed | -- | None Available | |
| Warranty Deed | -- | None Available |
Mortgage History
| Date | Status | Loan Amount | Loan Type |
|---|---|---|---|
| Open | $341,880 | FHA | |
| Closed | $284,000 | New Conventional | |
| Closed | $27,677 | FHA | |
| Closed | $230,890 | FHA | |
| Closed | $250,355 | FHA | |
| Previous Owner | $247,800 | VA |
Property History
| Date | Event | Price | Change | Sq Ft Price |
|---|---|---|---|---|
| 04/22/2015 04/22/15 | Sold | -- | -- | -- |
| 02/18/2015 02/18/15 | Pending | -- | -- | -- |
| 10/09/2014 10/09/14 | For Sale | $259,900 | +4.2% | $80 / Sq Ft |
| 08/31/2012 08/31/12 | Sold | -- | -- | -- |
| 08/09/2012 08/09/12 | Pending | -- | -- | -- |
| 07/10/2012 07/10/12 | For Sale | $249,500 | -- | $77 / Sq Ft |
Tax History Compared to Growth
Tax History
| Year | Tax Paid | Tax Assessment Tax Assessment Total Assessment is a certain percentage of the fair market value that is determined by local assessors to be the total taxable value of land and additions on the property. | Land | Improvement |
|---|---|---|---|---|
| 2024 | $2,816 | $22,384 | $3,500 | $18,884 |
| 2023 | $2,816 | $22,384 | $0 | $0 |
| 2022 | $2,816 | $22,384 | $3,500 | $18,884 |
| 2021 | $2,816 | $22,384 | $3,500 | $18,884 |
| 2020 | $2,606 | $20,873 | $3,500 | $17,373 |
| 2019 | $2,606 | $20,873 | $3,500 | $17,373 |
| 2017 | $2,718 | $39,636 | $21,568 | $18,068 |
| 2016 | $2,592 | $21,567 | $3,500 | $18,067 |
| 2015 | $2,882 | $39,634 | $21,567 | $18,067 |
| 2014 | $2,523 | $21,567 | $0 | $0 |
| 2013 | $2,598 | $21,567 | $0 | $0 |
Agents Affiliated with this Home
-
B
Seller's Agent in 2015
BRIAN COUCH
Century 21 Bob Leigh & Associates-her
-
T
Seller Co-Listing Agent in 2015
TERRY THOMAS
Century 21 Bob Leigh & Associates-her
-
L
Buyer's Agent in 2015
LISA UTTERBACK
RE/MAX LEGACY
-
B
Buyer Co-Listing Agent in 2015
BILL MURDOCK
RE/MAX LEGACY
-
M
Buyer's Agent in 2012
MONICA REICHARDT
Century 21 Bob Leigh & Associates-her
-
m
Buyer's Agent in 2012
mu.rets.reichard
mgc.rets.RETS_OFFICE
Map
Source: MLS United
MLS Number: 2293086
APN: 3073080700007100
- 1945 Jaybird Rd
- 1377 Notting Hill Loop
- 1202 White Oak Dr
- 1649 Drake Cove W
- 1626 Mason Dr
- 2483 Tragg Ave
- 2183 Sawyer Cir
- 1705 Cedar Lake Cove
- 879 Red Cedar Loop
- 830 Red Cedar Loop
- 792 Red Cedar Loop
- 2174 Sawyer Cir
- 870 Red Cedar Loop
- 814 Red Cedar Loop
- 2133 Sawyer Cir
- 2188 Sawyer Cir
- 837 Red Cedar Loop
- 860 Cedar Grove Pkwy
- 1567 Eden Loop
- 769 Red Cedar Loop
