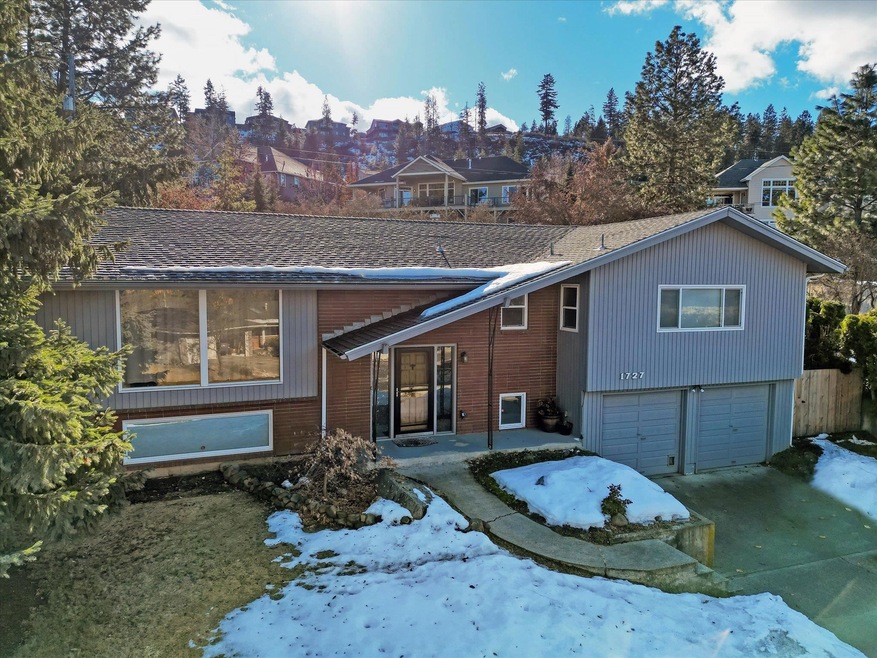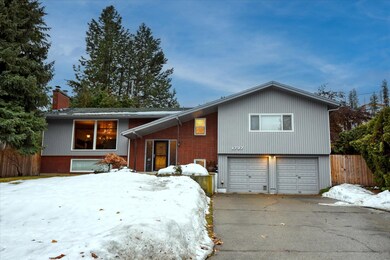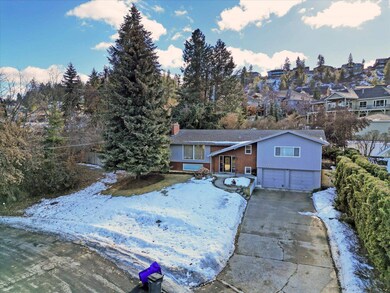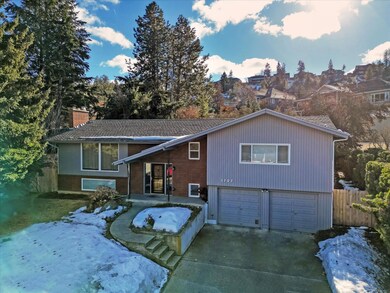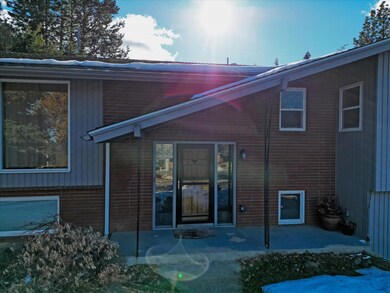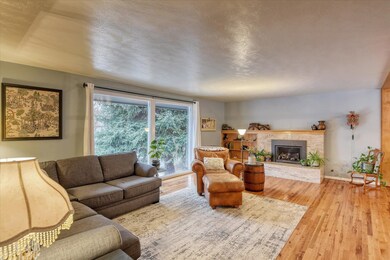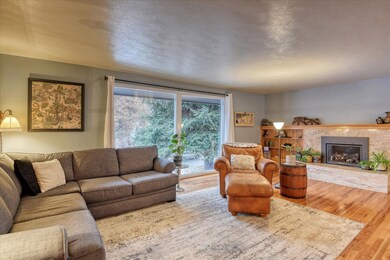
1727 W Toni Rae Dr Spokane, WA 99218
Country Homes NeighborhoodEstimated Value: $498,183 - $539,000
Highlights
- Wood Burning Stove
- Territorial View
- 2 Fireplaces
- Northwood Middle School Rated A-
- Traditional Architecture
- Great Room
About This Home
As of June 2023Beautifully maintained 5-bedroom home on 5 Mile!!! Floor to ceiling windows in the living room bring in tons of natural light which shines across the gleaming hardwood floors. Picturesque and private, you will enjoy watching the seasons change across the oversized lot and in the back courtyard. All rooms are generously sized including the newly egressed basement bedroom. This home is truly turn-key!
Last Agent to Sell the Property
Realty One Group Eclipse License #121273 Listed on: 04/11/2023
Home Details
Home Type
- Single Family
Est. Annual Taxes
- $3,817
Year Built
- Built in 1965
Lot Details
- 0.25 Acre Lot
- Level Lot
- Landscaped with Trees
Home Design
- Traditional Architecture
- Split Level Home
- Brick Exterior Construction
- Composition Roof
- Wood Siding
Interior Spaces
- 2,918 Sq Ft Home
- 1-Story Property
- 2 Fireplaces
- Wood Burning Stove
- Wood Burning Fireplace
- Self Contained Fireplace Unit Or Insert
- Fireplace Features Masonry
- Gas Fireplace
- Great Room
- Formal Dining Room
- Territorial Views
Kitchen
- Eat-In Kitchen
- Breakfast Bar
- Built-In Range
- Stove
- Microwave
- Dishwasher
- Disposal
Bedrooms and Bathrooms
- 5 Bedrooms
- Dual Closets
- Walk-In Closet
- 3 Bathrooms
Basement
- Basement Fills Entire Space Under The House
- Exterior Basement Entry
- Recreation or Family Area in Basement
- Workshop
- Laundry in Basement
Parking
- 2 Car Attached Garage
- Oversized Parking
- Tuck Under Garage
- Workshop in Garage
- Garage Door Opener
- Off-Street Parking
Schools
- Evergreen Elementary School
- Mead High School
Utilities
- Forced Air Heating and Cooling System
- High-Efficiency Furnace
- Heating System Uses Gas
- Programmable Thermostat
- 200+ Amp Service
- High Speed Internet
Listing and Financial Details
- Assessor Parcel Number 26131.1102
Community Details
Overview
- No Home Owners Association
- Forest Hills Subdivision
Amenities
- Building Patio
Ownership History
Purchase Details
Home Financials for this Owner
Home Financials are based on the most recent Mortgage that was taken out on this home.Purchase Details
Home Financials for this Owner
Home Financials are based on the most recent Mortgage that was taken out on this home.Purchase Details
Purchase Details
Home Financials for this Owner
Home Financials are based on the most recent Mortgage that was taken out on this home.Purchase Details
Home Financials for this Owner
Home Financials are based on the most recent Mortgage that was taken out on this home.Similar Homes in Spokane, WA
Home Values in the Area
Average Home Value in this Area
Purchase History
| Date | Buyer | Sale Price | Title Company |
|---|---|---|---|
| Lean Grant | -- | None Listed On Document | |
| Reeves Jill L | $285,000 | Vista Title & Escrow Llc | |
| Newbill Rebecca J | $195,280 | Spokane County Title Co | |
| Stewart Jean E | -- | First American Title Ins | |
| Stewart Rick E | $135,703 | Spokane County Title |
Mortgage History
| Date | Status | Borrower | Loan Amount |
|---|---|---|---|
| Previous Owner | Reeves Jill L | $261,900 | |
| Previous Owner | Reeves Jill L | $228,000 | |
| Previous Owner | Stewart Jean E | $50,000 | |
| Previous Owner | Stewart Jean E | $105,400 | |
| Previous Owner | Stewart Rick E | $108,500 |
Property History
| Date | Event | Price | Change | Sq Ft Price |
|---|---|---|---|---|
| 06/20/2023 06/20/23 | Sold | $493,000 | +1.4% | $169 / Sq Ft |
| 05/12/2023 05/12/23 | Pending | -- | -- | -- |
| 04/23/2023 04/23/23 | Price Changed | $486,000 | -2.6% | $167 / Sq Ft |
| 04/11/2023 04/11/23 | For Sale | $499,000 | +75.1% | $171 / Sq Ft |
| 08/20/2018 08/20/18 | Sold | $285,000 | -9.5% | $98 / Sq Ft |
| 07/31/2018 07/31/18 | Pending | -- | -- | -- |
| 06/20/2018 06/20/18 | For Sale | $315,000 | -- | $108 / Sq Ft |
Tax History Compared to Growth
Tax History
| Year | Tax Paid | Tax Assessment Tax Assessment Total Assessment is a certain percentage of the fair market value that is determined by local assessors to be the total taxable value of land and additions on the property. | Land | Improvement |
|---|---|---|---|---|
| 2024 | $4,743 | $462,200 | $85,000 | $377,200 |
| 2023 | $3,817 | $416,700 | $80,000 | $336,700 |
| 2022 | $3,718 | $406,700 | $70,000 | $336,700 |
| 2021 | $3,444 | $295,500 | $50,000 | $245,500 |
| 2020 | $3,439 | $281,400 | $50,000 | $231,400 |
| 2019 | $2,888 | $238,200 | $40,000 | $198,200 |
| 2018 | $3,092 | $217,700 | $36,000 | $181,700 |
| 2017 | $2,678 | $188,800 | $36,000 | $152,800 |
| 2016 | $2,935 | $201,800 | $29,000 | $172,800 |
| 2015 | $2,681 | $188,200 | $29,000 | $159,200 |
| 2014 | -- | $177,000 | $27,500 | $149,500 |
| 2013 | -- | $0 | $0 | $0 |
Agents Affiliated with this Home
-
Kjersti Mahoney

Seller's Agent in 2023
Kjersti Mahoney
Realty One Group Eclipse
(509) 991-7711
4 in this area
72 Total Sales
-
Yolande Johnson

Buyer's Agent in 2023
Yolande Johnson
Kelly Right Real Estate of Spokane
(509) 270-5295
2 in this area
67 Total Sales
-
Kathy Bixler

Seller's Agent in 2018
Kathy Bixler
Coldwell Banker Tomlinson
(509) 879-4493
1 in this area
153 Total Sales
Map
Source: Spokane Association of REALTORS®
MLS Number: 202313570
APN: 26131.1102
- 1418 W Toni Rae Dr
- 1420 W Toni Rae Dr
- 1411 W Toni Rae Dr
- 1829 W Pepper Ln
- 10707 N Elma Dr
- 1411 W Spring Ln
- 10401 N College Cir
- 11114 N Waikiki Rd
- NKA Cliff Ln Unit 27345.9137
- NKA Cliff Ln Unit 27344.9136
- 2720 W Howesdale Rd
- 11315 N Madison St
- 11516 N Kathy Dr
- 10414 N Alberta Cir
- 10224 N Briar Cliff Dr
- 707 W Briar Cliff Ct
- 705 W Briar Cliff Ct
- 1425 W Parkwood Ct
- 3010 W Hawthorne Rd
- 1202 W Bellwood Dr
- 1727 W Toni Rae Dr
- 1715 W Toni Rae Dr
- 1805 W Toni Rae Dr
- 1816 W Gail Jean Ln
- 1716 W Toni Rae Dr
- 1813 W Toni Rae Dr
- 1828 W Gail Jean Ln
- 1712 W Toni Rae Dr
- 1804 W Gail Jean Ln
- 10533 N Edna Ln
- 1708 W Toni Rae Dr
- 1902 W Gail Jean Ln
- 1804 W Toni Rae Dr
- 0 W Toni Rae Dr
- X W Toni Rae Dr
- 10532 N Edna Ln
- 1701 W Gail Jean Ln
- 00 W Gail Jean Ln
- 0 W Gail Jean Ln
- 0000 W Gail Jean Ln
