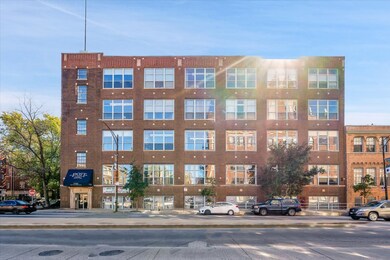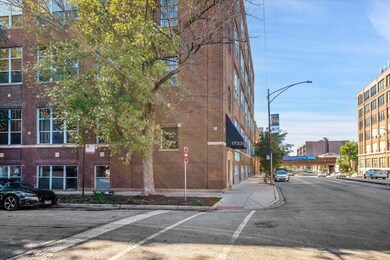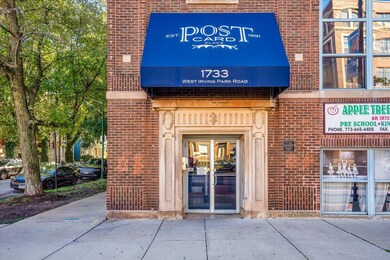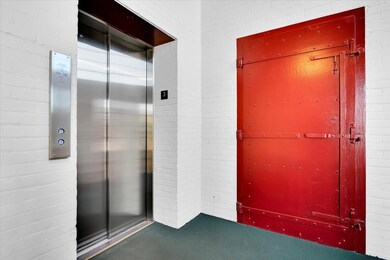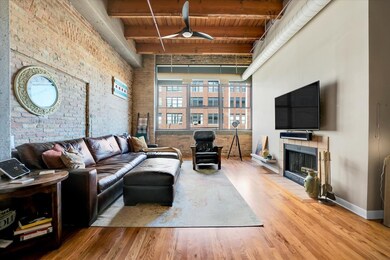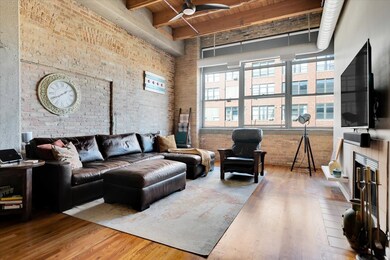
Highlights
- Wood Flooring
- 3-minute walk to Irving Park Station (Brown Line)
- Elevator
- Blaine Elementary School Rated A-
- Sundeck
- 3-minute walk to Filbert Playlot Park
About This Home
As of December 2024Loft living in Lake View at the historic Postcard Place Lofts! This spacious 1 bed/1 bath home features soaring ceilings, huge windows, exposed brick and timber, hardwood floors, kitchen with granite countertops, stainless steel appliances and island. Space for dining AND an office area. Custom organized bedroom closet. HVAC system/condenser with central humidifier replaced in 2021. In-unit Maytag steam clean washer and dryer installed in 2018 in custom-built cherrywood cabinetry. Gas and/or wood-burning fireplace, excellent and ample in-unit storage. Premiere heated garage parking space #3 included in listing (use yourself or rent out to someone in the building). High-speed WIFI included in assessment. 2 elevators, including a huge freight elevator make moving furniture, bikes, etc. a breeze. Butterfly intercom entrance programmable to your phone for ease of access. Common rooftop deck with 360 picturesque city views, chairs/tables/sun loungers & two grills for relaxing summer evenings. Located in Blaine School District, near Southport Corridor, Lincoln Square, Wrigleyville, North Center, and Ravenswood. Just steps to the Irving Park Brown EL line with Irving Park RD Bus stop right outside. Close to shopping, restaurants & nightlife for endless entertainment. Dog/Cat friendly. Well-managed building with friendly tenants, and a genuine shared interest in the wellbeing of the building.
Last Agent to Sell the Property
Circle One Realty License #471019427 Listed on: 10/18/2024
Property Details
Home Type
- Condominium
Est. Annual Taxes
- $4,786
Year Built
- Built in 1929
HOA Fees
- $353 Monthly HOA Fees
Parking
- 1 Car Attached Garage
- Heated Garage
- Garage Door Opener
- Parking Included in Price
Home Design
- Brick Exterior Construction
Interior Spaces
- 1,100 Sq Ft Home
- Ceiling Fan
- Wood Burning Fireplace
- Fireplace With Gas Starter
- Family Room
- Living Room with Fireplace
- Dining Room
- Wood Flooring
- Intercom
Kitchen
- Range
- Microwave
- Freezer
- Dishwasher
- Stainless Steel Appliances
- Disposal
Bedrooms and Bathrooms
- 1 Bedroom
- 1 Potential Bedroom
- 1 Full Bathroom
- Soaking Tub
Laundry
- Laundry Room
- Dryer
- Washer
Utilities
- Central Air
- Humidifier
- Heating Available
- Lake Michigan Water
Listing and Financial Details
- Homeowner Tax Exemptions
Community Details
Overview
- Association fees include parking, insurance, exterior maintenance, internet
- 60 Units
- Manager Association, Phone Number (312) 829-8900
- Property managed by First Community Management
- 6-Story Property
Amenities
- Sundeck
- Coin Laundry
- Elevator
- Service Elevator
Pet Policy
- Dogs and Cats Allowed
Security
- Resident Manager or Management On Site
- Carbon Monoxide Detectors
Ownership History
Purchase Details
Home Financials for this Owner
Home Financials are based on the most recent Mortgage that was taken out on this home.Purchase Details
Home Financials for this Owner
Home Financials are based on the most recent Mortgage that was taken out on this home.Purchase Details
Home Financials for this Owner
Home Financials are based on the most recent Mortgage that was taken out on this home.Purchase Details
Home Financials for this Owner
Home Financials are based on the most recent Mortgage that was taken out on this home.Purchase Details
Home Financials for this Owner
Home Financials are based on the most recent Mortgage that was taken out on this home.Similar Homes in Chicago, IL
Home Values in the Area
Average Home Value in this Area
Purchase History
| Date | Type | Sale Price | Title Company |
|---|---|---|---|
| Warranty Deed | $325,000 | None Listed On Document | |
| Warranty Deed | $278,500 | Chicago Title | |
| Warranty Deed | $210,000 | None Available | |
| Warranty Deed | $250,000 | First American | |
| Trustee Deed | $126,000 | -- |
Mortgage History
| Date | Status | Loan Amount | Loan Type |
|---|---|---|---|
| Previous Owner | $248,000 | New Conventional | |
| Previous Owner | $246,472 | New Conventional | |
| Previous Owner | $165,000 | New Conventional | |
| Previous Owner | $168,000 | New Conventional | |
| Previous Owner | $204,437 | Unknown | |
| Previous Owner | $183,000 | Unknown | |
| Previous Owner | $168,750 | Unknown | |
| Previous Owner | $123,000 | FHA |
Property History
| Date | Event | Price | Change | Sq Ft Price |
|---|---|---|---|---|
| 12/06/2024 12/06/24 | Sold | $325,000 | -3.0% | $295 / Sq Ft |
| 10/22/2024 10/22/24 | Pending | -- | -- | -- |
| 10/18/2024 10/18/24 | For Sale | $334,900 | +20.3% | $304 / Sq Ft |
| 06/29/2018 06/29/18 | Sold | $278,500 | +0.5% | -- |
| 04/03/2018 04/03/18 | Pending | -- | -- | -- |
| 03/30/2018 03/30/18 | For Sale | $277,000 | 0.0% | -- |
| 03/27/2018 03/27/18 | Pending | -- | -- | -- |
| 03/22/2018 03/22/18 | Price Changed | $277,000 | -0.4% | -- |
| 03/08/2018 03/08/18 | Price Changed | $278,000 | -0.4% | -- |
| 02/21/2018 02/21/18 | For Sale | $279,000 | +32.9% | -- |
| 08/28/2013 08/28/13 | Sold | $210,000 | 0.0% | -- |
| 07/11/2013 07/11/13 | Pending | -- | -- | -- |
| 07/03/2013 07/03/13 | Off Market | $210,000 | -- | -- |
| 05/14/2013 05/14/13 | Price Changed | $224,900 | -2.2% | -- |
| 04/11/2013 04/11/13 | Price Changed | $229,900 | -4.2% | -- |
| 03/24/2013 03/24/13 | For Sale | $239,900 | -- | -- |
Tax History Compared to Growth
Tax History
| Year | Tax Paid | Tax Assessment Tax Assessment Total Assessment is a certain percentage of the fair market value that is determined by local assessors to be the total taxable value of land and additions on the property. | Land | Improvement |
|---|---|---|---|---|
| 2024 | $4,786 | $30,377 | $5,959 | $24,418 |
| 2023 | $4,644 | $26,000 | $4,981 | $21,019 |
| 2022 | $4,644 | $26,000 | $4,981 | $21,019 |
| 2021 | $4,558 | $25,999 | $4,980 | $21,019 |
| 2020 | $4,547 | $23,515 | $2,152 | $21,363 |
| 2019 | $5,149 | $25,627 | $2,152 | $23,475 |
| 2018 | $4,384 | $25,627 | $2,152 | $23,475 |
| 2017 | $3,953 | $21,737 | $1,922 | $19,815 |
| 2016 | $3,854 | $21,737 | $1,922 | $19,815 |
| 2015 | $3,704 | $22,835 | $1,922 | $20,913 |
| 2014 | $2,723 | $17,244 | $1,566 | $15,678 |
| 2013 | $3,136 | $17,244 | $1,566 | $15,678 |
Agents Affiliated with this Home
-
Ryan Cherney

Seller's Agent in 2024
Ryan Cherney
Circle One Realty
(630) 862-5181
3 in this area
1,033 Total Sales
-
Stephanie Walker

Buyer's Agent in 2024
Stephanie Walker
Compass
(360) 378-1986
1 in this area
51 Total Sales
-
Mary Ellen Considine
M
Seller's Agent in 2018
Mary Ellen Considine
Coldwell Banker Realty
(773) 704-4250
2 in this area
34 Total Sales
-
Chester Jakala

Buyer's Agent in 2018
Chester Jakala
Telequest Corp.
(312) 730-4392
45 Total Sales
-
Matt Ohlsen

Seller's Agent in 2013
Matt Ohlsen
Jameson Sotheby's Intl Realty
(708) 309-3985
120 Total Sales
-
D
Seller Co-Listing Agent in 2013
Daniela Gheorghe
Jameson Sotheby's Intl Realty
About This Building
Map
Source: Midwest Real Estate Data (MRED)
MLS Number: 12192381
APN: 14-19-205-040-1018
- 3951 N Hermitage Ave Unit C
- 3924 N Paulina St
- 3955 N Paulina St
- 3851 N Hermitage Ave
- 3818 N Hermitage Ave
- 1800 W Grace St Unit 523
- 3809 N Hermitage Ave
- 4153 N Hermitage Ave
- 3746 N Hermitage Ave
- 1840 W Grace St Unit 2W
- 3828 N Lincoln Ave Unit 2
- 3926 N Greenview Ave
- 1520 W Belle Plaine Ave Unit 1
- 3835 N Ashland Ave Unit 1N
- 4043 N Damen Ave Unit 3
- 4157 N Paulina St
- 4305 N Wolcott Ave
- 3723 N Wolcott Ave
- 3814 N Greenview Ave Unit 1
- 3721 N Wolcott Ave

