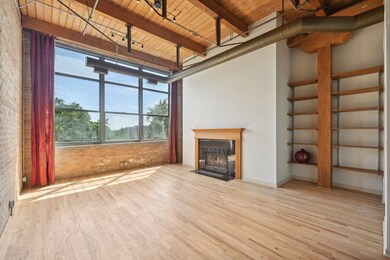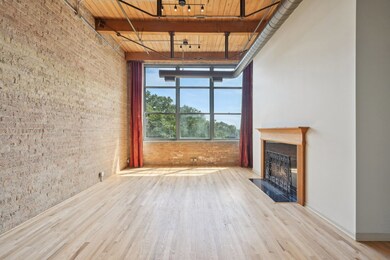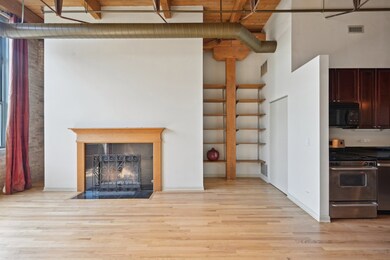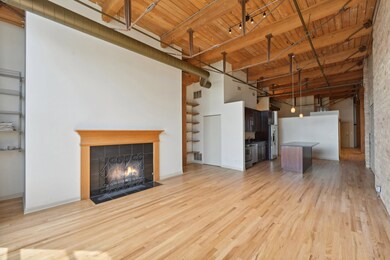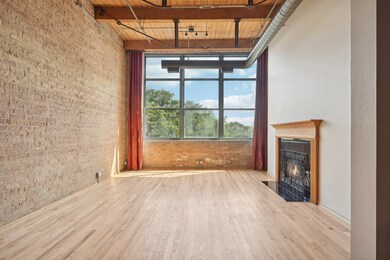
Highlights
- Fitness Center
- 1-minute walk to Irving Park Station (Brown Line)
- Elevator
- Blaine Elementary School Rated A-
- Lock-and-Leave Community
- 3-minute walk to Filbert Playlot Park
About This Home
As of September 2024Take a look at your new home in the heart of West Lakeview! This gorgeous 2 bed, 1 bath timber loft in the iconic Postcard Factory Lofts. Penthouse unit featuring 14 ft ceilings with exposed timber, an original brick wall, extra large bonus/flex room, this unit exudes character. Large windows flood the space with natural light and offer beautiful views of the neighborhood. The kitchen is equipped with 42'' cabinetry, granite countertops, stainless steel appliances. Throughout the freshly painted unit, you'll find resurfaced hardwood floors, strategically placed track lighting, and an in-unit crawl space providing ample storage for bulky items. Brand new energy efficient furnace and AC unit. Also included is a large assigned parking space in the heated underground garage. Located just minutes walk from the Irving Park brown line. This condo offers exceptional accessibility. Investor friendly! Don't miss out on this exceptional opportunity!
Last Agent to Sell the Property
Adam Zenullahi
Redfin Corporation License #475176938 Listed on: 08/15/2024

Property Details
Home Type
- Condominium
Est. Annual Taxes
- $6,895
Year Built
- Built in 1900
HOA Fees
- $498 Monthly HOA Fees
Parking
- 1 Car Attached Garage
- Parking Included in Price
Home Design
- 1,600 Sq Ft Home
- Brick Exterior Construction
Kitchen
- Range with Range Hood
- Microwave
- Dishwasher
- Stainless Steel Appliances
- Disposal
Bedrooms and Bathrooms
- 2 Bedrooms
- 2 Potential Bedrooms
- 1 Full Bathroom
Utilities
- Forced Air Heating and Cooling System
- Heating System Uses Natural Gas
Listing and Financial Details
- Homeowner Tax Exemptions
Community Details
Overview
- Association fees include parking, exterior maintenance, lawn care, scavenger, snow removal, internet
- 62 Units
- First Community Management Association, Phone Number (312) 829-8900
- Property managed by First Community Management
- Lock-and-Leave Community
- 5-Story Property
Amenities
- Coin Laundry
- Elevator
- Service Elevator
Recreation
- Fitness Center
- Bike Trail
Pet Policy
- Dogs and Cats Allowed
Ownership History
Purchase Details
Home Financials for this Owner
Home Financials are based on the most recent Mortgage that was taken out on this home.Purchase Details
Home Financials for this Owner
Home Financials are based on the most recent Mortgage that was taken out on this home.Purchase Details
Home Financials for this Owner
Home Financials are based on the most recent Mortgage that was taken out on this home.Similar Homes in Chicago, IL
Home Values in the Area
Average Home Value in this Area
Purchase History
| Date | Type | Sale Price | Title Company |
|---|---|---|---|
| Warranty Deed | $412,000 | None Listed On Document | |
| Warranty Deed | $327,500 | Lawyers Title Insurance Corp | |
| Trustee Deed | $167,000 | -- |
Mortgage History
| Date | Status | Loan Amount | Loan Type |
|---|---|---|---|
| Open | $329,600 | New Conventional | |
| Previous Owner | $262,000 | Unknown | |
| Previous Owner | $262,000 | Purchase Money Mortgage | |
| Previous Owner | $180,000 | Unknown | |
| Previous Owner | $153,650 | Unknown | |
| Previous Owner | $158,250 | Balloon | |
| Closed | $49,125 | No Value Available |
Property History
| Date | Event | Price | Change | Sq Ft Price |
|---|---|---|---|---|
| 09/20/2024 09/20/24 | Sold | $412,000 | +4.3% | $258 / Sq Ft |
| 08/18/2024 08/18/24 | Pending | -- | -- | -- |
| 08/15/2024 08/15/24 | Price Changed | $395,000 | -1.0% | $247 / Sq Ft |
| 08/14/2024 08/14/24 | Price Changed | $399,000 | -5.0% | $249 / Sq Ft |
| 08/07/2024 08/07/24 | For Sale | $420,000 | -- | $263 / Sq Ft |
Tax History Compared to Growth
Tax History
| Year | Tax Paid | Tax Assessment Tax Assessment Total Assessment is a certain percentage of the fair market value that is determined by local assessors to be the total taxable value of land and additions on the property. | Land | Improvement |
|---|---|---|---|---|
| 2024 | $6,896 | $41,262 | $8,094 | $33,168 |
| 2023 | $6,701 | $36,000 | $6,765 | $29,235 |
| 2022 | $6,701 | $36,000 | $6,765 | $29,235 |
| 2021 | $6,569 | $35,999 | $6,765 | $29,234 |
| 2020 | $6,425 | $31,943 | $2,924 | $29,019 |
| 2019 | $6,305 | $34,811 | $2,924 | $31,887 |
| 2018 | $6,198 | $34,811 | $2,924 | $31,887 |
| 2017 | $5,629 | $29,526 | $2,610 | $26,916 |
| 2016 | $5,414 | $29,526 | $2,610 | $26,916 |
| 2015 | $5,203 | $31,018 | $2,610 | $28,408 |
| 2014 | $3,869 | $23,424 | $2,127 | $21,297 |
| 2013 | $3,782 | $23,424 | $2,127 | $21,297 |
Agents Affiliated with this Home
-
A
Seller's Agent in 2024
Adam Zenullahi
Redfin Corporation
-
Jessica Macey

Buyer's Agent in 2024
Jessica Macey
Real Broker LLC
(312) 282-5652
1 in this area
109 Total Sales
About This Building
Map
Source: Midwest Real Estate Data (MRED)
MLS Number: 12126813
APN: 14-19-205-040-1066
- 3951 N Hermitage Ave Unit C
- 3924 N Paulina St
- 3955 N Paulina St
- 3851 N Hermitage Ave
- 3818 N Hermitage Ave
- 1800 W Grace St Unit 523
- 3809 N Hermitage Ave
- 4153 N Hermitage Ave
- 3746 N Hermitage Ave
- 1840 W Grace St Unit 2W
- 3828 N Lincoln Ave Unit 2
- 3926 N Greenview Ave
- 1520 W Belle Plaine Ave Unit 1
- 3835 N Ashland Ave Unit 1N
- 4043 N Damen Ave Unit 3
- 4157 N Paulina St
- 4305 N Wolcott Ave
- 3723 N Wolcott Ave
- 3814 N Greenview Ave Unit 1
- 3721 N Wolcott Ave

