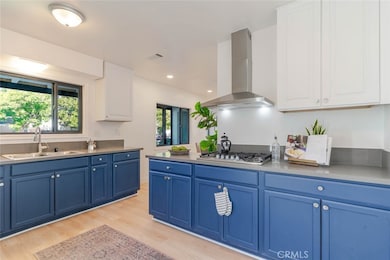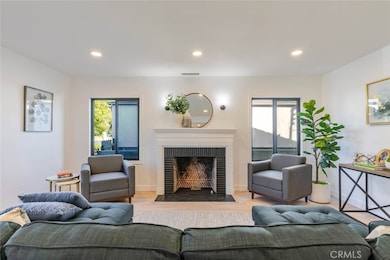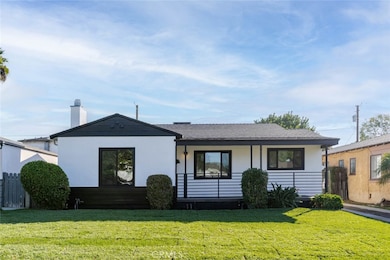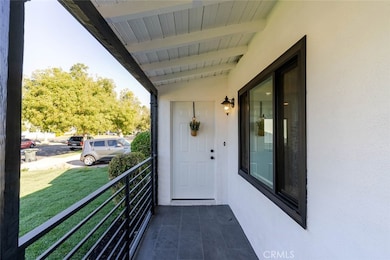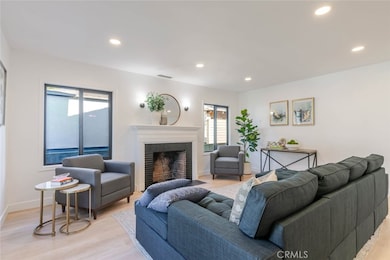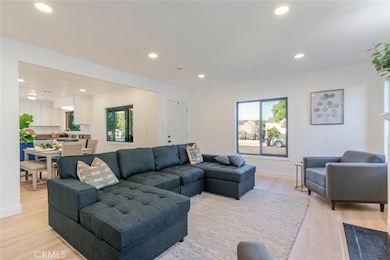
1736 N Niagara St Burbank, CA 91505
Northwest District NeighborhoodEstimated payment $6,285/month
Highlights
- Hot Property
- Open Floorplan
- Modern Architecture
- Providencia Elementary School Rated A-
- Wood Flooring
- Quartz Countertops
About This Home
Charming Home with Endless Potential Welcome to this inviting 2 bedroom, 2 bathroom single family home offering 1036 square feet of comfortable living space on a generous 6400 square foot lot. Step inside to find a bright and open floor plan filled with natural light, featuring recessed lighting, new paint, and beautiful wood colored flooring throughout. The cozy fireplace adds warmth and charm to the living area. The brand new kitchen showcases modern cabinetry, updated countertops, and stainless steel finishes, opening seamlessly to the designated dining area that is perfect for family meals or entertaining guests. Both bathrooms have been completely remodeled with new fixtures, tile, and contemporary design. The home also features new electrical, ensuring peace of mind and efficiency. Additional highlights include a new roof, a convenient laundry room with washer and dryer hookups, and a detached garage offering excellent storage. The long driveway provides extra parking, while the spacious backyard serves as a blank canvas ready for your personal touch or dream outdoor retreat. This move in ready home blends comfort, style, and potential in one great package.
Listing Agent
JohnHart Real Estate Brokerage Phone: 818-481-2483 License #02032823 Listed on: 10/22/2025

Co-Listing Agent
JohnHart Real Estate Brokerage Phone: 818-481-2483 License #02146117
Open House Schedule
-
Sunday, November 16, 202511:00 am to 6:00 pm11/16/2025 11:00:00 AM +00:0011/16/2025 6:00:00 PM +00:00Add to Calendar
-
Friday, November 21, 202512:00 to 2:00 pm11/21/2025 12:00:00 PM +00:0011/21/2025 2:00:00 PM +00:00Add to Calendar
Home Details
Home Type
- Single Family
Est. Annual Taxes
- $5,849
Year Built
- Built in 1937
Lot Details
- 6,400 Sq Ft Lot
- Back and Front Yard
- Density is up to 1 Unit/Acre
Parking
- 2 Car Garage
Home Design
- Modern Architecture
- Entry on the 1st floor
- Shingle Roof
Interior Spaces
- 1,036 Sq Ft Home
- 1-Story Property
- Open Floorplan
- Recessed Lighting
- Living Room with Fireplace
- L-Shaped Dining Room
- Wood Flooring
- Neighborhood Views
Kitchen
- Eat-In Kitchen
- Gas Oven
- Gas Cooktop
- Kitchen Island
- Quartz Countertops
Bedrooms and Bathrooms
- 2 Main Level Bedrooms
- 2 Full Bathrooms
- Granite Bathroom Countertops
- Bathtub with Shower
- Walk-in Shower
Laundry
- Laundry Room
- Washer and Gas Dryer Hookup
Outdoor Features
- Patio
Utilities
- Central Air
- Cable TV Available
Community Details
- No Home Owners Association
Listing and Financial Details
- Tax Lot 59
- Tax Tract Number 5255
- Assessor Parcel Number 2463024008
Map
Home Values in the Area
Average Home Value in this Area
Tax History
| Year | Tax Paid | Tax Assessment Tax Assessment Total Assessment is a certain percentage of the fair market value that is determined by local assessors to be the total taxable value of land and additions on the property. | Land | Improvement |
|---|---|---|---|---|
| 2025 | $5,849 | $850,000 | $595,000 | $255,000 |
| 2024 | $5,849 | $512,448 | $356,117 | $156,331 |
| 2023 | $5,788 | $502,401 | $349,135 | $153,266 |
| 2022 | $943 | $67,159 | $42,010 | $25,149 |
| 2021 | $933 | $65,843 | $41,187 | $24,656 |
| 2020 | $922 | $65,169 | $40,765 | $24,404 |
| 2019 | $900 | $63,892 | $39,966 | $23,926 |
| 2018 | $811 | $62,640 | $39,183 | $23,457 |
| 2016 | $759 | $60,210 | $37,662 | $22,548 |
| 2015 | $745 | $59,307 | $37,097 | $22,210 |
| 2014 | $754 | $58,146 | $36,371 | $21,775 |
Property History
| Date | Event | Price | List to Sale | Price per Sq Ft | Prior Sale |
|---|---|---|---|---|---|
| 10/22/2025 10/22/25 | For Sale | $1,100,000 | +41.9% | $1,062 / Sq Ft | |
| 10/31/2024 10/31/24 | Sold | $775,000 | -22.5% | $748 / Sq Ft | View Prior Sale |
| 10/15/2024 10/15/24 | Pending | -- | -- | -- | |
| 10/05/2024 10/05/24 | For Sale | $1,000,000 | -- | $965 / Sq Ft |
Purchase History
| Date | Type | Sale Price | Title Company |
|---|---|---|---|
| Grant Deed | $850,000 | Lawyers Title Company | |
| Grant Deed | $775,000 | Ticor Title | |
| Interfamily Deed Transfer | -- | None Available |
Mortgage History
| Date | Status | Loan Amount | Loan Type |
|---|---|---|---|
| Open | $735,900 | Construction |
About the Listing Agent

As an experienced Realtor, Clemente provides much knowledge about the diverse Real Estate markets throughout the greater Los Angeles area. His personable character and passion for helping people has led him to serving communities on their Real Estate needs. Treating Clients like friends is both a guiding principle and a way of life for Clemente. It is far more than just a transaction for the Real Estate professional, it is about his desire to have you happily living in the home of your dreams.
Clemente's Other Listings
Source: California Regional Multiple Listing Service (CRMLS)
MLS Number: SR25244921
APN: 2463-024-008
- 1701 N Buena Vista St
- 1501 N Catalina St
- 1532 N Niagara St
- 1532 N Ontario St
- 1737 Lima St
- 1640 N Lincoln St
- 1444 N Ontario St
- 2129 N Pepper St
- 3621 W Victory Blvd
- 2247 N Niagara St
- 1219 N Lincoln St
- 2049 N Screenland Dr
- 1799 N Hollywood Way
- 1925 N Screenland Dr
- 1535 N California St
- 2024 N Kenwood St
- 2310 N Catalina St
- 1903 N Screenland Dr
- 2030 N Brighton St
- 1504 N California St
- 1918 N Ontario St
- 2008-2012 N Ontario St Unit 2010
- 1430 N Brighton St
- 1901 N Buena Vista St
- 1901 N Buena Vista St Unit 1-414
- 1901 N Buena Vista St Unit 2-318
- 1901 N Buena Vista St Unit 2-118
- 1901 N Buena Vista St Unit 1-419
- 1901 N Buena Vista St Unit 1-411
- 1901 N Buena Vista St Unit 1-215
- 1811 N Lincoln St
- 1331 N Lincoln St
- 2220 N Niagara St Unit B
- 1332 N Lincoln St
- 3121 W Wyoming Ave
- 2017 W Victory Blvd
- 2200 Empire Ave
- 2304 N Niagara St
- 1925 N Screenland Dr
- 1801 Victory Blvd W

