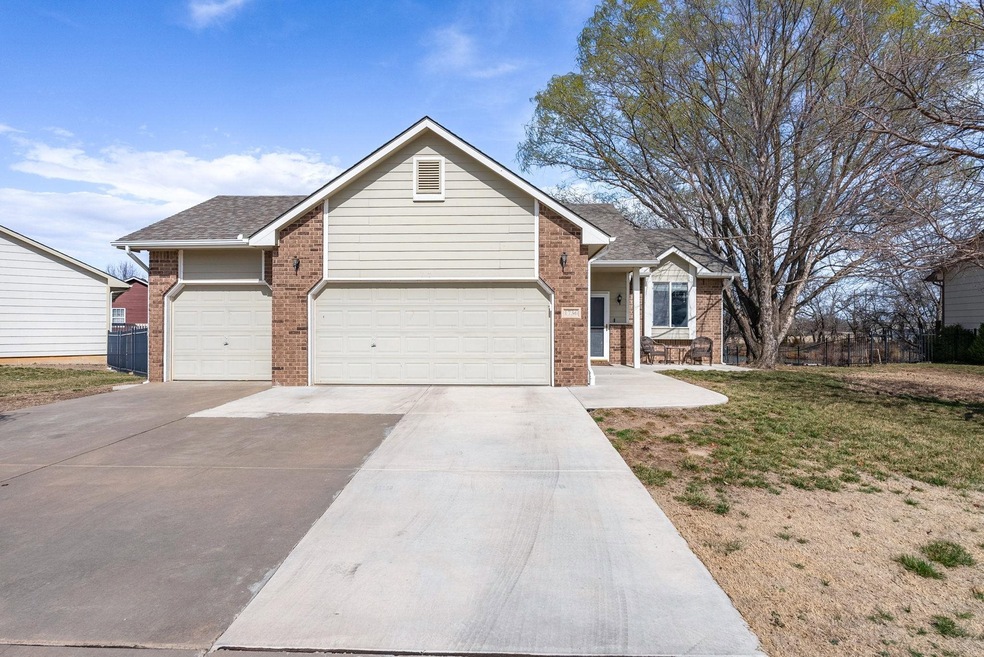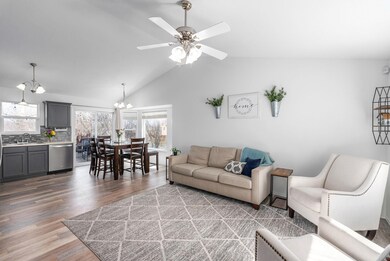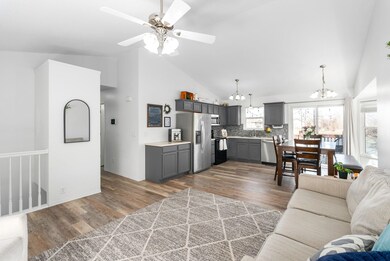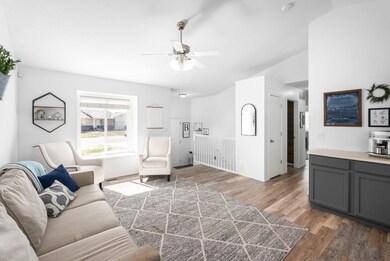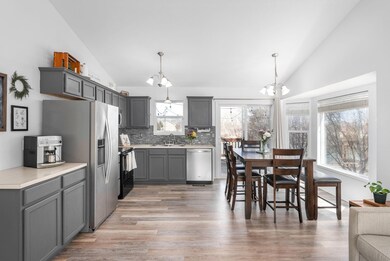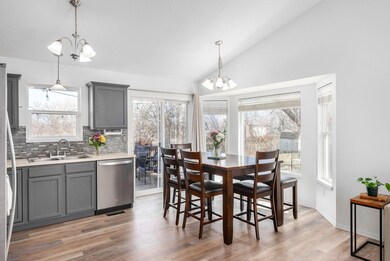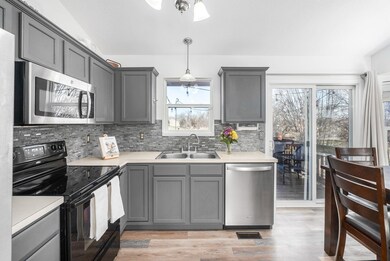
Highlights
- Waterfront
- Pond
- Patio
- Deck
- Storm Windows
- Laundry Room
About This Home
As of April 2024Welcome home to this bright and airy 4bed/3bath/3car ranch on a beautiful lake lot in Derby, KS. Almost completely renovated in the last five years, this home offers a little something for everyone! As you enter the home, you'll discover a completely open floor plan with a neutral color scheme, newer knock-down ceilings, and all new laminate flooring. The kitchen has been completely opened up to the living areas, and features a stone back splash, painted cabinets, coffee bar, a full set of appliances, reach-in pantry, and a window overlooking peaceful morning views of the lake. The primary bedroom is spacious with dual closets, vaulted ceiling, and en suite bath offering a jetted tub and separate shower. Completing the main level are a second bedroom with ample closet space, extra clean hall bath with shower/tub combo, and large laundry room with storage shelving that can double as pantry space. Just off the laundry, the expansive 3-car garage gives plenty of opportunity for parking and storage.The view out basement is also open and cheerful, boasting extra thick carpet padding, can lighting, and tons of natural light. Both the third and fourth bedrooms have newer ceiling fans, and the full bath is as clean and well-maintained as the rest of the home. Mechanical upgrades are plentiful, including a Class IV roof with updating gutter system, newer sump pump/water mitigation system, concrete siding, partially-new driveway, and new sidewalk to the front door. Enjoy your days on the newly-poured extended rear patio or elevated deck off the dining area - both perfect for watching the variety of birds that frequent the pond and mature trees. Additional exterior amenities include a sprinkler system, partially-fenced yard, new front patio, and dock extending into the pond. This home sits in a quiet neighborhood with great neighbors, just a short drive to McConnell AFB, restaurants, shopping, and everything else that Derby has to offer. There aren't many out there in this condition. Come see us today before it's gone! *See the promotional video for additional views of this home.*
Last Agent to Sell the Property
RE/MAX Premier Brokerage Phone: 316-854-0043 License #00229137 Listed on: 02/29/2024

Home Details
Home Type
- Single Family
Est. Annual Taxes
- $3,827
Year Built
- Built in 2004
Lot Details
- 10,454 Sq Ft Lot
- Waterfront
- Sprinkler System
HOA Fees
- $17 Monthly HOA Fees
Parking
- 3 Car Garage
Home Design
- Composition Roof
Interior Spaces
- 1-Story Property
- Ceiling Fan
- Combination Kitchen and Dining Room
- Laminate Flooring
Kitchen
- Oven or Range
- Microwave
- Dishwasher
- Disposal
Bedrooms and Bathrooms
- 4 Bedrooms
- 3 Full Bathrooms
Laundry
- Laundry Room
- Laundry on main level
- 220 Volts In Laundry
Home Security
- Storm Windows
- Storm Doors
Outdoor Features
- Pond
- Deck
- Patio
Schools
- Stone Creek Elementary School
- Derby High School
Utilities
- Forced Air Heating and Cooling System
- Heating System Uses Gas
Community Details
- Association fees include gen. upkeep for common ar
- Amber Ridge Subdivision
Listing and Financial Details
- Assessor Parcel Number 229-32-0-34-06-008.00
Ownership History
Purchase Details
Home Financials for this Owner
Home Financials are based on the most recent Mortgage that was taken out on this home.Purchase Details
Home Financials for this Owner
Home Financials are based on the most recent Mortgage that was taken out on this home.Purchase Details
Home Financials for this Owner
Home Financials are based on the most recent Mortgage that was taken out on this home.Purchase Details
Home Financials for this Owner
Home Financials are based on the most recent Mortgage that was taken out on this home.Purchase Details
Home Financials for this Owner
Home Financials are based on the most recent Mortgage that was taken out on this home.Similar Homes in Derby, KS
Home Values in the Area
Average Home Value in this Area
Purchase History
| Date | Type | Sale Price | Title Company |
|---|---|---|---|
| Warranty Deed | -- | Security 1St Title | |
| Warranty Deed | -- | Security 1St Title Llc | |
| Warranty Deed | -- | 1St Am | |
| Warranty Deed | -- | None Available | |
| Warranty Deed | -- | None Available |
Mortgage History
| Date | Status | Loan Amount | Loan Type |
|---|---|---|---|
| Open | $286,121 | FHA | |
| Previous Owner | $200,689 | VA | |
| Previous Owner | $198,783 | VA | |
| Previous Owner | $197,220 | VA | |
| Previous Owner | $197,303 | VA | |
| Previous Owner | $153,174 | FHA | |
| Previous Owner | $165,280 | VA | |
| Previous Owner | $35,500 | Stand Alone Second | |
| Previous Owner | $106,500 | New Conventional | |
| Previous Owner | $133,492 | FHA |
Property History
| Date | Event | Price | Change | Sq Ft Price |
|---|---|---|---|---|
| 04/11/2024 04/11/24 | Sold | -- | -- | -- |
| 03/04/2024 03/04/24 | Pending | -- | -- | -- |
| 02/29/2024 02/29/24 | For Sale | $285,000 | +39.7% | $147 / Sq Ft |
| 05/03/2019 05/03/19 | Sold | -- | -- | -- |
| 03/30/2019 03/30/19 | Pending | -- | -- | -- |
| 03/27/2019 03/27/19 | For Sale | $204,000 | +24.8% | $105 / Sq Ft |
| 07/01/2014 07/01/14 | Sold | -- | -- | -- |
| 08/02/2013 08/02/13 | Pending | -- | -- | -- |
| 07/23/2013 07/23/13 | For Sale | $163,500 | -- | $86 / Sq Ft |
Tax History Compared to Growth
Tax History
| Year | Tax Paid | Tax Assessment Tax Assessment Total Assessment is a certain percentage of the fair market value that is determined by local assessors to be the total taxable value of land and additions on the property. | Land | Improvement |
|---|---|---|---|---|
| 2025 | $3,722 | $32,569 | $7,441 | $25,128 |
| 2023 | $3,722 | $27,658 | $4,612 | $23,046 |
| 2022 | $3,339 | $23,621 | $4,347 | $19,274 |
| 2021 | $3,395 | $23,621 | $4,347 | $19,274 |
| 2020 | $3,240 | $22,510 | $4,347 | $18,163 |
| 2019 | $2,932 | $20,367 | $4,347 | $16,020 |
| 2018 | $2,758 | $19,217 | $4,060 | $15,157 |
| 2017 | $2,468 | $0 | $0 | $0 |
| 2016 | $3,541 | $0 | $0 | $0 |
| 2015 | $3,499 | $0 | $0 | $0 |
| 2014 | $3,639 | $0 | $0 | $0 |
Agents Affiliated with this Home
-
Christy Friesen

Seller's Agent in 2024
Christy Friesen
RE/MAX Premier
(316) 854-0043
19 in this area
553 Total Sales
-
Amy Preister

Buyer's Agent in 2024
Amy Preister
Keller Williams Hometown Partners
(316) 650-0231
2 in this area
173 Total Sales
-
JR BORIA
J
Seller's Agent in 2019
JR BORIA
Kansas Real Estate Associates
(316) 448-2613
7 Total Sales
-
J
Seller's Agent in 2019
J.R. Boria
Kansas Real Estate Associates
-
Derek Walden

Buyer's Agent in 2019
Derek Walden
At Home Wichita Real Estate
(316) 209-2384
8 in this area
153 Total Sales
-
V
Seller's Agent in 2014
Valerie Showalter
SHARP REALTY
Map
Source: South Central Kansas MLS
MLS Number: 635798
APN: 229-32-0-34-06-008.00
- 2106 E Summerset St
- 2218 E Tall Tree Rd
- 1400 N Hamilton Dr
- 1418 N Rock Rd
- 1400 N Rock Rd
- 2570 Spring Meadows Ct
- 2576 Spring Meadows Ct
- 2582 Spring Meadows Ct
- 1300 N Rock Rd
- 2552 Spring Meadows Ct
- 1125 N Raintree Dr
- LOT 2 Block B
- 1916 N Newberry Place
- 2124 N Woodard St
- 2200 N Woodard St
- 0 E Timber Lane St
- 1332 N Broadmoor St
- 1212 N High Park Dr
- 1013 N Beau Jardin St
- 316 E Timber Creek St
