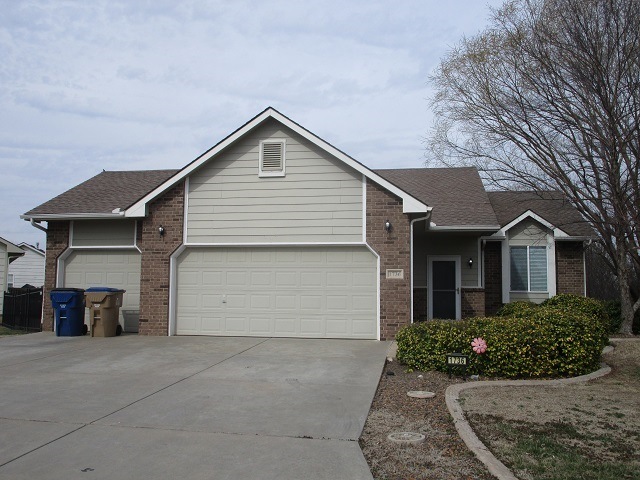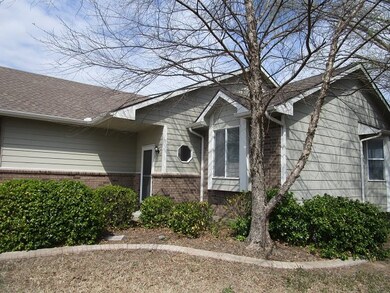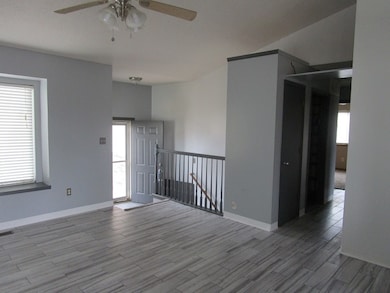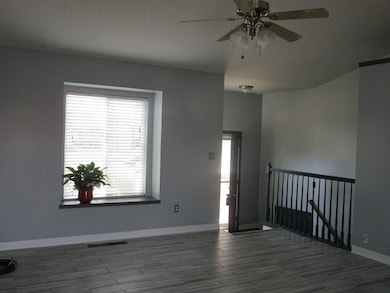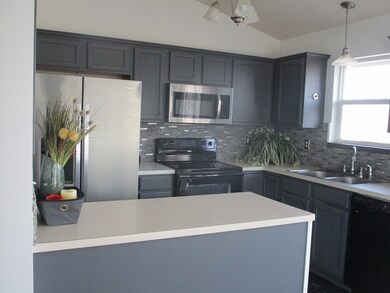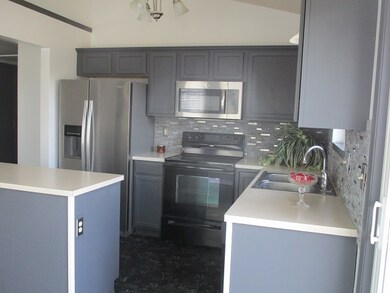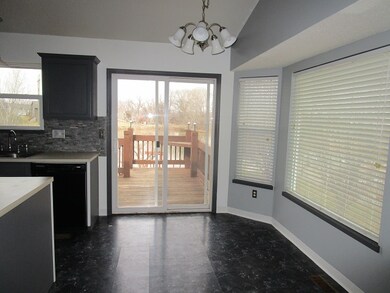
Highlights
- Pond
- 3 Car Attached Garage
- En-Suite Primary Bedroom
- Ranch Style House
- Breakfast Bar
- Forced Air Heating and Cooling System
About This Home
As of April 2024Agents please call listing agent for showing appointment. There seems to be a glitch with showing time that they are working on. Looking for Derby? Here you go! Really nice home located in a great neighborhood near Shopping, Restaurants, Medical, Schools and Employment amenities. Home offers 4 bedrooms and 3 baths, full finished view out basement, wood balcony, fenced covered pet pen. Home backs up to stocked pond with your own private fishing dock. $300 carpet allowance for Master Bedroom. Seller will make no repairs. Sellers relocated out of State and are extremely motivated! Bring your offers!!
Last Agent to Sell the Property
Kansas Real Estate Associates License #00036204 Listed on: 03/27/2019
Home Details
Home Type
- Single Family
Est. Annual Taxes
- $2,734
Year Built
- Built in 2004
HOA Fees
- $17 Monthly HOA Fees
Parking
- 3 Car Attached Garage
Home Design
- Ranch Style House
- Frame Construction
- Composition Roof
Interior Spaces
- Gas Fireplace
- Family Room
- Combination Kitchen and Dining Room
- Laundry on main level
Kitchen
- Breakfast Bar
- Oven or Range
- Electric Cooktop
- Range Hood
- Microwave
- Dishwasher
- Disposal
Bedrooms and Bathrooms
- 4 Bedrooms
- En-Suite Primary Bedroom
- 3 Full Bathrooms
Finished Basement
- Basement Fills Entire Space Under The House
- Bedroom in Basement
- Finished Basement Bathroom
Schools
- Tanglewood Elementary School
- Derby North Middle School
- Derby High School
Utilities
- Forced Air Heating and Cooling System
- Heating System Uses Gas
Additional Features
- Pond
- 10,612 Sq Ft Lot
Community Details
- Amber Ridge Subdivision
Listing and Financial Details
- Assessor Parcel Number 20173-087-229-32-0-34-06-008
Ownership History
Purchase Details
Home Financials for this Owner
Home Financials are based on the most recent Mortgage that was taken out on this home.Purchase Details
Home Financials for this Owner
Home Financials are based on the most recent Mortgage that was taken out on this home.Purchase Details
Home Financials for this Owner
Home Financials are based on the most recent Mortgage that was taken out on this home.Purchase Details
Home Financials for this Owner
Home Financials are based on the most recent Mortgage that was taken out on this home.Purchase Details
Home Financials for this Owner
Home Financials are based on the most recent Mortgage that was taken out on this home.Similar Homes in Derby, KS
Home Values in the Area
Average Home Value in this Area
Purchase History
| Date | Type | Sale Price | Title Company |
|---|---|---|---|
| Warranty Deed | -- | Security 1St Title | |
| Warranty Deed | -- | Security 1St Title Llc | |
| Warranty Deed | -- | 1St Am | |
| Warranty Deed | -- | None Available | |
| Warranty Deed | -- | None Available |
Mortgage History
| Date | Status | Loan Amount | Loan Type |
|---|---|---|---|
| Open | $286,121 | FHA | |
| Previous Owner | $200,689 | VA | |
| Previous Owner | $198,783 | VA | |
| Previous Owner | $197,220 | VA | |
| Previous Owner | $197,303 | VA | |
| Previous Owner | $153,174 | FHA | |
| Previous Owner | $165,280 | VA | |
| Previous Owner | $35,500 | Stand Alone Second | |
| Previous Owner | $106,500 | New Conventional | |
| Previous Owner | $133,492 | FHA |
Property History
| Date | Event | Price | Change | Sq Ft Price |
|---|---|---|---|---|
| 04/11/2024 04/11/24 | Sold | -- | -- | -- |
| 03/04/2024 03/04/24 | Pending | -- | -- | -- |
| 02/29/2024 02/29/24 | For Sale | $285,000 | +39.7% | $147 / Sq Ft |
| 05/03/2019 05/03/19 | Sold | -- | -- | -- |
| 03/30/2019 03/30/19 | Pending | -- | -- | -- |
| 03/27/2019 03/27/19 | For Sale | $204,000 | +24.8% | $105 / Sq Ft |
| 07/01/2014 07/01/14 | Sold | -- | -- | -- |
| 08/02/2013 08/02/13 | Pending | -- | -- | -- |
| 07/23/2013 07/23/13 | For Sale | $163,500 | -- | $86 / Sq Ft |
Tax History Compared to Growth
Tax History
| Year | Tax Paid | Tax Assessment Tax Assessment Total Assessment is a certain percentage of the fair market value that is determined by local assessors to be the total taxable value of land and additions on the property. | Land | Improvement |
|---|---|---|---|---|
| 2025 | $3,722 | $32,569 | $7,441 | $25,128 |
| 2023 | $3,722 | $27,658 | $4,612 | $23,046 |
| 2022 | $3,339 | $23,621 | $4,347 | $19,274 |
| 2021 | $3,395 | $23,621 | $4,347 | $19,274 |
| 2020 | $3,240 | $22,510 | $4,347 | $18,163 |
| 2019 | $2,932 | $20,367 | $4,347 | $16,020 |
| 2018 | $2,758 | $19,217 | $4,060 | $15,157 |
| 2017 | $2,468 | $0 | $0 | $0 |
| 2016 | $3,541 | $0 | $0 | $0 |
| 2015 | $3,499 | $0 | $0 | $0 |
| 2014 | $3,639 | $0 | $0 | $0 |
Agents Affiliated with this Home
-
Christy Friesen

Seller's Agent in 2024
Christy Friesen
RE/MAX Premier
(316) 854-0043
19 in this area
552 Total Sales
-
Amy Preister

Buyer's Agent in 2024
Amy Preister
Keller Williams Hometown Partners
(316) 650-0231
2 in this area
172 Total Sales
-
JR BORIA
J
Seller's Agent in 2019
JR BORIA
Kansas Real Estate Associates
(316) 448-2613
7 Total Sales
-
J
Seller's Agent in 2019
J.R. Boria
Kansas Real Estate Associates
-
Derek Walden

Buyer's Agent in 2019
Derek Walden
At Home Wichita Real Estate
(316) 209-2384
8 in this area
153 Total Sales
-
V
Seller's Agent in 2014
Valerie Showalter
SHARP REALTY
Map
Source: South Central Kansas MLS
MLS Number: 564240
APN: 229-32-0-34-06-008.00
- 2106 E Summerset St
- 2218 E Tall Tree Rd
- 1400 N Hamilton Dr
- 1418 N Rock Rd
- 2570 Spring Meadows Ct
- 2576 Spring Meadows Ct
- 2582 Spring Meadows Ct
- 1400 N Rock Rd
- 1300 N Rock Rd
- 1125 N Raintree Dr
- 1916 N Newberry Place
- LOT 2 Block B
- 0 E Timber Lane St
- 2124 N Woodard St
- 2200 N Woodard St
- 1212 N High Park Dr
- 1332 N Broadmoor St
- 1013 N Beau Jardin St
- 316 E Timber Creek St
- 1718 E Pinion Rd
