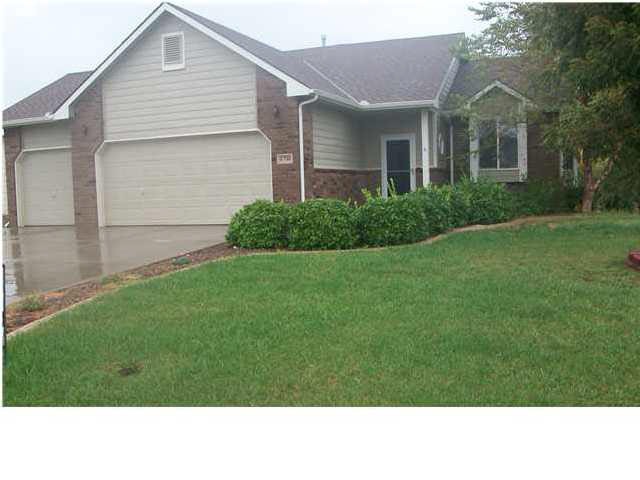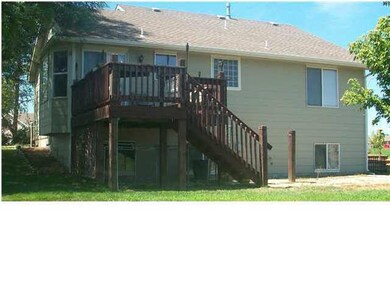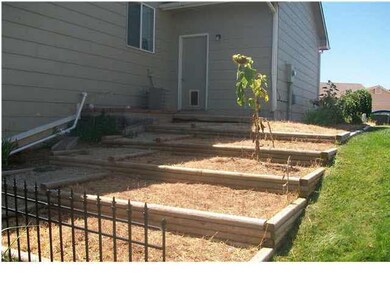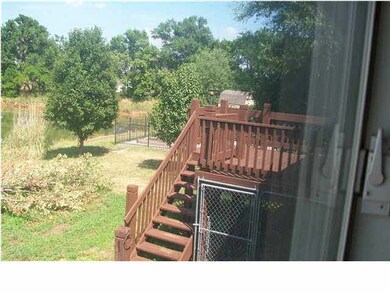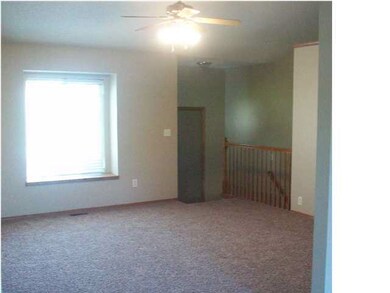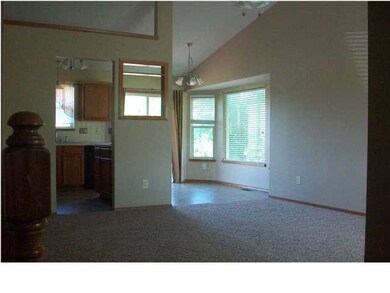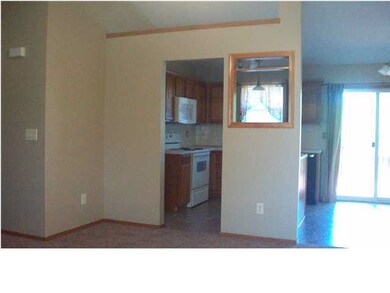
Highlights
- Docks
- Deck
- Recreation Room with Fireplace
- Community Lake
- Pond
- Vaulted Ceiling
About This Home
As of April 2024NEW ON THE MARKET..!.. A Must See Home if you looking in Derby! Wonderful home in a nice neighborhood in Derby conveniently located and close to shopping, dining and MORE! Home offers a total of 4 bedrooms, 3 bathrooms, 3 car garage with full finished basement. Right when you walk in you will notice the new paint and flooring to update this home and make it move in ready. On the Main Floor you will love the spacious living room with Vaulted Ceilings, the nice Galley Kitchen with eating space overlooking backyard wood deck that backs up to community pond with your own private dock. The Finished Basement offers a nice family/Rec. room with gas fireplace, Bedroom, full Bathroom plus utility. Other amenities include spacious master bed with master bath that has a whirpool tub and seperate shower. Don't Forget, the backyard has a wood deck and a covered dog pen, ALL overlooking a Wonderful backyard with a dock and private stocked pond, Shared with the neighbors. It is a wonderful, peaceful place to spend your evenings. Sellers say Sell! Call today to schedule a showing and Make us an Offer we can not refuse. Owners transfered.
Last Agent to Sell the Property
Valerie Showalter
SHARP REALTY License #SP00229971 Listed on: 07/23/2013
Last Buyer's Agent
Valerie Showalter
SHARP REALTY License #SP00229971 Listed on: 07/23/2013
Home Details
Home Type
- Single Family
Est. Annual Taxes
- $2,111
Year Built
- Built in 2004
Lot Details
- 10,612 Sq Ft Lot
- Property has an invisible fence for dogs
- Sprinkler System
HOA Fees
- $17 Monthly HOA Fees
Parking
- 3 Car Attached Garage
Home Design
- Ranch Style House
- Brick or Stone Mason
- Frame Construction
- Composition Roof
Interior Spaces
- Vaulted Ceiling
- Ceiling Fan
- Decorative Fireplace
- Gas Fireplace
- Family Room
- Combination Kitchen and Dining Room
- Recreation Room with Fireplace
Kitchen
- Oven or Range
- Electric Cooktop
- Microwave
- Kitchen Island
- Disposal
Bedrooms and Bathrooms
- 4 Bedrooms
- Separate Shower in Primary Bathroom
Laundry
- Laundry Room
- Laundry on main level
- 220 Volts In Laundry
Finished Basement
- Bedroom in Basement
- Finished Basement Bathroom
Home Security
- Storm Windows
- Storm Doors
Outdoor Features
- Docks
- Pond
- Deck
- Patio
Schools
- El Paso Elementary School
- Derby Middle School
- Derby High School
Utilities
- Forced Air Heating and Cooling System
Community Details
Overview
- Association fees include recreation facility
- Amber Ridge Subdivision
- Community Lake
Recreation
- Community Playground
Ownership History
Purchase Details
Home Financials for this Owner
Home Financials are based on the most recent Mortgage that was taken out on this home.Purchase Details
Home Financials for this Owner
Home Financials are based on the most recent Mortgage that was taken out on this home.Purchase Details
Home Financials for this Owner
Home Financials are based on the most recent Mortgage that was taken out on this home.Purchase Details
Home Financials for this Owner
Home Financials are based on the most recent Mortgage that was taken out on this home.Purchase Details
Home Financials for this Owner
Home Financials are based on the most recent Mortgage that was taken out on this home.Similar Homes in Derby, KS
Home Values in the Area
Average Home Value in this Area
Purchase History
| Date | Type | Sale Price | Title Company |
|---|---|---|---|
| Warranty Deed | -- | Security 1St Title | |
| Warranty Deed | -- | Security 1St Title Llc | |
| Warranty Deed | -- | 1St Am | |
| Warranty Deed | -- | None Available | |
| Warranty Deed | -- | None Available |
Mortgage History
| Date | Status | Loan Amount | Loan Type |
|---|---|---|---|
| Open | $286,121 | FHA | |
| Previous Owner | $200,689 | VA | |
| Previous Owner | $198,783 | VA | |
| Previous Owner | $197,220 | VA | |
| Previous Owner | $197,303 | VA | |
| Previous Owner | $153,174 | FHA | |
| Previous Owner | $165,280 | VA | |
| Previous Owner | $35,500 | Stand Alone Second | |
| Previous Owner | $106,500 | New Conventional | |
| Previous Owner | $133,492 | FHA |
Property History
| Date | Event | Price | Change | Sq Ft Price |
|---|---|---|---|---|
| 04/11/2024 04/11/24 | Sold | -- | -- | -- |
| 03/04/2024 03/04/24 | Pending | -- | -- | -- |
| 02/29/2024 02/29/24 | For Sale | $285,000 | +39.7% | $147 / Sq Ft |
| 05/03/2019 05/03/19 | Sold | -- | -- | -- |
| 03/30/2019 03/30/19 | Pending | -- | -- | -- |
| 03/27/2019 03/27/19 | For Sale | $204,000 | +24.8% | $105 / Sq Ft |
| 07/01/2014 07/01/14 | Sold | -- | -- | -- |
| 08/02/2013 08/02/13 | Pending | -- | -- | -- |
| 07/23/2013 07/23/13 | For Sale | $163,500 | -- | $86 / Sq Ft |
Tax History Compared to Growth
Tax History
| Year | Tax Paid | Tax Assessment Tax Assessment Total Assessment is a certain percentage of the fair market value that is determined by local assessors to be the total taxable value of land and additions on the property. | Land | Improvement |
|---|---|---|---|---|
| 2025 | $3,722 | $32,569 | $7,441 | $25,128 |
| 2023 | $3,722 | $27,658 | $4,612 | $23,046 |
| 2022 | $3,339 | $23,621 | $4,347 | $19,274 |
| 2021 | $3,395 | $23,621 | $4,347 | $19,274 |
| 2020 | $3,240 | $22,510 | $4,347 | $18,163 |
| 2019 | $2,932 | $20,367 | $4,347 | $16,020 |
| 2018 | $2,758 | $19,217 | $4,060 | $15,157 |
| 2017 | $2,468 | $0 | $0 | $0 |
| 2016 | $3,541 | $0 | $0 | $0 |
| 2015 | $3,499 | $0 | $0 | $0 |
| 2014 | $3,639 | $0 | $0 | $0 |
Agents Affiliated with this Home
-
Christy Friesen

Seller's Agent in 2024
Christy Friesen
RE/MAX Premier
(316) 854-0043
19 in this area
552 Total Sales
-
Amy Preister

Buyer's Agent in 2024
Amy Preister
Keller Williams Hometown Partners
(316) 650-0231
2 in this area
172 Total Sales
-
JR BORIA
J
Seller's Agent in 2019
JR BORIA
Kansas Real Estate Associates
(316) 448-2613
7 Total Sales
-
J
Seller's Agent in 2019
J.R. Boria
Kansas Real Estate Associates
-
Derek Walden

Buyer's Agent in 2019
Derek Walden
At Home Wichita Real Estate
(316) 209-2384
8 in this area
153 Total Sales
-
V
Seller's Agent in 2014
Valerie Showalter
SHARP REALTY
Map
Source: South Central Kansas MLS
MLS Number: 355550
APN: 229-32-0-34-06-008.00
- 2106 E Summerset St
- 2218 E Tall Tree Rd
- 1400 N Hamilton Dr
- 1418 N Rock Rd
- 2570 Spring Meadows Ct
- 2576 Spring Meadows Ct
- 2582 Spring Meadows Ct
- 1400 N Rock Rd
- 1300 N Rock Rd
- 1125 N Raintree Dr
- 1916 N Newberry Place
- LOT 2 Block B
- 0 E Timber Lane St
- 2124 N Woodard St
- 2200 N Woodard St
- 1212 N High Park Dr
- 1332 N Broadmoor St
- 1013 N Beau Jardin St
- 316 E Timber Creek St
- 1718 E Pinion Rd
