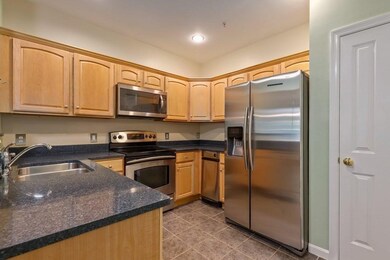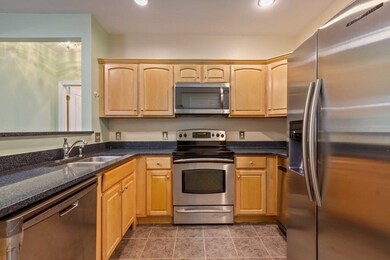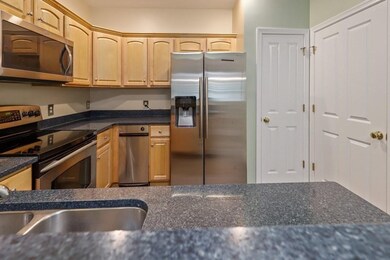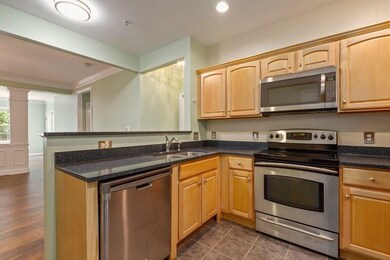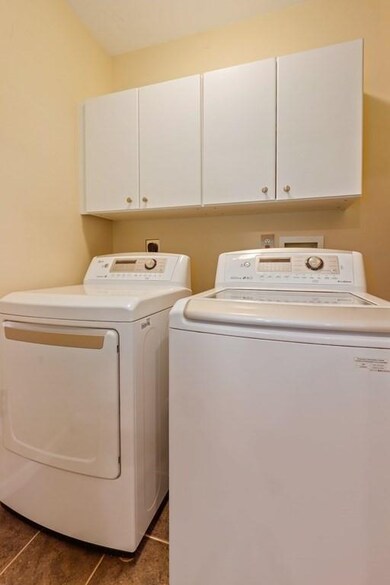
Coachman's Ridge 174 Haverhill St Unit 315 Andover, MA 01810
Shawsheen Heights NeighborhoodEstimated Value: $544,000 - $621,000
Highlights
- Spa
- Open Floorplan
- Elevator
- West Elementary School Rated A-
- Main Floor Primary Bedroom
- Stainless Steel Appliances
About This Home
As of August 2021Rarely available 1st floor 2 bed/2 bath condo in Andover! Conveniently located near 495 and 93. Features include an in-unit separate laundry room, 2 walk-in closets, HW floors, recessed lighting, 9ft ceilings, wainscoting, and an open concept floor plan. The kitchen includes maple cabinetry, stainless steel appliances, granite countertops, and a tiled floor. Additional features include a private balcony, hardwood floors, indoor garage parking, and storage
Property Details
Home Type
- Condominium
Est. Annual Taxes
- $6,163
Year Built
- Built in 2003
HOA Fees
- $462 Monthly HOA Fees
Parking
- 1 Car Attached Garage
- Tuck Under Parking
- Common or Shared Parking
- Off-Street Parking
Home Design
- Garden Home
- Shingle Roof
- Block Exterior
Interior Spaces
- 1,420 Sq Ft Home
- 3-Story Property
- Open Floorplan
- Crown Molding
- Recessed Lighting
- Decorative Lighting
- Light Fixtures
- Insulated Windows
- Insulated Doors
- Entrance Foyer
Kitchen
- Range
- Microwave
- Dishwasher
- Stainless Steel Appliances
- Disposal
Flooring
- Wall to Wall Carpet
- Laminate
- Ceramic Tile
Bedrooms and Bathrooms
- 2 Bedrooms
- Primary Bedroom on Main
- Walk-In Closet
- 2 Full Bathrooms
- Double Vanity
- Soaking Tub
- Bathtub with Shower
Laundry
- Laundry on main level
- Dryer
- Washer
Eco-Friendly Details
- Energy-Efficient Thermostat
Outdoor Features
- Spa
- Balcony
Schools
- West Elementary School
- Andover West Middle School
- Andover High School
Utilities
- Forced Air Heating and Cooling System
- Heating System Uses Natural Gas
- 220 Volts
- 100 Amp Service
- Electric Water Heater
Listing and Financial Details
- Assessor Parcel Number M:00001 B:00003 L:00315,4511060
Community Details
Overview
- Association fees include water, sewer, insurance, security, maintenance structure, road maintenance, ground maintenance, snow removal, trash
- 80 Units
Amenities
- Elevator
- Community Storage Space
Ownership History
Purchase Details
Home Financials for this Owner
Home Financials are based on the most recent Mortgage that was taken out on this home.Purchase Details
Home Financials for this Owner
Home Financials are based on the most recent Mortgage that was taken out on this home.Purchase Details
Purchase Details
Home Financials for this Owner
Home Financials are based on the most recent Mortgage that was taken out on this home.Purchase Details
Home Financials for this Owner
Home Financials are based on the most recent Mortgage that was taken out on this home.Similar Homes in Andover, MA
Home Values in the Area
Average Home Value in this Area
Purchase History
| Date | Buyer | Sale Price | Title Company |
|---|---|---|---|
| Mishechkina Alla B | $452,000 | None Available | |
| Kwan Rt | -- | None Available | |
| Kwan Harry C | $415,000 | None Available | |
| Tokarev Artern | $314,500 | -- | |
| Mackin Christopher J | $364,520 | -- |
Mortgage History
| Date | Status | Borrower | Loan Amount |
|---|---|---|---|
| Previous Owner | Tokareva Olena | $25,000 | |
| Previous Owner | Mackin Christopher J | $273,694 | |
| Previous Owner | Tokarev Artern | $303,256 | |
| Previous Owner | Mackin Christopher J | $272,000 | |
| Previous Owner | Mackin Christopher J | $273,000 | |
| Previous Owner | Mackin Christopher J | $291,616 |
Property History
| Date | Event | Price | Change | Sq Ft Price |
|---|---|---|---|---|
| 08/23/2021 08/23/21 | Sold | $452,000 | -1.5% | $318 / Sq Ft |
| 08/07/2021 08/07/21 | Pending | -- | -- | -- |
| 08/05/2021 08/05/21 | For Sale | $459,000 | 0.0% | $323 / Sq Ft |
| 08/04/2021 08/04/21 | Pending | -- | -- | -- |
| 07/29/2021 07/29/21 | For Sale | $459,000 | +10.6% | $323 / Sq Ft |
| 02/12/2020 02/12/20 | Sold | $415,000 | -2.4% | $292 / Sq Ft |
| 01/21/2020 01/21/20 | Pending | -- | -- | -- |
| 01/13/2020 01/13/20 | For Sale | $425,000 | -- | $299 / Sq Ft |
Tax History Compared to Growth
Tax History
| Year | Tax Paid | Tax Assessment Tax Assessment Total Assessment is a certain percentage of the fair market value that is determined by local assessors to be the total taxable value of land and additions on the property. | Land | Improvement |
|---|---|---|---|---|
| 2024 | $6,222 | $483,100 | $0 | $483,100 |
| 2023 | $6,047 | $442,700 | $0 | $442,700 |
| 2022 | $6,228 | $426,600 | $0 | $426,600 |
| 2021 | $6,163 | $403,100 | $0 | $403,100 |
| 2020 | $6,081 | $405,100 | $0 | $405,100 |
| 2019 | $5,997 | $392,700 | $0 | $392,700 |
| 2018 | $5,666 | $362,300 | $0 | $362,300 |
| 2017 | $5,448 | $358,900 | $0 | $358,900 |
| 2016 | $5,135 | $346,500 | $0 | $346,500 |
| 2015 | $4,867 | $325,100 | $0 | $325,100 |
Agents Affiliated with this Home
-
Kristen Barsanti
K
Seller's Agent in 2021
Kristen Barsanti
Chinatti Realty Group, Inc.
(617) 686-3463
1 in this area
46 Total Sales
-
Team Lillian Montalto

Buyer's Agent in 2021
Team Lillian Montalto
Lillian Montalto Signature Properties
(978) 815-6301
54 in this area
1,000 Total Sales
-
The Carroll Team

Seller's Agent in 2020
The Carroll Team
The Carroll Team
(978) 475-2100
45 in this area
385 Total Sales
About Coachman's Ridge
Map
Source: MLS Property Information Network (MLS PIN)
MLS Number: 72873442
APN: ANDO-000001-000003-000315
- 7 Longwood Dr Unit 212
- 9 Longwood Dr Unit 11
- 10 Cotuit St
- 120 Kingston St Unit 120
- 124 Kingston St
- 138 Kingston St Unit 138
- 44 Kingston St Unit 44
- 18 Kingston St Unit 113
- 9 Chatham Cir
- 9 Chatham Cir Unit 9
- 177 Elm St
- 51 Village Green Dr
- 56 Village Green Dr
- 58 Berkeley Rd
- 106 Berkeley Rd
- 25 Fleming Ave
- 4 Fleming Ave
- 146 Elm St
- 190 Chickering Rd Unit 201D
- 190 Chickering Rd Unit 313D
- 174 Haverhill St Unit 338
- 174 Haverhill St Unit 337
- 174 Haverhill St Unit 336
- 174 Haverhill St Unit 335
- 174 Haverhill St Unit 334
- 174 Haverhill St Unit 333
- 174 Haverhill St Unit 332
- 174 Haverhill St Unit 331
- 174 Haverhill St Unit 329
- 174 Haverhill St Unit 328
- 174 Haverhill St Unit 327
- 174 Haverhill St Unit 326
- 174 Haverhill St Unit 325
- 174 Haverhill St Unit 324
- 174 Haverhill St Unit 323
- 174 Haverhill St Unit 322
- 174 Haverhill St Unit 321
- 174 Haverhill St Unit 319
- 174 Haverhill St Unit 318
- 174 Haverhill St Unit 317

