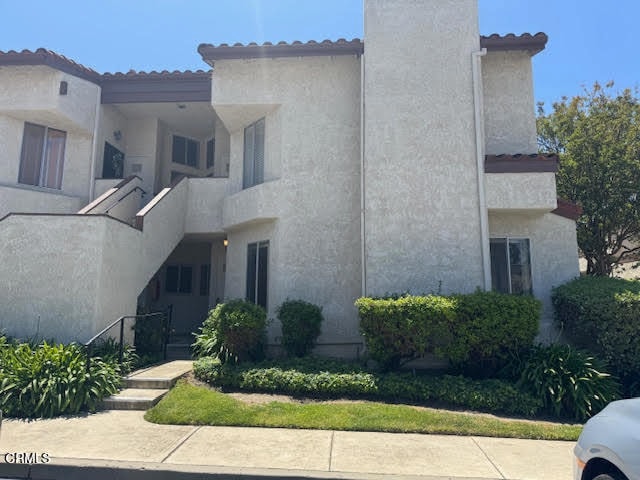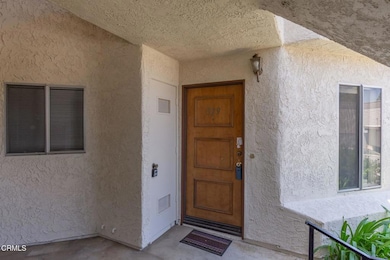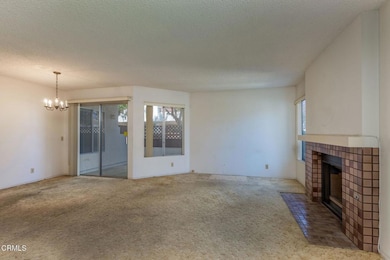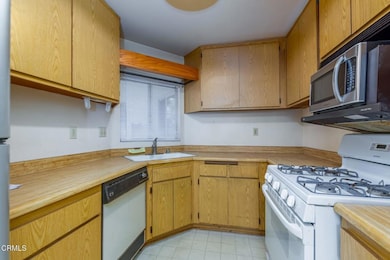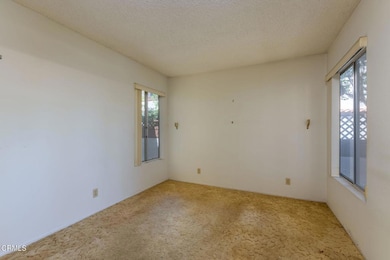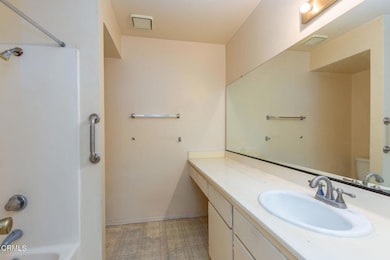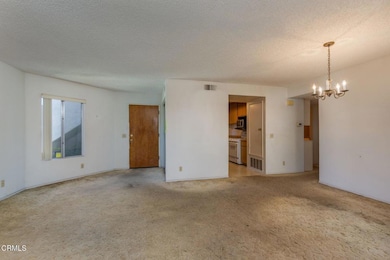
1742 Sinaloa Rd Unit 329 Simi Valley, CA 93065
West Simi Valley NeighborhoodEstimated payment $2,738/month
Highlights
- In Ground Pool
- 1,074 Acre Lot
- Traditional Architecture
- Royal High School Rated A
- Clubhouse
- End Unit
About This Home
This little condo needs a fix -- can you help? This neighborhood is also VA approved!This 2-bedroom, 2-bath end unit condominium offers a practical layout and a great opportunity for those looking to renovate and build equity. Whether you're a buyer with a vision for your next home or an investor searching for a value-add project, this unit is ready for transformation.The spacious living area and functional flow provide a strong foundation for updates. Enjoy the added bonus of two outdoor patios, perfect for relaxing or creating your own private garden space. While the interior needs full renovation, the potential is clear--modern finishes and thoughtful upgrades can significantly enhance both comfort and value. Owner passed away peacefully. The community is well-maintained, with manicured landscaping and HOA amenities that include two hot tubs, a swimming pool, and a clubhouse--ideal for relaxation and recreation.The Sinaloa Villas are conveniently located near local restaurants, shopping and the freeway. HOA dues are only $614 per month and included water, sewer and trash. This is a Probate Sale and 14 days notice to the beneficiaries is required after an offer is accepted.
Listing Agent
eXp Realty of California Inc License #00577863 Listed on: 05/24/2025

Property Details
Home Type
- Condominium
Est. Annual Taxes
- $2,172
Year Built
- Built in 1983
Lot Details
- End Unit
- 1 Common Wall
- Fenced
- Sprinkler System
HOA Fees
- $614 Monthly HOA Fees
Home Design
- Traditional Architecture
- Spanish Architecture
- Entry on the 1st floor
- Fixer Upper
- Stucco
Interior Spaces
- 1,074 Sq Ft Home
- 1-Story Property
- Gas Fireplace
- Living Room with Fireplace
Kitchen
- Gas Range
- Microwave
- Dishwasher
- Formica Countertops
Flooring
- Carpet
- Laminate
- Vinyl
Bedrooms and Bathrooms
- 2 Bedrooms
- 2 Full Bathrooms
Laundry
- Laundry Room
- Dryer
- Washer
Parking
- 1 Parking Space
- 1 Detached Carport Space
- Parking Available
- Assigned Parking
Pool
- In Ground Pool
- Spa
Additional Features
- Concrete Porch or Patio
- Central Heating and Cooling System
Listing and Financial Details
- Tax Lot 2
- Tax Tract Number 308800
- Assessor Parcel Number 6310171665
- Seller Considering Concessions
Community Details
Overview
- Sinaloa Villas Association, Phone Number (661) 295-9474
- Valencia Management Company HOA
- Sinaloa Villas 232 Subdivision
Amenities
- Clubhouse
Recreation
- Tennis Courts
- Community Pool
- Community Spa
Map
Home Values in the Area
Average Home Value in this Area
Tax History
| Year | Tax Paid | Tax Assessment Tax Assessment Total Assessment is a certain percentage of the fair market value that is determined by local assessors to be the total taxable value of land and additions on the property. | Land | Improvement |
|---|---|---|---|---|
| 2025 | $2,172 | $201,351 | $55,154 | $146,197 |
| 2024 | $2,172 | $197,403 | $54,072 | $143,331 |
| 2023 | $2,046 | $193,533 | $53,012 | $140,521 |
| 2022 | $2,053 | $189,739 | $51,973 | $137,766 |
| 2021 | $2,051 | $186,019 | $50,954 | $135,065 |
| 2020 | $2,019 | $184,114 | $50,433 | $133,681 |
| 2019 | $1,931 | $180,505 | $49,445 | $131,060 |
| 2018 | $1,924 | $176,967 | $48,476 | $128,491 |
| 2017 | $1,888 | $173,498 | $47,526 | $125,972 |
| 2016 | $1,808 | $170,097 | $46,595 | $123,502 |
| 2015 | $1,779 | $167,545 | $45,897 | $121,648 |
| 2014 | $1,763 | $164,265 | $44,999 | $119,266 |
Property History
| Date | Event | Price | List to Sale | Price per Sq Ft |
|---|---|---|---|---|
| 10/17/2025 10/17/25 | Pending | -- | -- | -- |
| 06/25/2025 06/25/25 | Price Changed | $369,000 | -6.6% | $344 / Sq Ft |
| 05/23/2025 05/23/25 | For Sale | $395,000 | -- | $368 / Sq Ft |
Purchase History
| Date | Type | Sale Price | Title Company |
|---|---|---|---|
| Interfamily Deed Transfer | -- | North American Title Co |
Mortgage History
| Date | Status | Loan Amount | Loan Type |
|---|---|---|---|
| Closed | $85,000 | No Value Available |
About the Listing Agent

Kay has been in full-time real estate since 1976. She is certified competent in many areas of real estate. She is known for her commitment to working early and late and her very hands-on management style. She remains the “first phone” on every transaction, and her market area is comfortably in Ventura County. She has specialties in ranches and land, historic homes, seniors’ real estate, and probate sales. She is a Certified Divorce Consultant, helping people navigate the waters of
Kay's Other Listings
Source: Ventura County Regional Data Share
MLS Number: V1-30157
APN: 631-0-171-665
- 1736 Sinaloa Rd Unit 325
- 1736 Sinaloa Rd Unit 314
- 1730 Sinaloa Rd Unit 308
- 1754 Sinaloa Rd Unit 271
- 1748 Sinaloa Rd Unit 158
- 1772 Sinaloa Rd Unit 189
- 1766 Sinaloa Rd Unit 177
- 1766 Sinaloa Rd Unit 282
- 1778 Sinaloa Rd Unit 294
- 1778 Sinaloa Rd Unit 193
- 1507 4th St
- 1030 Ventura Ave
- 469 Aristotle St
- 285 Twilight Glen Ln
- 1434 Venice St
- 459 Mark Dr
- 761 Lyons Ct
- 533 Mark Dr
- 1459 Clayton Way Unit 4
