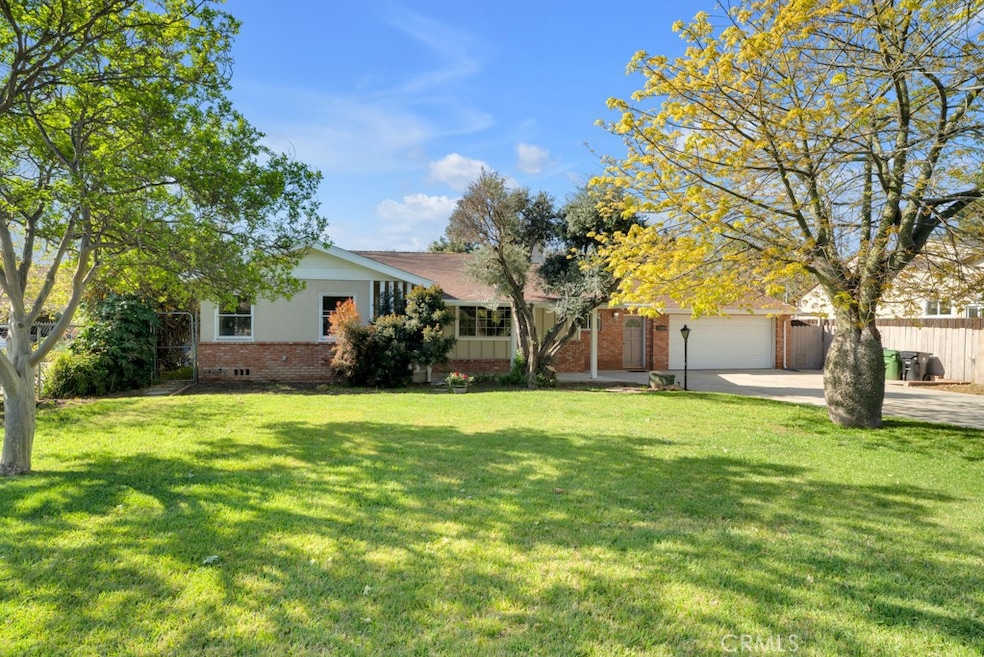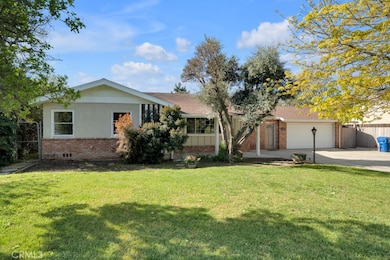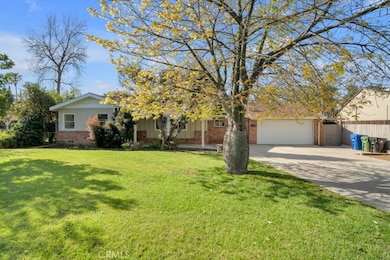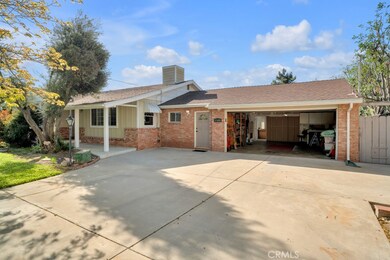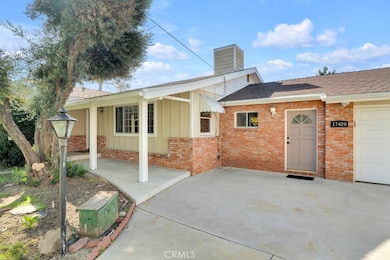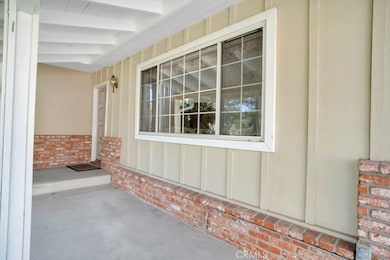
17420 Chase St Northridge, CA 91325
Northridge NeighborhoodEstimated payment $7,415/month
Highlights
- Second Garage
- Primary Bedroom Suite
- Wood Flooring
- Valley Academy of Arts & Sciences Rated A-
- 0.49 Acre Lot
- Main Floor Bedroom
About This Home
Sherwood Forest Adj with possibilities plus on this almost 22k lot. Discover your gateway into one of the most coveted neighborhoods, known for its estate-sized lots and stunning properties. This charming single-story gated ranch home boasts classic hardwood flooring, a raised foundation, and soaring vaulted wood ceilings. The open-concept kitchen and formal dining area create a seamless flow, perfect for both everyday living and entertaining.The expansive primary suite features its own en-suite bathroom, offering a private retreat within the home. Originally designed as a four-car drive-through garage, the space now functions as a two-car garage with a versatile workshop or office at the rear—ideal for creative projects or additional storage.With a little vision and creativity, this property presents a rare opportunity to craft your dream home or even multiple residences. Estate-sized lots like this don’t come around often—don’t miss your chance!
Home Details
Home Type
- Single Family
Est. Annual Taxes
- $2,826
Year Built
- Built in 1952
Lot Details
- 0.49 Acre Lot
- Property is zoned LARA
Parking
- 6 Open Parking Spaces
- Second Garage
- 4 Car Direct Access Garage
- Parking Available
- Workshop in Garage
- Front Facing Garage
- Auto Driveway Gate
- Driveway
- RV Potential
Home Design
- Fixer Upper
- Combination Foundation
- Raised Foundation
- Composition Roof
Interior Spaces
- 2,066 Sq Ft Home
- 1-Story Property
- Beamed Ceilings
- Living Room with Fireplace
- Home Office
- Workshop
- Wood Flooring
Kitchen
- Eat-In Kitchen
- Granite Countertops
Bedrooms and Bathrooms
- 3 Main Level Bedrooms
- Primary Bedroom Suite
Laundry
- Laundry Room
- Gas Dryer Hookup
Outdoor Features
- Enclosed patio or porch
- Separate Outdoor Workshop
Utilities
- Central Heating and Cooling System
- Natural Gas Connected
Community Details
- No Home Owners Association
- Valley
Listing and Financial Details
- Tax Lot 7
- Tax Tract Number 13427
- Assessor Parcel Number 2787018004
Map
Home Values in the Area
Average Home Value in this Area
Tax History
| Year | Tax Paid | Tax Assessment Tax Assessment Total Assessment is a certain percentage of the fair market value that is determined by local assessors to be the total taxable value of land and additions on the property. | Land | Improvement |
|---|---|---|---|---|
| 2024 | $2,826 | $195,523 | $51,955 | $143,568 |
| 2023 | $2,779 | $191,690 | $50,937 | $140,753 |
| 2022 | $2,582 | $187,933 | $49,939 | $137,994 |
| 2021 | $2,541 | $184,249 | $48,960 | $135,289 |
| 2019 | $2,472 | $178,785 | $47,508 | $131,277 |
| 2018 | $2,297 | $175,280 | $46,577 | $128,703 |
| 2016 | $2,174 | $168,475 | $44,769 | $123,706 |
| 2015 | $2,145 | $165,945 | $44,097 | $121,848 |
| 2014 | $2,166 | $162,696 | $43,234 | $119,462 |
Property History
| Date | Event | Price | Change | Sq Ft Price |
|---|---|---|---|---|
| 04/22/2025 04/22/25 | For Sale | $1,295,000 | 0.0% | $627 / Sq Ft |
| 04/21/2025 04/21/25 | Pending | -- | -- | -- |
| 04/10/2025 04/10/25 | Pending | -- | -- | -- |
| 04/05/2025 04/05/25 | For Sale | $1,295,000 | -- | $627 / Sq Ft |
Purchase History
| Date | Type | Sale Price | Title Company |
|---|---|---|---|
| Quit Claim Deed | -- | None Listed On Document | |
| Quit Claim Deed | -- | None Listed On Document | |
| Interfamily Deed Transfer | -- | None Available |
Similar Homes in the area
Source: California Regional Multiple Listing Service (CRMLS)
MLS Number: SR25073841
APN: 2787-018-004
- 17433 Burton St
- 17335 Burton St
- 17407 Cantara St
- 17241 Roscoe Blvd Unit 5
- 17528 Willard St
- 17151 Roscoe Blvd Unit 21
- 17143 Roscoe Blvd Unit 17
- 17061 Roscoe Blvd Unit 6
- 17151 Roscoe Blvd Unit 9
- 17061 Roscoe Blvd Unit 16
- 17123 Roscoe Blvd Unit 5
- 17053 Roscoe Blvd Unit 1
- 17813 Malden St
- 17545 Parthenia St
- 17800 Burton St
- 17629 Baltar St
- 17216 Lorne St
- 17190 Gresham St
- 8003 Aldea Ave
- 17647 Parthenia St
