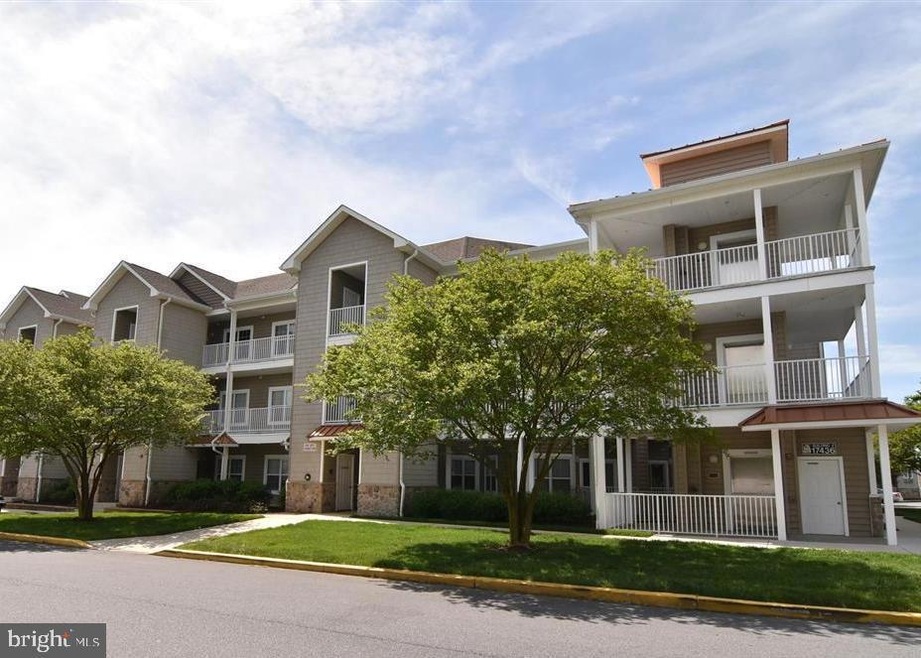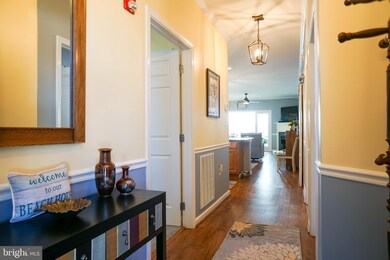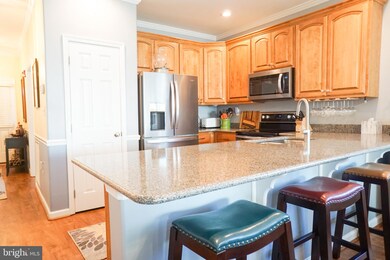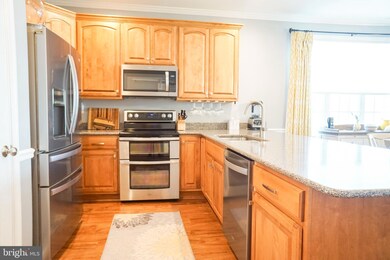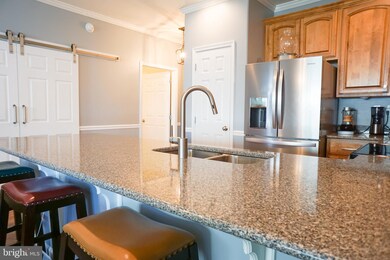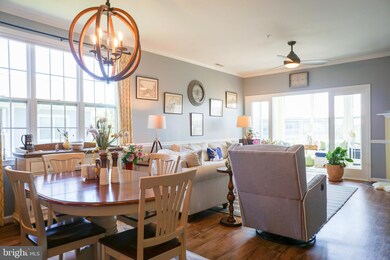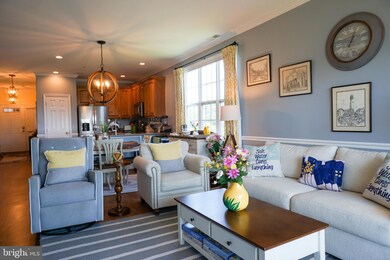
Highlights
- Pond View
- Open Floorplan
- Wood Flooring
- Lewes Elementary School Rated A
- Contemporary Architecture
- Main Floor Bedroom
About This Home
As of March 2024Beautiful 3 bedroom/2 bathroom in Sandbar Village. This top floor unit with pond view is ready to move right in. Easy elevator access to this bright, wide open floor plan with large windows providing incredible natural light from every corner of this jewel box. The kitchen has granite countertops, an island with ample seating, pantry and stainless steel appliances. The laundry room is conveniently hidden behind sliding barn doors. The dining area flows through to the large living room with fireplace. There is a sunroom beyond the living room with pocket doors and tall windows overlooking a beautiful pond with spraying fountain. The oversized Primary bedroom has a walk-in closet and a large "en suite" bathroom with dual vanities, soaking tub and a separate shower. 2 additional bedrooms and a dual-entry bathroom complete the interior space. Custom draperies and blinds in every room are included. Wait....were not finished yet.... There is a large outdoor balcony, with teak flooring, picture perfect for entertaining, dining "al fresco" or soaking in the afternoon sun. Sandbar Village includes a gorgeous community pool and is convenient to the beaches, restaurants, the breakwater bike trail, shopping and all coastal attractions. When submitting offers; local lender (Bank of DelMarva ) is familiar with the development and can provide pre-approvals for qualified buyers.
Last Agent to Sell the Property
Coldwell Banker Realty License #RS-0018724 Listed on: 09/05/2021

Property Details
Home Type
- Condominium
Est. Annual Taxes
- $1,290
Year Built
- Built in 2006
HOA Fees
- $278 Monthly HOA Fees
Home Design
- Contemporary Architecture
- Frame Construction
- Aluminum Siding
Interior Spaces
- 1,520 Sq Ft Home
- Property has 3 Levels
- Open Floorplan
- Ceiling Fan
- Electric Fireplace
- Replacement Windows
- Window Treatments
- Window Screens
- Entrance Foyer
- Living Room
- Dining Room
- Sun or Florida Room
- Wood Flooring
- Pond Views
Kitchen
- Breakfast Area or Nook
- Electric Oven or Range
- <<builtInMicrowave>>
- Ice Maker
- Dishwasher
- Stainless Steel Appliances
- Kitchen Island
- Upgraded Countertops
- Disposal
Bedrooms and Bathrooms
- 3 Main Level Bedrooms
- En-Suite Primary Bedroom
- 2 Full Bathrooms
Laundry
- Laundry in unit
- Dryer
- Washer
Parking
- Parking Lot
- Unassigned Parking
Accessible Home Design
- Accessible Elevator Installed
- Level Entry For Accessibility
Utilities
- Forced Air Heating and Cooling System
- Vented Exhaust Fan
- Electric Water Heater
Additional Features
- Energy-Efficient Windows
- Property is in excellent condition
Listing and Financial Details
- Assessor Parcel Number 334-05.00-137.00-4301
Community Details
Overview
- Association fees include common area maintenance, exterior building maintenance, lawn maintenance, management, reserve funds, trash, pool(s)
- $175 Other One-Time Fees
- Low-Rise Condominium
- Sandbar Village Coa/Seascape Property Management Condos
- Sandbar Village Subdivision, Jetty View Floorplan
- Property Manager
Amenities
- 1 Elevator
Recreation
- Community Pool
Pet Policy
- Dogs and Cats Allowed
Ownership History
Purchase Details
Home Financials for this Owner
Home Financials are based on the most recent Mortgage that was taken out on this home.Purchase Details
Home Financials for this Owner
Home Financials are based on the most recent Mortgage that was taken out on this home.Purchase Details
Home Financials for this Owner
Home Financials are based on the most recent Mortgage that was taken out on this home.Purchase Details
Purchase Details
Similar Homes in Lewes, DE
Home Values in the Area
Average Home Value in this Area
Purchase History
| Date | Type | Sale Price | Title Company |
|---|---|---|---|
| Deed | $415,200 | None Listed On Document | |
| Deed | $312,000 | None Available | |
| Quit Claim Deed | $222,000 | -- | |
| Deed | -- | -- | |
| Deed | -- | -- |
Mortgage History
| Date | Status | Loan Amount | Loan Type |
|---|---|---|---|
| Open | $323,800 | Credit Line Revolving |
Property History
| Date | Event | Price | Change | Sq Ft Price |
|---|---|---|---|---|
| 03/14/2024 03/14/24 | Sold | $415,200 | +7.8% | $273 / Sq Ft |
| 02/14/2024 02/14/24 | Pending | -- | -- | -- |
| 02/08/2024 02/08/24 | For Sale | $385,000 | +23.4% | $253 / Sq Ft |
| 10/08/2021 10/08/21 | Sold | $312,000 | +7.6% | $205 / Sq Ft |
| 09/08/2021 09/08/21 | Pending | -- | -- | -- |
| 09/05/2021 09/05/21 | For Sale | $290,000 | +30.6% | $191 / Sq Ft |
| 05/31/2018 05/31/18 | Sold | $222,000 | -5.5% | $146 / Sq Ft |
| 05/01/2018 05/01/18 | Pending | -- | -- | -- |
| 04/13/2018 04/13/18 | For Sale | $234,900 | -- | $155 / Sq Ft |
Tax History Compared to Growth
Tax History
| Year | Tax Paid | Tax Assessment Tax Assessment Total Assessment is a certain percentage of the fair market value that is determined by local assessors to be the total taxable value of land and additions on the property. | Land | Improvement |
|---|---|---|---|---|
| 2024 | $1,351 | $26,350 | $0 | $26,350 |
| 2023 | $1,349 | $26,350 | $0 | $26,350 |
| 2022 | $1,302 | $26,350 | $0 | $26,350 |
| 2021 | $1,290 | $26,350 | $0 | $26,350 |
| 2020 | $1,286 | $26,350 | $0 | $26,350 |
| 2019 | $1,288 | $26,350 | $0 | $26,350 |
| 2018 | $1,203 | $27,400 | $0 | $0 |
| 2017 | $1,152 | $27,400 | $0 | $0 |
| 2016 | $1,094 | $27,400 | $0 | $0 |
| 2015 | $1,032 | $27,050 | $0 | $0 |
| 2014 | $1,057 | $27,900 | $0 | $0 |
Agents Affiliated with this Home
-
RUBY SCHAEFFER

Seller's Agent in 2024
RUBY SCHAEFFER
Long & Foster
(302) 423-4802
12 in this area
33 Total Sales
-
Joyce Kendall

Buyer's Agent in 2024
Joyce Kendall
Keller Williams Realty
(302) 212-8502
25 in this area
70 Total Sales
-
Jay Kramer

Seller's Agent in 2021
Jay Kramer
Coldwell Banker Realty
(410) 984-2692
2 in this area
92 Total Sales
-
Andy Staton

Buyer's Agent in 2021
Andy Staton
OCEAN ATLANTIC SOTHEBYS
(302) 841-2127
54 in this area
249 Total Sales
-
Tina Friend

Buyer Co-Listing Agent in 2021
Tina Friend
Keller Williams Realty
(302) 542-8057
4 in this area
14 Total Sales
-
Sandy Wright

Seller's Agent in 2018
Sandy Wright
BHHS PenFed (actual)
(302) 542-3208
7 in this area
7 Total Sales
Map
Source: Bright MLS
MLS Number: DESU2005612
APN: 334-05.00-137.00-4301
- 17436 Slipper Shell Way Unit 4105
- 17432 Slipper Shell Way Unit 3105
- 17432 Slipper Shell Way Unit 3103
- 17476 Slipper Shell Way Unit 14
- 17416 Taramino Place
- 17389 Taramino Place Unit 26
- 17628 Beaver Dam Rd
- 21024 Stillwater Dr Unit SF13
- 17784 Beaver Dam Rd
- 14565 William Dorsey St
- 17289 Dorsey St
- 19210 Farros Alley
- 32023 Siham Rd Unit 14442
- 24238 Zinfandel Ln Unit R101
- 24238 Zinfandel Ln Unit 307
- 32000 Janice Rd Unit 42942
- 17400 N Village Main Blvd Unit 14
- 32911 Nassau Loop
- 17548 Shady Rd
- 33086 Grape Vine Ct
