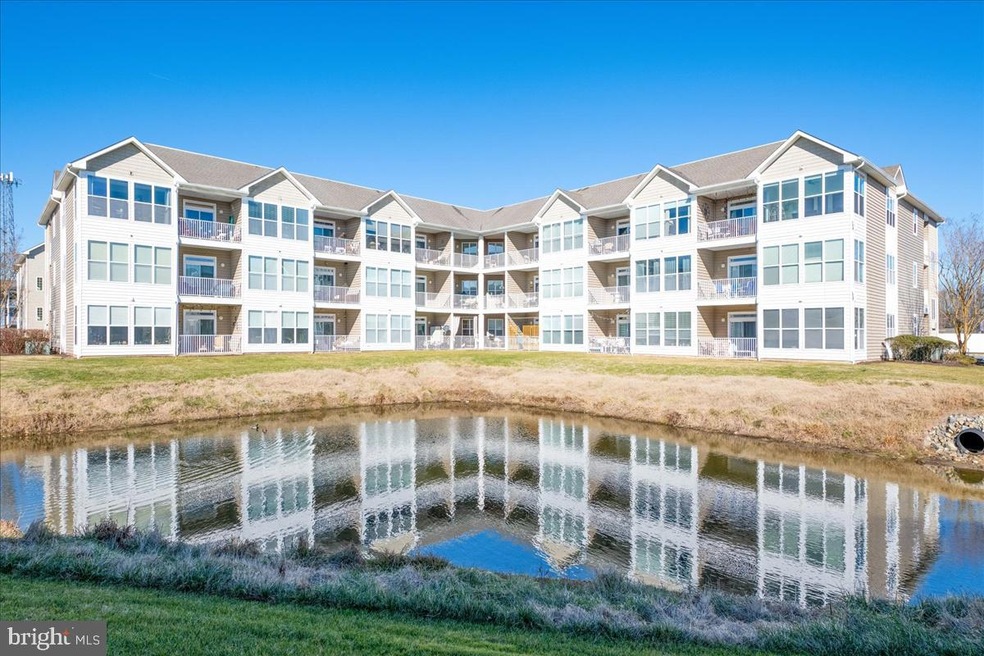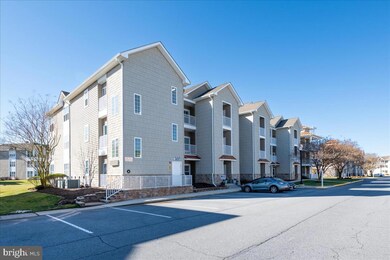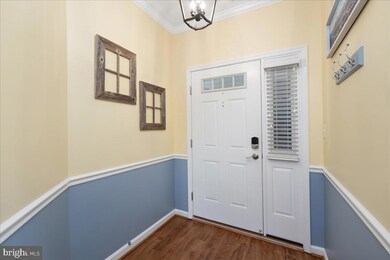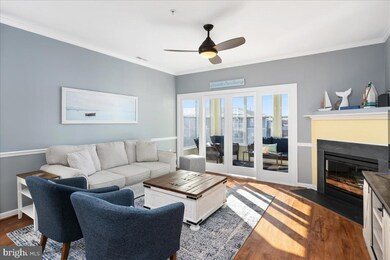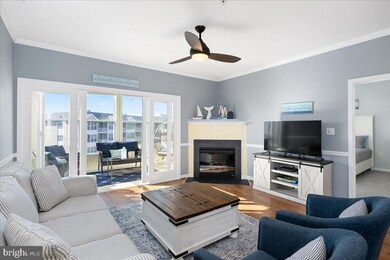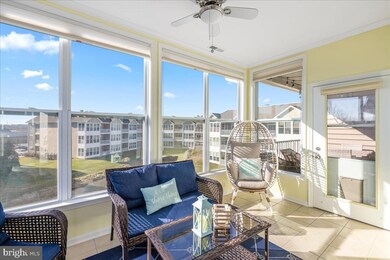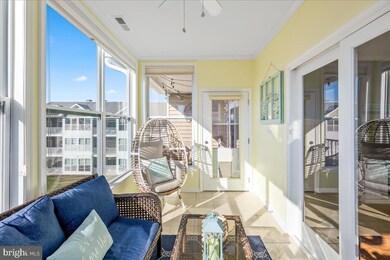
Highlights
- Pond View
- Open Floorplan
- Wood Flooring
- Lewes Elementary School Rated A
- Contemporary Architecture
- Main Floor Bedroom
About This Home
As of March 2024This beautiful 3 bedroom, 2 bathroom condo is located in Sandbar Village. It is a top floor corner unit with a pond view and is move in ready and fully furnished** with some exceptions.
This open floor plan offers a kitchen with granite countertops, an island with ample seating, pantry and stainless steel appliances. The dining area flows through to the large living room with a fireplace and then into the sunroom through sliding pocket doors in which tall windows overlook the pond with spray fountain.
The main bedroom has a walk-in closet and sliding glass doors that enter onto a large outdoor balcony (accessible from the sunroom but has a privacy door between both), and an "en suite" bathroom with dual vanities, soaking tub and a separate shower. There are two additional bedrooms, one of which has a dual-entry bathroom. There are custom draperies and blinds in every room.
The laundry room has a stackable washer/dryer, shelving and ample room for vacuum etc. and is hidden behind sliding barn doors.
There is a storage unit for this condo on front balcony with ample room for bikes, beach chairs, umbrellas etc.
Sandbar Village includes a community pool and an elevator that services each floor of the building. It is within minutes to the beaches and State Parks. Enjoy the many restaurants in the area, the breakwater bike/walking trail, shopping, famous Rehoboth Beach Boardwalk and all other coastal attractions.
Although the unit had a rental income of $22,000 last year, the sellers also used it has their beach get-a-way.
**Please note that the furnishings convey for the convenience of the seller and are not considered to have any monetary value in the sale of this property.
Last Agent to Sell the Property
Long & Foster Real Estate, Inc. License #RS-0010849 Listed on: 02/08/2024

Property Details
Home Type
- Condominium
Est. Annual Taxes
- $1,350
Year Built
- Built in 2006
HOA Fees
- $316 Monthly HOA Fees
Home Design
- Contemporary Architecture
- Frame Construction
- Aluminum Siding
Interior Spaces
- 1,520 Sq Ft Home
- Property has 3 Levels
- Open Floorplan
- Ceiling Fan
- Electric Fireplace
- Replacement Windows
- Window Treatments
- Window Screens
- Entrance Foyer
- Living Room
- Dining Room
- Sun or Florida Room
- Wood Flooring
- Pond Views
Kitchen
- Breakfast Area or Nook
- Electric Oven or Range
- <<builtInMicrowave>>
- Ice Maker
- Dishwasher
- Stainless Steel Appliances
- Kitchen Island
- Upgraded Countertops
- Disposal
Bedrooms and Bathrooms
- 3 Main Level Bedrooms
- En-Suite Primary Bedroom
- 2 Full Bathrooms
Laundry
- Laundry in unit
- Dryer
- Washer
Home Security
Parking
- Parking Lot
- Unassigned Parking
Accessible Home Design
- Accessible Elevator Installed
- Level Entry For Accessibility
Eco-Friendly Details
- Energy-Efficient Windows
Outdoor Features
- Balcony
- Exterior Lighting
Utilities
- Forced Air Heating and Cooling System
- Vented Exhaust Fan
- Electric Water Heater
Listing and Financial Details
- Property is used as a vacation rental
- Assessor Parcel Number 334-05.00-137.00-4301
Community Details
Overview
- Association fees include common area maintenance, exterior building maintenance, lawn maintenance, management, reserve funds, trash, pool(s)
- $175 Other One-Time Fees
- Low-Rise Condominium
- Sandbar Village Coa/Seascape Property Management Condos
- Sandbar Village Subdivision, Jetty View Floorplan
- Property Manager
Recreation
- Community Pool
Pet Policy
- Dogs and Cats Allowed
Additional Features
- 1 Elevator
- Fire Escape
Ownership History
Purchase Details
Home Financials for this Owner
Home Financials are based on the most recent Mortgage that was taken out on this home.Purchase Details
Home Financials for this Owner
Home Financials are based on the most recent Mortgage that was taken out on this home.Purchase Details
Home Financials for this Owner
Home Financials are based on the most recent Mortgage that was taken out on this home.Purchase Details
Purchase Details
Similar Homes in Lewes, DE
Home Values in the Area
Average Home Value in this Area
Purchase History
| Date | Type | Sale Price | Title Company |
|---|---|---|---|
| Deed | $415,200 | None Listed On Document | |
| Deed | $312,000 | None Available | |
| Quit Claim Deed | $222,000 | -- | |
| Deed | -- | -- | |
| Deed | -- | -- |
Mortgage History
| Date | Status | Loan Amount | Loan Type |
|---|---|---|---|
| Open | $323,800 | Credit Line Revolving |
Property History
| Date | Event | Price | Change | Sq Ft Price |
|---|---|---|---|---|
| 03/14/2024 03/14/24 | Sold | $415,200 | +7.8% | $273 / Sq Ft |
| 02/14/2024 02/14/24 | Pending | -- | -- | -- |
| 02/08/2024 02/08/24 | For Sale | $385,000 | +23.4% | $253 / Sq Ft |
| 10/08/2021 10/08/21 | Sold | $312,000 | +7.6% | $205 / Sq Ft |
| 09/08/2021 09/08/21 | Pending | -- | -- | -- |
| 09/05/2021 09/05/21 | For Sale | $290,000 | +30.6% | $191 / Sq Ft |
| 05/31/2018 05/31/18 | Sold | $222,000 | -5.5% | $146 / Sq Ft |
| 05/01/2018 05/01/18 | Pending | -- | -- | -- |
| 04/13/2018 04/13/18 | For Sale | $234,900 | -- | $155 / Sq Ft |
Tax History Compared to Growth
Tax History
| Year | Tax Paid | Tax Assessment Tax Assessment Total Assessment is a certain percentage of the fair market value that is determined by local assessors to be the total taxable value of land and additions on the property. | Land | Improvement |
|---|---|---|---|---|
| 2024 | $1,351 | $26,350 | $0 | $26,350 |
| 2023 | $1,349 | $26,350 | $0 | $26,350 |
| 2022 | $1,302 | $26,350 | $0 | $26,350 |
| 2021 | $1,290 | $26,350 | $0 | $26,350 |
| 2020 | $1,286 | $26,350 | $0 | $26,350 |
| 2019 | $1,288 | $26,350 | $0 | $26,350 |
| 2018 | $1,203 | $27,400 | $0 | $0 |
| 2017 | $1,152 | $27,400 | $0 | $0 |
| 2016 | $1,094 | $27,400 | $0 | $0 |
| 2015 | $1,032 | $27,050 | $0 | $0 |
| 2014 | $1,057 | $27,900 | $0 | $0 |
Agents Affiliated with this Home
-
RUBY SCHAEFFER

Seller's Agent in 2024
RUBY SCHAEFFER
Long & Foster
(302) 423-4802
12 in this area
33 Total Sales
-
Joyce Kendall

Buyer's Agent in 2024
Joyce Kendall
Keller Williams Realty
(302) 212-8502
25 in this area
70 Total Sales
-
Jay Kramer

Seller's Agent in 2021
Jay Kramer
Coldwell Banker Realty
(410) 984-2692
2 in this area
92 Total Sales
-
Andy Staton

Buyer's Agent in 2021
Andy Staton
OCEAN ATLANTIC SOTHEBYS
(302) 841-2127
54 in this area
249 Total Sales
-
Tina Friend

Buyer Co-Listing Agent in 2021
Tina Friend
Keller Williams Realty
(302) 542-8057
4 in this area
14 Total Sales
-
Sandy Wright

Seller's Agent in 2018
Sandy Wright
BHHS PenFed (actual)
(302) 542-3208
7 in this area
7 Total Sales
Map
Source: Bright MLS
MLS Number: DESU2055474
APN: 334-05.00-137.00-4301
- 17436 Slipper Shell Way Unit 4105
- 17432 Slipper Shell Way Unit 3105
- 17432 Slipper Shell Way Unit 3103
- 17476 Slipper Shell Way Unit 14
- 17416 Taramino Place
- 17389 Taramino Place Unit 26
- 17628 Beaver Dam Rd
- 21024 Stillwater Dr Unit SF13
- 17784 Beaver Dam Rd
- 14565 William Dorsey St
- 17289 Dorsey St
- 19210 Farros Alley
- 32023 Siham Rd Unit 14442
- 24238 Zinfandel Ln Unit R101
- 24238 Zinfandel Ln Unit 307
- 32000 Janice Rd Unit 42942
- 17400 N Village Main Blvd Unit 14
- 32911 Nassau Loop
- 17548 Shady Rd
- 33086 Grape Vine Ct
