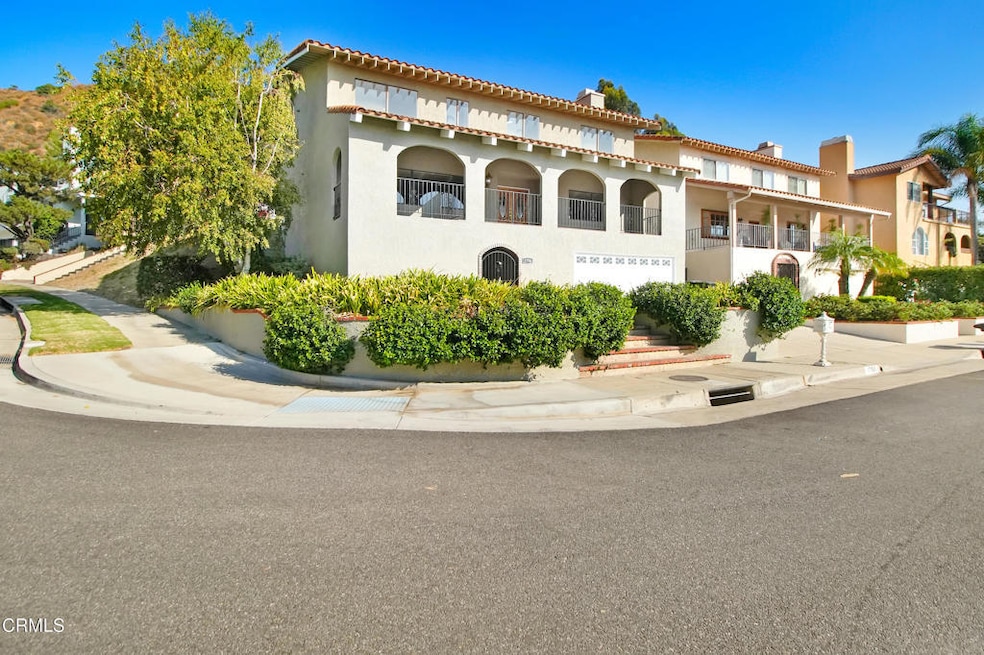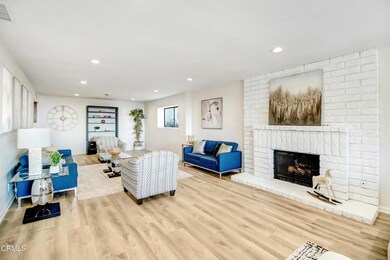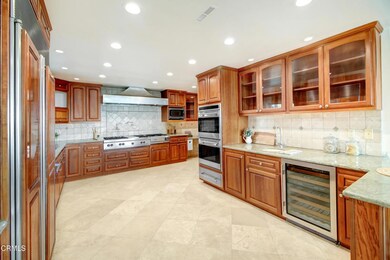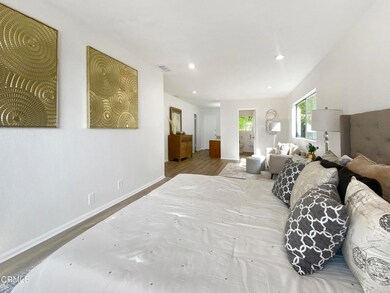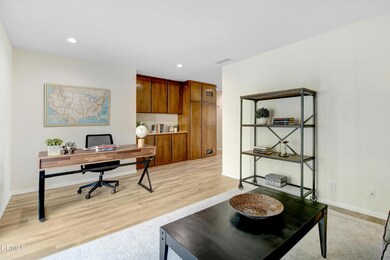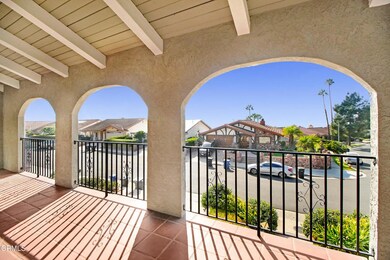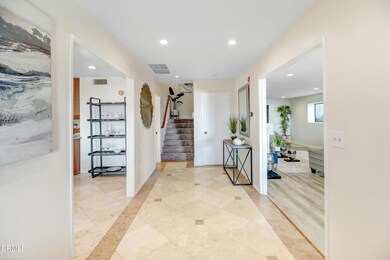
1750 Rudell Rd Burbank, CA 91501
Hillside District NeighborhoodHighlights
- Primary Bedroom Suite
- Panoramic View
- Corner Lot
- Ralph Emerson Elementary School Rated A-
- Updated Kitchen
- Stone Countertops
About This Home
As of December 2024Burbank Hills with views of the city, a hidden jewel neighborhood of Burbank. Walkers love the big open roads and fresh air from the mountains and of course, the views. This spacious home offers an inviting layout with natural light and an expansive view from most rooms. The living room featuring elegant engineered hardwood flooring, recessed lighting, and large windows that allow abundant natural light. The kitchen is a chef's delight over equipped for entertaining, boasting rich wood cabinetry, granite countertops, and top-of-the-line stainless steel appliances, including a large gas range. The primary suite is a private retreat, complete with a seating area, plush carpeting, and an ensuite bath. Additional bedrooms provide ample space for family, guests, or a home office. The home also features a cozy den that can serve as an ideal workspace or a comfortable lounge area. Step outside and experience breathtaking panoramic views of the Eastern San Fernando Valley, perfect for enjoying sunrises, city lights, or simply relaxing in the tranquil surroundings. The backyard and terrace offer a serene escape, complemented by lush landscaping and charming hillside surroundings. Located just minutes from the vibrant downtown Burbank, this home combines luxury living with the convenience of nearby shopping, dining, and entertainment.
Last Agent to Sell the Property
Vimvi California Brokerage Email: mark@vimvi.com License #01795440 Listed on: 10/29/2024
Last Buyer's Agent
BERKSHIRE HATHAWAY HOMESERVICES Crest Real Estate License #01270791

Home Details
Home Type
- Single Family
Est. Annual Taxes
- $5,534
Year Built
- Built in 1980
Lot Details
- 7,759 Sq Ft Lot
- Cul-De-Sac
- Wrought Iron Fence
- Block Wall Fence
- Landscaped
- Corner Lot
- Steep Slope
- Front and Back Yard Sprinklers
- Lawn
- Back Yard
HOA Fees
- $200 Monthly HOA Fees
Parking
- 2 Car Attached Garage
- Parking Available
- Front Facing Garage
- Single Garage Door
- Garage Door Opener
- Driveway
- On-Street Parking
Property Views
- Panoramic
- Valley
- Neighborhood
Home Design
- Turnkey
- Block Foundation
- Slab Foundation
- Frame Construction
- Spanish Tile Roof
- Stucco
Interior Spaces
- 3,470 Sq Ft Home
- 3-Story Property
- Dry Bar
- Recessed Lighting
- Double Door Entry
- Sliding Doors
- Family Room Off Kitchen
- Living Room with Fireplace
- Den
- Storage
Kitchen
- Updated Kitchen
- Open to Family Room
- Butlers Pantry
- Double Oven
- Gas Cooktop
- Range Hood
- Microwave
- Water Line To Refrigerator
- Dishwasher
- Stone Countertops
Flooring
- Laminate
- Tile
Bedrooms and Bathrooms
- 4 Bedrooms
- All Upper Level Bedrooms
- Primary Bedroom Suite
- Walk-In Closet
- Upgraded Bathroom
- 3 Full Bathrooms
- Stone Bathroom Countertops
- Dual Vanity Sinks in Primary Bathroom
- Bathtub with Shower
- Multiple Shower Heads
- Walk-in Shower
- Exhaust Fan In Bathroom
Laundry
- Laundry Room
- Laundry on upper level
- Washer and Gas Dryer Hookup
Home Security
- Carbon Monoxide Detectors
- Fire and Smoke Detector
Outdoor Features
- Balcony
- Slab Porch or Patio
- Exterior Lighting
Location
- Suburban Location
Schools
- Emerson Elementary School
- John Muir Middle School
- Burbank High School
Utilities
- Central Heating and Cooling System
- Natural Gas Connected
- Tankless Water Heater
- Water Purifier
- Sewer Paid
- Cable TV Available
Listing and Financial Details
- Tax Lot 44
- Assessor Parcel Number 5608002030
Ownership History
Purchase Details
Home Financials for this Owner
Home Financials are based on the most recent Mortgage that was taken out on this home.Purchase Details
Purchase Details
Home Financials for this Owner
Home Financials are based on the most recent Mortgage that was taken out on this home.Similar Homes in Burbank, CA
Home Values in the Area
Average Home Value in this Area
Purchase History
| Date | Type | Sale Price | Title Company |
|---|---|---|---|
| Grant Deed | $1,708,000 | Ticor Title Company | |
| Interfamily Deed Transfer | -- | None Available | |
| Interfamily Deed Transfer | -- | Equity Title Company |
Mortgage History
| Date | Status | Loan Amount | Loan Type |
|---|---|---|---|
| Open | $1,366,400 | New Conventional | |
| Previous Owner | $150,000 | Credit Line Revolving | |
| Previous Owner | $417,000 | Fannie Mae Freddie Mac | |
| Previous Owner | $100,000 | Credit Line Revolving | |
| Previous Owner | $225,000 | Purchase Money Mortgage |
Property History
| Date | Event | Price | Change | Sq Ft Price |
|---|---|---|---|---|
| 12/17/2024 12/17/24 | Sold | $1,708,000 | +0.6% | $492 / Sq Ft |
| 11/14/2024 11/14/24 | Pending | -- | -- | -- |
| 10/29/2024 10/29/24 | For Sale | $1,698,000 | -- | $489 / Sq Ft |
Tax History Compared to Growth
Tax History
| Year | Tax Paid | Tax Assessment Tax Assessment Total Assessment is a certain percentage of the fair market value that is determined by local assessors to be the total taxable value of land and additions on the property. | Land | Improvement |
|---|---|---|---|---|
| 2024 | $5,534 | $476,339 | $173,739 | $302,600 |
| 2023 | $5,476 | $467,000 | $170,333 | $296,667 |
| 2022 | $5,233 | $457,844 | $166,994 | $290,850 |
| 2021 | $5,192 | $448,868 | $163,720 | $285,148 |
| 2019 | $4,986 | $435,557 | $158,865 | $276,692 |
| 2018 | $4,891 | $427,017 | $155,750 | $271,267 |
| 2016 | $4,612 | $410,438 | $149,703 | $260,735 |
| 2015 | $4,520 | $404,274 | $147,455 | $256,819 |
| 2014 | $4,512 | $396,356 | $144,567 | $251,789 |
Agents Affiliated with this Home
-
Mark MacFarlane

Seller's Agent in 2024
Mark MacFarlane
Vimvi California
(626) 460-7300
1 in this area
146 Total Sales
-
Justin Fautsch
J
Seller Co-Listing Agent in 2024
Justin Fautsch
Vimvi California
(310) 779-5868
1 in this area
142 Total Sales
-
Esperanza Solis

Buyer's Agent in 2024
Esperanza Solis
BERKSHIRE HATHAWAY HOMESERVICES Crest Real Estate
(818) 749-7647
1 in this area
27 Total Sales
Map
Source: Pasadena-Foothills Association of REALTORS®
MLS Number: P1-19773
APN: 5608-002-030
- 521 S Via Montana
- 1849 Ayers Way
- 1218 E Tujunga Ave
- 0 Country Club Dr Unit SB24168055
- 752 Country Club Dr
- 660 Country Club Dr
- 850 Country Club Dr
- 881 Country Club Dr
- 925 Country Club Dr
- 1220 Country Club Dr
- 921 La Rambla Dr
- 1079 E San Jose Ave
- 2005 Chilton Dr
- 303 S Kenneth Rd
- 1953 Bellevue Dr
- 1404 Sycamore Ave
- 1425 Linden Ave
- 721 N Bel Aire Dr
- 914 E Grinnell Dr
- 0 Foothill Dr & Thompson Ave
