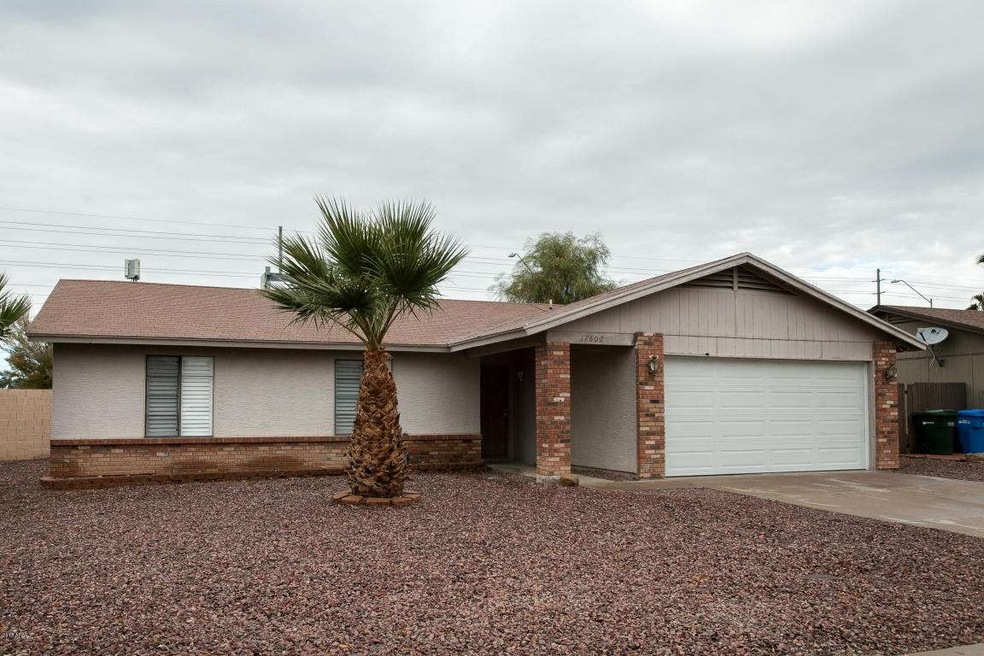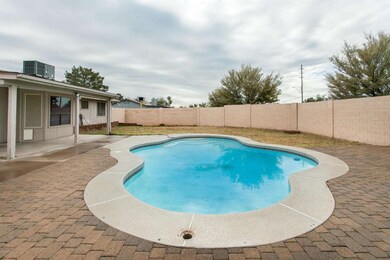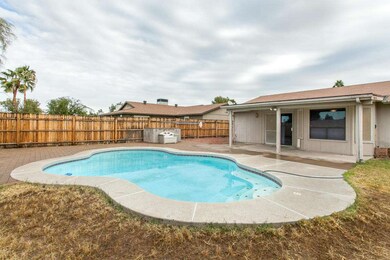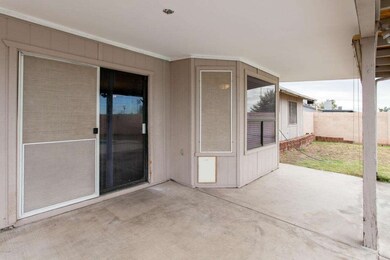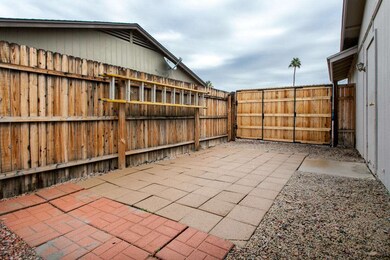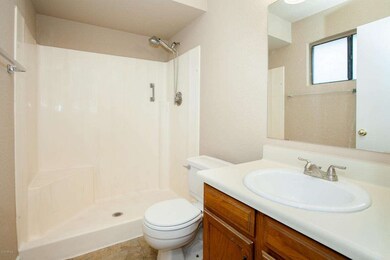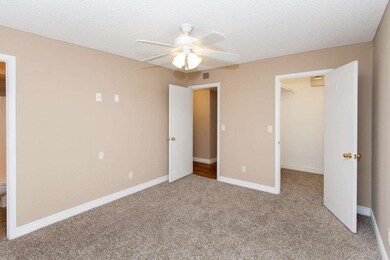
17602 N 32nd Place Phoenix, AZ 85032
Paradise Valley NeighborhoodHighlights
- Private Pool
- RV Gated
- Wood Flooring
- Paradise Valley High School Rated A
- Vaulted Ceiling
- Corner Lot
About This Home
As of May 2020Move in ready, no HOA, and has a sparkling pool! Prime location just minutes from Desert Ridge Marketplace and the SR 51 freeway. This ultra clean 3 bed/2 bath home comes with a spacious eat in kitchen. The living room has a vaulted ceiling and is open to the kitchen for entertaining. Solid hardwood floors in the traffic areas with travertine in the bathrooms make this a snap to maintain. Enjoy the wide-open grass backyard from the covered patio or the pool area. Other amenities include; automatic sprinkler system, new interior paint, RV gate, two-car garage, new variable speed pool pump, built-in doggie door and even hard-wired outlets along the roof eaves for your holiday lights.
Home Details
Home Type
- Single Family
Est. Annual Taxes
- $1,097
Year Built
- Built in 1983
Lot Details
- 8,320 Sq Ft Lot
- Desert faces the front of the property
- Wood Fence
- Block Wall Fence
- Corner Lot
- Backyard Sprinklers
Parking
- 2 Car Garage
- Garage Door Opener
- RV Gated
Home Design
- Wood Frame Construction
- Composition Roof
Interior Spaces
- 1,283 Sq Ft Home
- 1-Story Property
- Vaulted Ceiling
- Wood Flooring
- Eat-In Kitchen
Bedrooms and Bathrooms
- 3 Bedrooms
- 2 Bathrooms
Pool
- Private Pool
- Fence Around Pool
- Pool Pump
Outdoor Features
- Covered patio or porch
- Playground
Location
- Property is near a bus stop
Schools
- Campo Bello Elementary School
- Vista Verde Middle School
- Paradise Valley High School
Utilities
- Refrigerated Cooling System
- Heating Available
- High Speed Internet
- Cable TV Available
Listing and Financial Details
- Tax Lot 588
- Assessor Parcel Number 214-01-599
Community Details
Overview
- No Home Owners Association
- Association fees include no fees
- Parque Vista Estates Unit 7 Lot 545 651 Subdivision
Recreation
- Community Playground
Ownership History
Purchase Details
Home Financials for this Owner
Home Financials are based on the most recent Mortgage that was taken out on this home.Purchase Details
Home Financials for this Owner
Home Financials are based on the most recent Mortgage that was taken out on this home.Purchase Details
Home Financials for this Owner
Home Financials are based on the most recent Mortgage that was taken out on this home.Purchase Details
Home Financials for this Owner
Home Financials are based on the most recent Mortgage that was taken out on this home.Purchase Details
Home Financials for this Owner
Home Financials are based on the most recent Mortgage that was taken out on this home.Purchase Details
Home Financials for this Owner
Home Financials are based on the most recent Mortgage that was taken out on this home.Purchase Details
Home Financials for this Owner
Home Financials are based on the most recent Mortgage that was taken out on this home.Similar Homes in Phoenix, AZ
Home Values in the Area
Average Home Value in this Area
Purchase History
| Date | Type | Sale Price | Title Company |
|---|---|---|---|
| Warranty Deed | $330,000 | Lawyers Title Of Arizona Inc | |
| Warranty Deed | $200,000 | Magnus Title Agency | |
| Special Warranty Deed | $145,000 | First American Title Ins Co | |
| Trustee Deed | $175,324 | First American Title | |
| Interfamily Deed Transfer | -- | North American Title Co | |
| Warranty Deed | $200,000 | North American Title Co | |
| Warranty Deed | $123,500 | North American Title Agency | |
| Warranty Deed | $108,000 | Security Title Agency |
Mortgage History
| Date | Status | Loan Amount | Loan Type |
|---|---|---|---|
| Open | $27,199 | FHA | |
| Open | $324,022 | FHA | |
| Previous Owner | $196,377 | FHA | |
| Previous Owner | $145,257 | FHA | |
| Previous Owner | $143,111 | FHA | |
| Previous Owner | $29,500 | Credit Line Revolving | |
| Previous Owner | $205,000 | Unknown | |
| Previous Owner | $40,000 | Stand Alone Second | |
| Previous Owner | $160,000 | Fannie Mae Freddie Mac | |
| Previous Owner | $6,000 | Unknown | |
| Previous Owner | $122,490 | FHA | |
| Previous Owner | $86,400 | New Conventional |
Property History
| Date | Event | Price | Change | Sq Ft Price |
|---|---|---|---|---|
| 05/20/2023 05/20/23 | Off Market | $330,000 | -- | -- |
| 05/22/2020 05/22/20 | Sold | $330,000 | +1.5% | $257 / Sq Ft |
| 04/15/2020 04/15/20 | Pending | -- | -- | -- |
| 04/10/2020 04/10/20 | For Sale | $325,000 | +62.5% | $253 / Sq Ft |
| 04/06/2016 04/06/16 | Sold | $200,000 | -4.8% | $156 / Sq Ft |
| 02/22/2016 02/22/16 | Pending | -- | -- | -- |
| 01/26/2016 01/26/16 | Price Changed | $210,000 | -4.5% | $164 / Sq Ft |
| 12/16/2015 12/16/15 | For Sale | $220,000 | -- | $171 / Sq Ft |
Tax History Compared to Growth
Tax History
| Year | Tax Paid | Tax Assessment Tax Assessment Total Assessment is a certain percentage of the fair market value that is determined by local assessors to be the total taxable value of land and additions on the property. | Land | Improvement |
|---|---|---|---|---|
| 2025 | $1,508 | $17,871 | -- | -- |
| 2024 | $1,473 | $17,020 | -- | -- |
| 2023 | $1,473 | $31,630 | $6,320 | $25,310 |
| 2022 | $1,460 | $23,710 | $4,740 | $18,970 |
| 2021 | $1,484 | $21,670 | $4,330 | $17,340 |
| 2020 | $1,433 | $20,310 | $4,060 | $16,250 |
| 2019 | $1,439 | $18,780 | $3,750 | $15,030 |
| 2018 | $1,387 | $16,630 | $3,320 | $13,310 |
| 2017 | $1,325 | $15,560 | $3,110 | $12,450 |
| 2016 | $1,304 | $15,360 | $3,070 | $12,290 |
| 2015 | $1,097 | $12,280 | $2,450 | $9,830 |
Agents Affiliated with this Home
-
Brian Gignac

Seller's Agent in 2020
Brian Gignac
Barrett Real Estate
(623) 565-2648
2 in this area
33 Total Sales
-
Templeton Walker
T
Seller Co-Listing Agent in 2020
Templeton Walker
Real Broker
(480) 823-5672
14 in this area
195 Total Sales
-
J
Buyer's Agent in 2020
Jason Mitchell
Jason Mitchell Real Estate
-
Claire Gladstein

Buyer Co-Listing Agent in 2020
Claire Gladstein
Jason Mitchell Real Estate
(602) 373-6287
6 in this area
167 Total Sales
-
Josh Nies

Seller's Agent in 2016
Josh Nies
HomeSmart
(602) 692-2853
3 in this area
58 Total Sales
-
Jared Piper
J
Buyer's Agent in 2016
Jared Piper
My Home Group
(602) 618-0103
2 in this area
22 Total Sales
Map
Source: Arizona Regional Multiple Listing Service (ARMLS)
MLS Number: 5373611
APN: 214-01-599
- 3021 E Saint John Rd
- 3026 E Bremen St
- 3415 E Anderson Dr Unit 5
- 3410 E Libby St
- 3113 E Danbury Rd Unit 10
- 3503 E Campo Bello Dr
- 17810 N 34th Place
- 18250 N 32nd St Unit 1019
- 3005 E Danbury Rd
- 2827 E Angela Dr Unit 86
- 3017 E Bluefield Ave
- 3556 E Helena Dr
- 17648 N 35th Way
- 3556 E Angela Dr
- 16644 N 33rd St Unit 101
- 3338 E Lavey Ln
- 16624 N 32nd St
- 2738 E Libby St
- 17602 N 36th St
- 3404 E Lavey Ln
