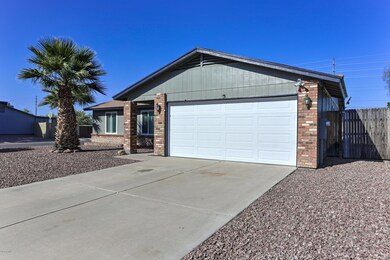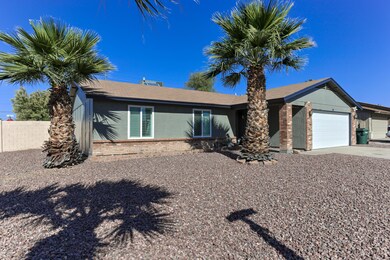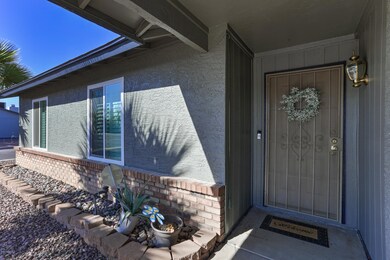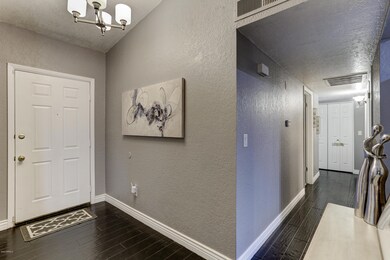
17602 N 32nd Place Phoenix, AZ 85032
Paradise Valley NeighborhoodHighlights
- Play Pool
- RV Access or Parking
- Wood Flooring
- Paradise Valley High School Rated A
- Vaulted Ceiling
- Corner Lot
About This Home
As of May 2020Don't miss your opportunity to own this recently remodeled 3 bedroom 2 bath home right off the 51 freeway. This home seriously has it all and has been meticulously maintained and updated by the owner. The home sits on a large corner lot and features 1,284 square feet with real wood floors, a large great room with an open concept and a pool! The Kitchen has been tastefully updated with granite counter tops, stainless steel appliances including a stainless steel range hood, as well as light gray cabinets and white backsplash. Other interior updates include new light fixtures and fans, popcorn ceiling removal, new dual pane windows, paint and new French doors leading to the backyard. The exterior of the home features fresh paint, an easy to maintain front yard, and a perfect backyard for lounging or entertaining with just the right amount of grass and pavers surrounding the pool. The pool has recently been updated from plaster to pebble tec with new tiles and an auto filler. This is a great home in a great location with easy access to the 51 freeway and is in close proximity to many restaurants, shopping centers and other entertainment. This home will not last long, schedule a showing today!
Last Agent to Sell the Property
Barrett Real Estate License #SA679189000 Listed on: 04/10/2020

Last Buyer's Agent
Jason Mitchell
Jason Mitchell Real Estate License #SA575892000

Home Details
Home Type
- Single Family
Est. Annual Taxes
- $1,439
Year Built
- Built in 1983
Lot Details
- 8,320 Sq Ft Lot
- Desert faces the front of the property
- Block Wall Fence
- Corner Lot
- Backyard Sprinklers
- Sprinklers on Timer
- Grass Covered Lot
Parking
- 2 Car Garage
- RV Access or Parking
Home Design
- Brick Exterior Construction
- Wood Frame Construction
- Composition Roof
- Stucco
Interior Spaces
- 1,283 Sq Ft Home
- 1-Story Property
- Vaulted Ceiling
- Ceiling Fan
- Double Pane Windows
- Wood Flooring
- Security System Owned
Kitchen
- Eat-In Kitchen
- Breakfast Bar
- Electric Cooktop
- Kitchen Island
- Granite Countertops
Bedrooms and Bathrooms
- 3 Bedrooms
- 2 Bathrooms
Outdoor Features
- Play Pool
- Patio
Schools
- Campo Bello Elementary School
- Vista Verde Middle School
- Paradise Valley High School
Utilities
- Central Air
- Heating Available
- High Speed Internet
- Cable TV Available
Community Details
- No Home Owners Association
- Association fees include no fees
- Parque Vista Estates Unit 7 Lot 545 651 Subdivision
Listing and Financial Details
- Tax Lot 588
- Assessor Parcel Number 214-01-599
Ownership History
Purchase Details
Home Financials for this Owner
Home Financials are based on the most recent Mortgage that was taken out on this home.Purchase Details
Home Financials for this Owner
Home Financials are based on the most recent Mortgage that was taken out on this home.Purchase Details
Home Financials for this Owner
Home Financials are based on the most recent Mortgage that was taken out on this home.Purchase Details
Home Financials for this Owner
Home Financials are based on the most recent Mortgage that was taken out on this home.Purchase Details
Home Financials for this Owner
Home Financials are based on the most recent Mortgage that was taken out on this home.Purchase Details
Home Financials for this Owner
Home Financials are based on the most recent Mortgage that was taken out on this home.Purchase Details
Home Financials for this Owner
Home Financials are based on the most recent Mortgage that was taken out on this home.Similar Homes in the area
Home Values in the Area
Average Home Value in this Area
Purchase History
| Date | Type | Sale Price | Title Company |
|---|---|---|---|
| Warranty Deed | $330,000 | Lawyers Title Of Arizona Inc | |
| Warranty Deed | $200,000 | Magnus Title Agency | |
| Special Warranty Deed | $145,000 | First American Title Ins Co | |
| Trustee Deed | $175,324 | First American Title | |
| Interfamily Deed Transfer | -- | North American Title Co | |
| Warranty Deed | $200,000 | North American Title Co | |
| Warranty Deed | $123,500 | North American Title Agency | |
| Warranty Deed | $108,000 | Security Title Agency |
Mortgage History
| Date | Status | Loan Amount | Loan Type |
|---|---|---|---|
| Open | $27,199 | FHA | |
| Open | $324,022 | FHA | |
| Previous Owner | $196,377 | FHA | |
| Previous Owner | $145,257 | FHA | |
| Previous Owner | $143,111 | FHA | |
| Previous Owner | $29,500 | Credit Line Revolving | |
| Previous Owner | $205,000 | Unknown | |
| Previous Owner | $40,000 | Stand Alone Second | |
| Previous Owner | $160,000 | Fannie Mae Freddie Mac | |
| Previous Owner | $6,000 | Unknown | |
| Previous Owner | $122,490 | FHA | |
| Previous Owner | $86,400 | New Conventional |
Property History
| Date | Event | Price | Change | Sq Ft Price |
|---|---|---|---|---|
| 05/20/2023 05/20/23 | Off Market | $330,000 | -- | -- |
| 05/22/2020 05/22/20 | Sold | $330,000 | +1.5% | $257 / Sq Ft |
| 04/15/2020 04/15/20 | Pending | -- | -- | -- |
| 04/10/2020 04/10/20 | For Sale | $325,000 | +62.5% | $253 / Sq Ft |
| 04/06/2016 04/06/16 | Sold | $200,000 | -4.8% | $156 / Sq Ft |
| 02/22/2016 02/22/16 | Pending | -- | -- | -- |
| 01/26/2016 01/26/16 | Price Changed | $210,000 | -4.5% | $164 / Sq Ft |
| 12/16/2015 12/16/15 | For Sale | $220,000 | -- | $171 / Sq Ft |
Tax History Compared to Growth
Tax History
| Year | Tax Paid | Tax Assessment Tax Assessment Total Assessment is a certain percentage of the fair market value that is determined by local assessors to be the total taxable value of land and additions on the property. | Land | Improvement |
|---|---|---|---|---|
| 2025 | $1,508 | $17,871 | -- | -- |
| 2024 | $1,473 | $17,020 | -- | -- |
| 2023 | $1,473 | $31,630 | $6,320 | $25,310 |
| 2022 | $1,460 | $23,710 | $4,740 | $18,970 |
| 2021 | $1,484 | $21,670 | $4,330 | $17,340 |
| 2020 | $1,433 | $20,310 | $4,060 | $16,250 |
| 2019 | $1,439 | $18,780 | $3,750 | $15,030 |
| 2018 | $1,387 | $16,630 | $3,320 | $13,310 |
| 2017 | $1,325 | $15,560 | $3,110 | $12,450 |
| 2016 | $1,304 | $15,360 | $3,070 | $12,290 |
| 2015 | $1,097 | $12,280 | $2,450 | $9,830 |
Agents Affiliated with this Home
-
Brian Gignac

Seller's Agent in 2020
Brian Gignac
Barrett Real Estate
(623) 565-2648
2 in this area
33 Total Sales
-
Templeton Walker
T
Seller Co-Listing Agent in 2020
Templeton Walker
Real Broker
(480) 823-5672
14 in this area
194 Total Sales
-
J
Buyer's Agent in 2020
Jason Mitchell
Jason Mitchell Real Estate
-
Claire Gladstein

Buyer Co-Listing Agent in 2020
Claire Gladstein
Jason Mitchell Real Estate
(602) 373-6287
6 in this area
166 Total Sales
-
Josh Nies

Seller's Agent in 2016
Josh Nies
HomeSmart
(602) 692-2853
3 in this area
58 Total Sales
-
Jared Piper
J
Buyer's Agent in 2016
Jared Piper
My Home Group
(602) 618-0103
2 in this area
22 Total Sales
Map
Source: Arizona Regional Multiple Listing Service (ARMLS)
MLS Number: 6064828
APN: 214-01-599
- 3021 E Saint John Rd
- 3026 E Bremen St
- 3415 E Anderson Dr Unit 5
- 3410 E Libby St
- 3113 E Danbury Rd Unit 10
- 3503 E Campo Bello Dr
- 17810 N 34th Place
- 18250 N 32nd St Unit 1019
- 3005 E Danbury Rd
- 2827 E Angela Dr Unit 86
- 2908 E Michelle Dr Unit 7
- 3017 E Bluefield Ave
- 3556 E Helena Dr
- 17648 N 35th Way
- 3556 E Angela Dr
- 16644 N 33rd St Unit 101
- 3338 E Lavey Ln
- 16624 N 32nd St
- 2738 E Libby St
- 17602 N 36th St






