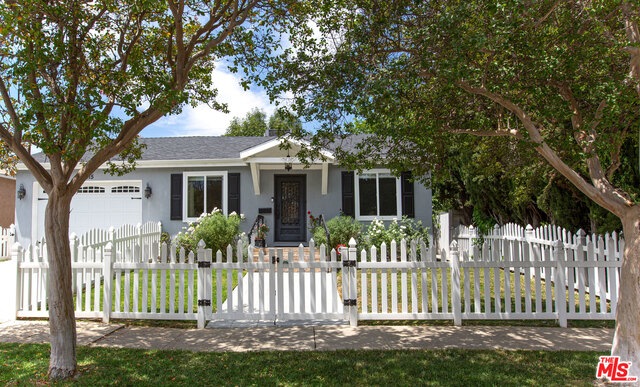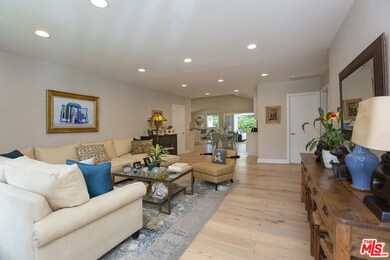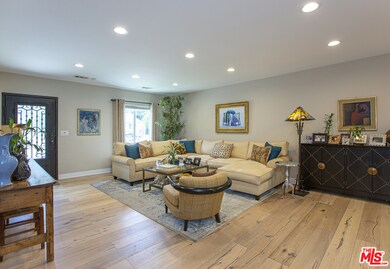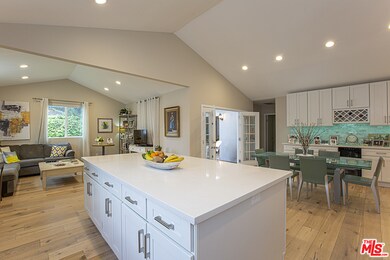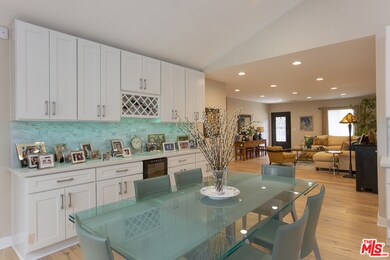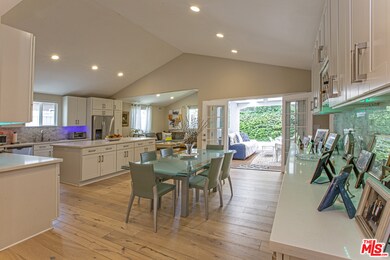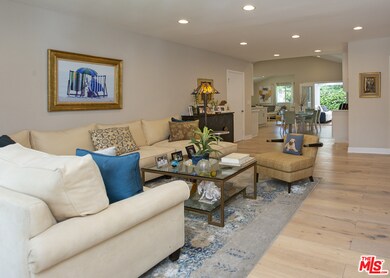
17615 Rhoda St Encino, CA 91316
Highlights
- 24-Hour Security
- Cape Cod Architecture
- Wood Flooring
- Spa
- Cathedral Ceiling
- Hydromassage or Jetted Bathtub
About This Home
As of October 2020Stunning Encino Home! No expense has been spared on this gorgeous remodel & expansion. Open flowing floor plan boasting hardwood floors throughout! Formal living room has recessed lighting and new double pane windows. The huge kitchen has a Carrera Marble back splash, beautiful quartz counters, custom cabinetry w/ self closing hinges, & stainless steel Whirlpool appliances. The large center island offers cabinets and drawers all around, perfect for all of your cooking needs! Separated dining space with Carrera Marble back splash and built in cabinetry complete wine fridge! Family room off kitchen w/ vaulted ceilings, new double pane windows, and recessed lighting. Fall in love with the master suite that offers a large walk in closet, french doors to a covered patio, and large master bathroom. The master bath has it all with Carrera Marble dual vanity, jetted tub & stall shower, beautifully tiled with Carrera Marble. Enjoy the pergola covered patio that looks out to private yard.
Last Agent to Sell the Property
Randall Fred
Rodeo Realty License #00455039 Listed on: 07/05/2020

Home Details
Home Type
- Single Family
Est. Annual Taxes
- $13,158
Year Built
- Built in 1949 | Remodeled
Lot Details
- 5,502 Sq Ft Lot
- Lot Dimensions are 54x101
- South Facing Home
- Fenced Yard
- Vinyl Fence
- Wood Fence
- Front and Back Yard Sprinklers
- Lawn
- Back and Front Yard
- Property is zoned LAR1
Parking
- 1 Car Garage
- Garage Door Opener
- Driveway
Home Design
- Cape Cod Architecture
- Raised Foundation
- Asbestos Shingle Roof
- Stucco
Interior Spaces
- 2,105 Sq Ft Home
- 1-Story Property
- Built-In Features
- Cathedral Ceiling
- Ceiling Fan
- Double Pane Windows
- Custom Window Coverings
- Window Screens
- French Doors
- Dining Area
- Property Views
Kitchen
- Breakfast Area or Nook
- Breakfast Bar
- Gas Oven
- Gas and Electric Range
- Freezer
- Dishwasher
- Kitchen Island
- Corian Countertops
- Disposal
Flooring
- Wood
- Stone
Bedrooms and Bathrooms
- 4 Bedrooms
- Walk-In Closet
- 3 Full Bathrooms
- Hydromassage or Jetted Bathtub
- Bathtub with Shower
- Spa Bath
- Linen Closet In Bathroom
Laundry
- Laundry Room
- Dryer
Home Security
- Security System Owned
- Carbon Monoxide Detectors
- Fire and Smoke Detector
Outdoor Features
- Spa
- Enclosed patio or porch
Location
- Ground Level Unit
Utilities
- Forced Air Heating and Cooling System
- Gas Water Heater
- Sewer in Street
- Cable TV Available
Community Details
- No Home Owners Association
- 24-Hour Security
Listing and Financial Details
- Assessor Parcel Number 2254-007-007
Ownership History
Purchase Details
Home Financials for this Owner
Home Financials are based on the most recent Mortgage that was taken out on this home.Purchase Details
Home Financials for this Owner
Home Financials are based on the most recent Mortgage that was taken out on this home.Purchase Details
Purchase Details
Purchase Details
Similar Homes in the area
Home Values in the Area
Average Home Value in this Area
Purchase History
| Date | Type | Sale Price | Title Company |
|---|---|---|---|
| Grant Deed | $1,013,000 | Progressive Title Company | |
| Grant Deed | $860,000 | None Available | |
| Grant Deed | $460,000 | North American Title | |
| Interfamily Deed Transfer | -- | None Available | |
| Interfamily Deed Transfer | -- | None Available | |
| Interfamily Deed Transfer | -- | -- |
Mortgage History
| Date | Status | Loan Amount | Loan Type |
|---|---|---|---|
| Open | $810,400 | New Conventional | |
| Previous Owner | $660,000 | Adjustable Rate Mortgage/ARM | |
| Previous Owner | $22,000 | Stand Alone Second |
Property History
| Date | Event | Price | Change | Sq Ft Price |
|---|---|---|---|---|
| 10/12/2020 10/12/20 | Sold | $1,025,000 | -6.7% | $487 / Sq Ft |
| 09/30/2020 09/30/20 | Pending | -- | -- | -- |
| 08/27/2020 08/27/20 | Price Changed | $1,099,000 | -4.4% | $522 / Sq Ft |
| 07/05/2020 07/05/20 | For Sale | $1,149,000 | +33.6% | $546 / Sq Ft |
| 08/27/2015 08/27/15 | Sold | $860,000 | +1.3% | $406 / Sq Ft |
| 07/08/2015 07/08/15 | Pending | -- | -- | -- |
| 07/02/2015 07/02/15 | For Sale | $849,000 | -- | $401 / Sq Ft |
Tax History Compared to Growth
Tax History
| Year | Tax Paid | Tax Assessment Tax Assessment Total Assessment is a certain percentage of the fair market value that is determined by local assessors to be the total taxable value of land and additions on the property. | Land | Improvement |
|---|---|---|---|---|
| 2024 | $13,158 | $1,075,001 | $754,836 | $320,165 |
| 2023 | $12,902 | $1,053,924 | $740,036 | $313,888 |
| 2022 | $12,300 | $1,033,260 | $725,526 | $307,734 |
| 2021 | $12,228 | $1,013,000 | $711,300 | $301,700 |
| 2019 | $10,410 | $866,346 | $757,013 | $109,333 |
| 2018 | $10,333 | $849,360 | $742,170 | $107,190 |
| 2016 | $9,869 | $816,380 | $713,351 | $103,029 |
| 2015 | $5,650 | $460,000 | $368,000 | $92,000 |
| 2014 | -- | $134,338 | $53,733 | $80,605 |
Agents Affiliated with this Home
-

Seller's Agent in 2020
Randall Fred
Rodeo Realty
(310) 486-0200
2 in this area
4 Total Sales
-
Bryce Pennel

Buyer's Agent in 2020
Bryce Pennel
Douglas Elliman
(310) 367-1680
3 in this area
48 Total Sales
-
Tamara Tambe

Seller's Agent in 2015
Tamara Tambe
Pinnacle Estate Properties, Inc.
(818) 439-3602
41 in this area
102 Total Sales
-
Betty Langs
B
Buyer's Agent in 2015
Betty Langs
Dilbeck Real Estate
1 Total Sale
-
Wendy Neckels
W
Buyer Co-Listing Agent in 2015
Wendy Neckels
Dilbeck Real Estate
(818) 421-9131
9 Total Sales
Map
Source: The MLS
MLS Number: 20-599888
APN: 2254-007-007
- 17640 Rhoda St
- 17534 Collins St
- 17624 Martha St
- 5834 Balcom Ave
- 17429 Hatteras St
- 17448 Collins St
- 5960 Jellico Ave
- 5826 Jamieson Ave
- 17420 Collins St
- 17561 Bullock St
- 5762 Andasol Ave
- 17330 Califa St
- 5460 White Oak Ave Unit E339
- 5460 White Oak Ave Unit F105
- 5460 White Oak Ave Unit H106
- 5460 White Oak Ave Unit A122
- 5460 White Oak Ave Unit G210
- 5460 White Oak Ave Unit A305
- 5460 White Oak Ave Unit D309
- 5460 White Oak Ave Unit C101
