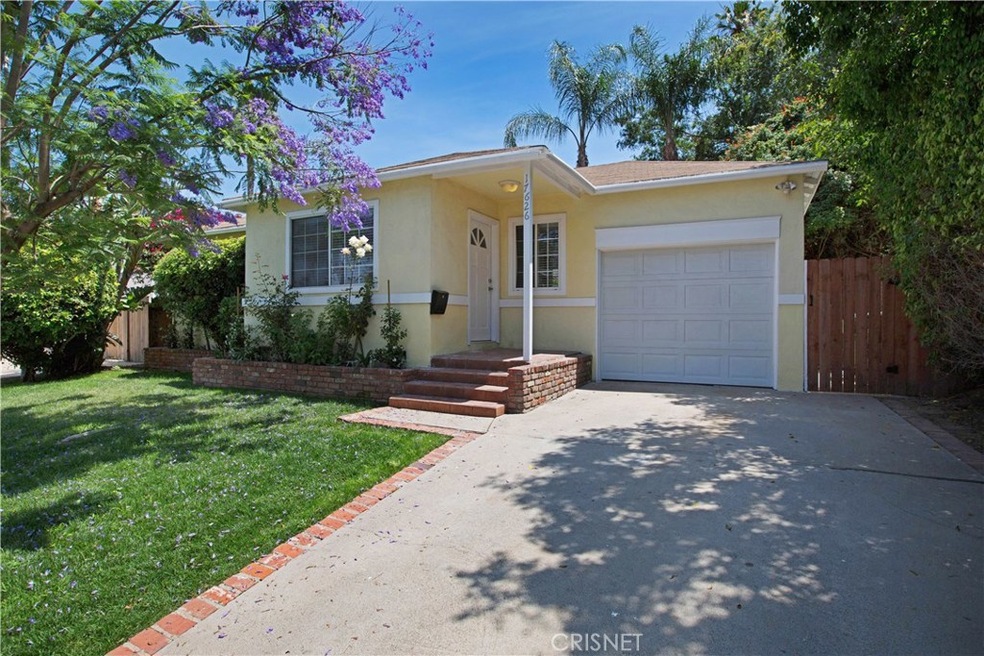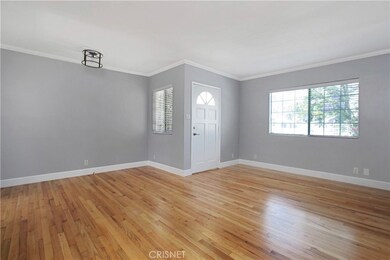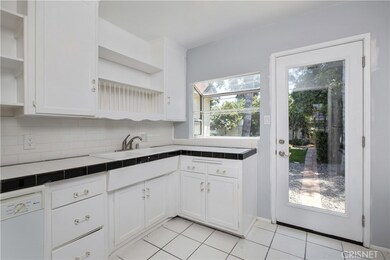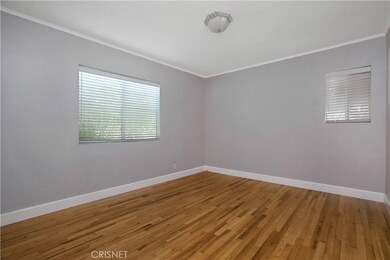
17626 Miranda St Encino, CA 91316
Estimated Value: $998,000 - $1,104,000
Highlights
- Spa
- Wood Flooring
- No HOA
- Primary Bedroom Suite
- Private Yard
- Neighborhood Views
About This Home
As of July 2019So fresh & so clean, so light and so bright! A beautifully maintained and restored Encino Park home anxiously awaits it's new owner to shelter. Upon entering you can't help but notice the gorgeous new designer paint from top to bottom as well as the the refinished original hard wood floors. The main living space is host to large windows and a combined eating/dining area. Super sharp black and white porcelain tile adorn the kitchen counters where you will enjoy the view of the park like back yard through the large bay window or glass door. For privacy and convenience, the guest bedrooms are on the opposite side of the house as well as the large full size guest bath complete with a spa tub/shower. The master suite doesn't disappoint with a walk in closet and bathroom styled with retro accent black & white tile floors pedestal sink and shower/tub combo. The direct access to the super private back yard will have you wanting to spend lots of time playing with fido and the kids or entertaining under the enormous shade tree and Spanish tiled patio area. Centrally located in the heart of the Valley and near shopping and freeways, this home is simply perfect!
Home Details
Home Type
- Single Family
Est. Annual Taxes
- $8,938
Year Built
- Built in 1949
Lot Details
- 5,699 Sq Ft Lot
- Landscaped
- Front and Back Yard Sprinklers
- Private Yard
- Back and Front Yard
- Density is up to 1 Unit/Acre
- Property is zoned LAR1
Parking
- 1 Car Attached Garage
- Parking Available
- Front Facing Garage
- Driveway
Home Design
- Bungalow
- Turnkey
- Raised Foundation
Interior Spaces
- 1,041 Sq Ft Home
- 1-Story Property
- Family or Dining Combination
- Wood Flooring
- Neighborhood Views
Kitchen
- Eat-In Kitchen
- Free-Standing Range
- Dishwasher
- Ceramic Countertops
- Disposal
Bedrooms and Bathrooms
- 3 Main Level Bedrooms
- Primary Bedroom Suite
- Walk-In Closet
- 2 Full Bathrooms
- Spa Bath
Laundry
- Laundry Room
- Laundry in Garage
- Dryer
- Washer
Home Security
- Carbon Monoxide Detectors
- Fire and Smoke Detector
Outdoor Features
- Spa
- Tile Patio or Porch
- Exterior Lighting
- Rain Gutters
Utilities
- Central Heating and Cooling System
- Water Heater
Listing and Financial Details
- Tax Lot 126
- Tax Tract Number 15801
- Assessor Parcel Number 2254010016
Community Details
Overview
- No Home Owners Association
Recreation
- Park
Ownership History
Purchase Details
Home Financials for this Owner
Home Financials are based on the most recent Mortgage that was taken out on this home.Purchase Details
Purchase Details
Home Financials for this Owner
Home Financials are based on the most recent Mortgage that was taken out on this home.Purchase Details
Purchase Details
Home Financials for this Owner
Home Financials are based on the most recent Mortgage that was taken out on this home.Purchase Details
Home Financials for this Owner
Home Financials are based on the most recent Mortgage that was taken out on this home.Purchase Details
Purchase Details
Similar Homes in the area
Home Values in the Area
Average Home Value in this Area
Purchase History
| Date | Buyer | Sale Price | Title Company |
|---|---|---|---|
| Kurily Daniel | $675,000 | Progressive Title Company | |
| Cohen Jeffrey S | -- | None Available | |
| Cherry Cohen Francoise | -- | First American Title Ins Co | |
| Monda Michael Richard | -- | -- | |
| Cherry Francoise | $508,000 | Chicago Title Company | |
| Kania John J | $155,000 | Commonwealth Land Title Co | |
| Federal National Mortgage Association | $147,217 | Old Republic Title Company | |
| Universal American Mtg | -- | -- |
Mortgage History
| Date | Status | Borrower | Loan Amount |
|---|---|---|---|
| Open | Kurily Daniel | $576,600 | |
| Closed | Kurily Daniel | $573,750 | |
| Previous Owner | Cherry Cohen Francoise | $392,023 | |
| Previous Owner | Cherry Francoise | $417,000 | |
| Previous Owner | Cherry Francoise | $417,000 | |
| Previous Owner | Cherry Francoise | $406,400 | |
| Previous Owner | Kania Kassandra S | $49,000 | |
| Previous Owner | Kania John J | $234,000 | |
| Previous Owner | Kania John J | $25,000 | |
| Previous Owner | Kania Kassandra S | $165,000 | |
| Previous Owner | Kania John J | $147,150 |
Property History
| Date | Event | Price | Change | Sq Ft Price |
|---|---|---|---|---|
| 07/26/2019 07/26/19 | Sold | $675,000 | +4.0% | $648 / Sq Ft |
| 06/26/2019 06/26/19 | Pending | -- | -- | -- |
| 06/20/2019 06/20/19 | For Sale | $649,000 | -- | $623 / Sq Ft |
Tax History Compared to Growth
Tax History
| Year | Tax Paid | Tax Assessment Tax Assessment Total Assessment is a certain percentage of the fair market value that is determined by local assessors to be the total taxable value of land and additions on the property. | Land | Improvement |
|---|---|---|---|---|
| 2024 | $8,938 | $723,732 | $578,987 | $144,745 |
| 2023 | $8,766 | $709,542 | $567,635 | $141,907 |
| 2022 | $8,358 | $695,630 | $556,505 | $139,125 |
| 2021 | $8,257 | $681,992 | $545,594 | $136,398 |
| 2019 | $7,693 | $634,769 | $507,819 | $126,950 |
| 2018 | $7,645 | $622,323 | $497,862 | $124,461 |
| 2016 | $6,738 | $550,000 | $440,000 | $110,000 |
| 2015 | $6,738 | $550,000 | $440,000 | $110,000 |
| 2014 | $6,055 | $481,000 | $385,000 | $96,000 |
Agents Affiliated with this Home
-
Nikki Abish

Seller's Agent in 2019
Nikki Abish
The Agency
(818) 999-2030
3 in this area
56 Total Sales
-
Brad Gilboe

Buyer's Agent in 2019
Brad Gilboe
Exp Realty of California Inc.
(818) 632-2296
3 in this area
153 Total Sales
Map
Source: California Regional Multiple Listing Service (CRMLS)
MLS Number: SR19145240
APN: 2254-010-016
- 17640 Rhoda St
- 17624 Martha St
- 17660 Martha St
- 17448 Collins St
- 5834 Balcom Ave
- 5855 White Oak Ave
- 17429 Hatteras St
- 5457 Encino Ave
- 5460 White Oak Ave Unit H106
- 5460 White Oak Ave Unit A122
- 5460 White Oak Ave Unit G210
- 5460 White Oak Ave Unit A305
- 5460 White Oak Ave Unit D309
- 5460 White Oak Ave Unit C101
- 5460 White Oak Ave Unit C109
- 5460 White Oak Ave Unit A118
- 5460 White Oak Ave Unit C204
- 5460 White Oak Ave Unit A124
- 5460 White Oak Ave Unit K107
- 5460 White Oak Ave Unit F106
- 17626 Miranda St
- 17630 Miranda St
- 17620 Miranda St
- 17629 Collins St
- 17636 Miranda St
- 17614 Miranda St
- 17631 Collins St
- 17625 Collins St
- 17643 Collins St
- 17621 Collins St
- 17625 Miranda St
- 17619 Miranda St
- 17631 Miranda St
- 17642 Miranda St
- 17610 Miranda St
- 17615 Miranda St
- 17637 Miranda St
- 17649 Collins St
- 17615 Collins St
- 17609 Miranda St






