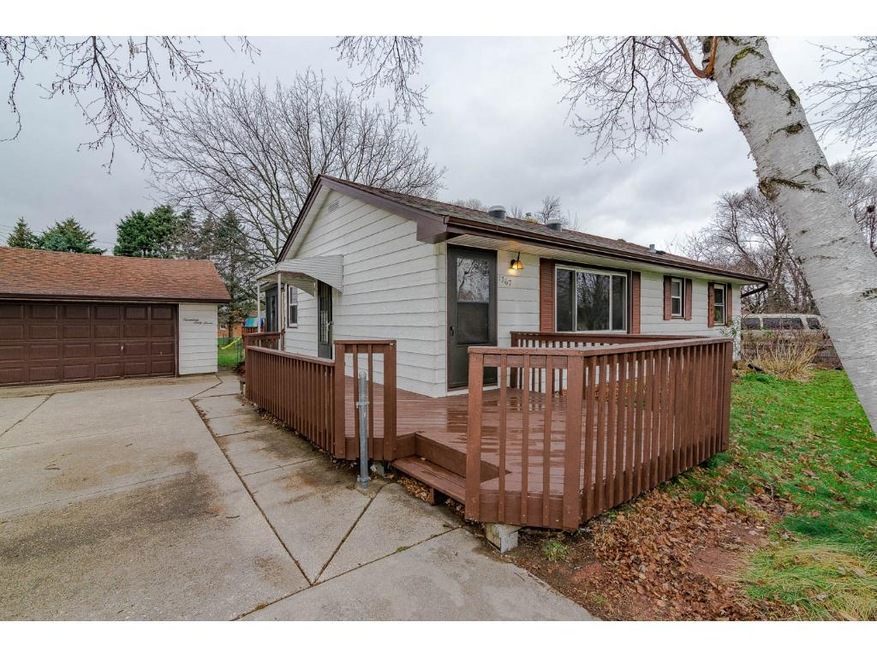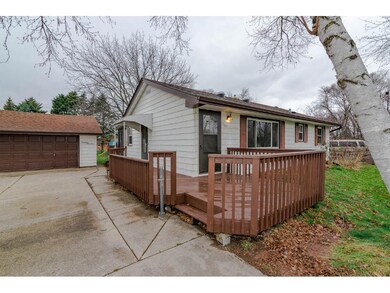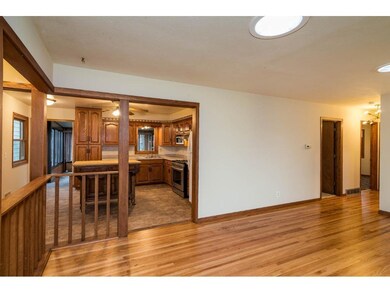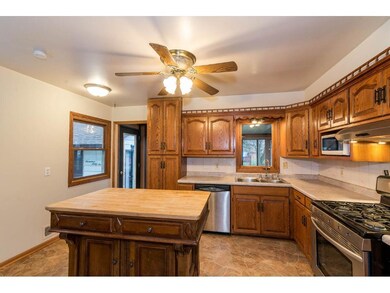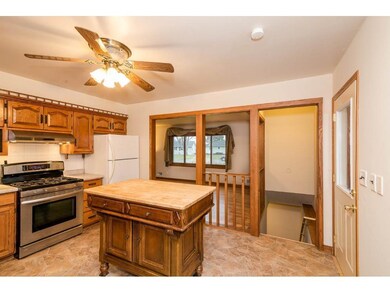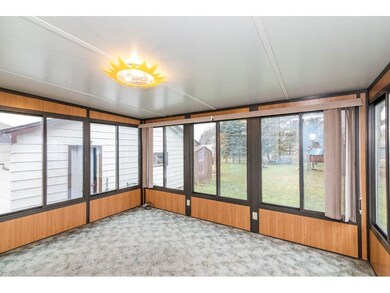
1767 Onacrest Curve Saint Paul, MN 55117
Western Hills Neighborhood
3
Beds
2
Baths
1,128
Sq Ft
0.36
Acres
Highlights
- Deck
- Wood Flooring
- 2 Car Detached Garage
- Roseville Area Senior High School Rated A
- No HOA
- Skylights
About This Home
As of December 2024Charming rambler on large lot loaded with updates! Newer windows, furnace, A/C, water heater, PEX plumbing, interior paint, and refinished hardwood floors. Both bathrooms are extensively updated, and enjoy the 4-season porch that overlooks the large, fenced backyard. 3 spacious bedrooms on the main-level, with an egress window in the basement for a possible 4th bedroom. Tons of storage and in Roseville Schools! Watch the Virtual Tour!
Home Details
Home Type
- Single Family
Est. Annual Taxes
- $2,144
Year Built
- Built in 1958
Lot Details
- 0.36 Acre Lot
- Lot Dimensions are 77 x 203
- Property is Fully Fenced
- Chain Link Fence
- Few Trees
Parking
- 2 Car Detached Garage
Home Design
- Pitched Roof
- Asphalt Shingled Roof
- Metal Siding
Interior Spaces
- 1-Story Property
- Woodwork
- Ceiling Fan
- Skylights
- Family Room
- Wood Flooring
Kitchen
- Range
- Microwave
- Dishwasher
Bedrooms and Bathrooms
- 3 Bedrooms
Laundry
- Dryer
- Washer
Basement
- Basement Fills Entire Space Under The House
- Basement Window Egress
Outdoor Features
- Deck
Utilities
- Forced Air Heating and Cooling System
- Vented Exhaust Fan
Community Details
- No Home Owners Association
Listing and Financial Details
- Assessor Parcel Number 182922430029
Ownership History
Date
Name
Owned For
Owner Type
Purchase Details
Listed on
Sep 23, 2024
Closed on
Dec 30, 2024
Sold by
Timsina Rabi L and Dahal Deepa
Bought by
Htwe Kyaw and Pwint Zun San
Seller's Agent
Bhim Adhikari
Creative Results
Buyer's Agent
Nyan Lin
Partners Realty Inc.
List Price
$315,000
Sold Price
$275,000
Premium/Discount to List
-$40,000
-12.7%
Total Days on Market
5
Views
54
Current Estimated Value
Home Financials for this Owner
Home Financials are based on the most recent Mortgage that was taken out on this home.
Estimated Appreciation
$7,048
Avg. Annual Appreciation
5.70%
Original Mortgage
$35,000
Outstanding Balance
$31,673
Interest Rate
6.69%
Mortgage Type
New Conventional
Estimated Equity
$248,869
Purchase Details
Listed on
Dec 4, 2016
Closed on
Jan 19, 2017
Sold by
Lynch Jeremiah and Lynch Erin
Bought by
Timsina Rabi L
Seller's Agent
Brian Carion
RE/MAX Advantage Plus
List Price
$199,900
Sold Price
$199,900
Home Financials for this Owner
Home Financials are based on the most recent Mortgage that was taken out on this home.
Avg. Annual Appreciation
4.09%
Original Mortgage
$196,278
Interest Rate
4.13%
Mortgage Type
FHA
Map
Create a Home Valuation Report for This Property
The Home Valuation Report is an in-depth analysis detailing your home's value as well as a comparison with similar homes in the area
Similar Homes in Saint Paul, MN
Home Values in the Area
Average Home Value in this Area
Purchase History
| Date | Type | Sale Price | Title Company |
|---|---|---|---|
| Warranty Deed | $275,000 | Unity Title Services | |
| Warranty Deed | $275,000 | Unity Title Services | |
| Warranty Deed | $199,900 | North American Title Co |
Source: Public Records
Mortgage History
| Date | Status | Loan Amount | Loan Type |
|---|---|---|---|
| Open | $35,000 | New Conventional | |
| Closed | $35,000 | New Conventional | |
| Open | $137,500 | New Conventional | |
| Closed | $137,500 | New Conventional | |
| Previous Owner | $186,070 | FHA | |
| Previous Owner | $196,278 | FHA |
Source: Public Records
Property History
| Date | Event | Price | Change | Sq Ft Price |
|---|---|---|---|---|
| 12/30/2024 12/30/24 | Sold | $275,000 | 0.0% | $143 / Sq Ft |
| 11/08/2024 11/08/24 | Pending | -- | -- | -- |
| 11/04/2024 11/04/24 | Price Changed | $275,000 | -1.8% | $143 / Sq Ft |
| 11/04/2024 11/04/24 | Price Changed | $280,000 | -3.4% | $145 / Sq Ft |
| 10/26/2024 10/26/24 | Price Changed | $290,000 | -3.3% | $150 / Sq Ft |
| 10/20/2024 10/20/24 | Price Changed | $300,000 | -4.8% | $156 / Sq Ft |
| 09/23/2024 09/23/24 | For Sale | $315,000 | +57.6% | $163 / Sq Ft |
| 01/19/2017 01/19/17 | Sold | $199,900 | 0.0% | $177 / Sq Ft |
| 12/09/2016 12/09/16 | Pending | -- | -- | -- |
| 12/09/2016 12/09/16 | Off Market | $199,900 | -- | -- |
| 12/04/2016 12/04/16 | For Sale | $199,900 | -- | $177 / Sq Ft |
Source: NorthstarMLS
Tax History
| Year | Tax Paid | Tax Assessment Tax Assessment Total Assessment is a certain percentage of the fair market value that is determined by local assessors to be the total taxable value of land and additions on the property. | Land | Improvement |
|---|---|---|---|---|
| 2023 | $4,202 | $295,400 | $57,200 | $238,200 |
| 2022 | $3,632 | $296,700 | $57,200 | $239,500 |
| 2021 | $3,352 | $244,600 | $57,200 | $187,400 |
| 2020 | $3,502 | $242,500 | $57,200 | $185,300 |
| 2019 | $3,036 | $236,500 | $57,200 | $179,300 |
| 2018 | $2,874 | $204,200 | $57,200 | $147,000 |
| 2017 | $2,144 | $190,500 | $57,200 | $133,300 |
| 2016 | $2,144 | $0 | $0 | $0 |
| 2015 | $2,104 | $154,700 | $52,000 | $102,700 |
| 2014 | $1,850 | $0 | $0 | $0 |
Source: Public Records
Source: NorthstarMLS
MLS Number: 4780833
APN: 18-29-22-43-0029
Nearby Homes
- 1866 N Beaumont St
- 1895 Jackson St
- XXXX Larpenteur Ave E
- 1879 Beaumont St
- 1680 Westminster St
- 1721 Gurney St
- 1581 Wheelock Ln Unit 204
- 1570 Wheelock Ln Unit 301
- 130 Skillman Ave E
- 2016 McMenemy St
- 2018 Arkwright St
- 1943 Rice St
- 543 Idaho Ave E
- 230 McCarrons Place
- 201 McCarrons Place
- 1580 Woodbridge St
- 1508 Albemarle St
- 1562 Marion St
- 1400 Mayre St
- 1739 Galtier St
