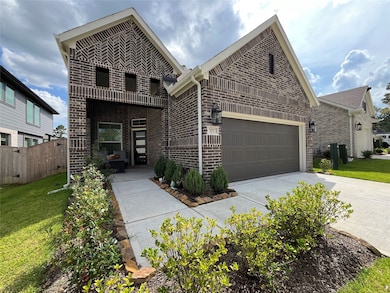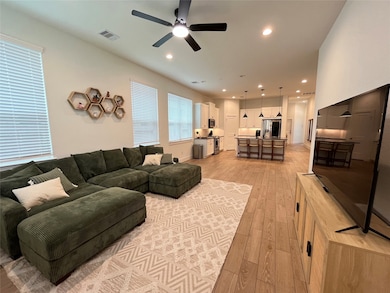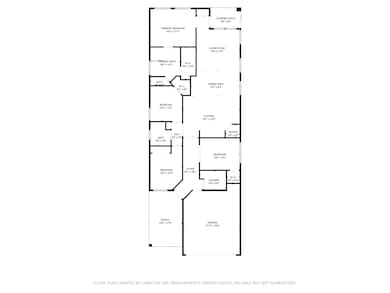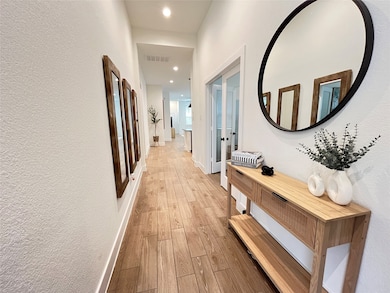177 Hidden Peak Dr Montgomery, TX 77316
Wood Forest NeighborhoodHighlights
- Tennis Courts
- Clubhouse
- Private Yard
- Stewart Elementary School Rated A
- Pond
- Community Pool
About This Home
Charming, Low-Maintenance Home in the Woodforest Master-Planned Community! This 3-bedroom, 2-bath home includes a spacious flex room with a closet easily used as a 4th bedroom, offering the perfect space for guests, family, or a private home office. Enjoy a bright, open floor plan with ALL Appliances Included: washer, dryer, fridge, gas oven, and 5-burner cooktop. The spacious primary suite offers a large bedroom, soaking tub, separate shower, and dual vanities. Enjoy not one, but two covered patios—front and back—perfect for relaxing or entertaining. The 2-car garage offers extra storage, and a water softener adds comfort throughout the home. Located on a quiet street, this home is just minutes from the Woodforest Shopping Center and zoned to highly rated Conroe ISD schools. Enjoy Exclusive access to community amenities including pools, pickleball/tennis courts, miles of walking trails, parks, and more! This home truly checks all the boxes—comfort, convenience, and community!
Home Details
Home Type
- Single Family
Est. Annual Taxes
- $1,127
Year Built
- Built in 2024
Lot Details
- 5,428 Sq Ft Lot
- Property is Fully Fenced
- Private Yard
Parking
- 2 Car Attached Garage
Interior Spaces
- 1,674 Sq Ft Home
- 1-Story Property
- Fire Sprinkler System
Kitchen
- Gas Oven
- Gas Cooktop
- Microwave
- Dishwasher
- Disposal
Flooring
- Carpet
- Tile
Bedrooms and Bathrooms
- 3 Bedrooms
- 2 Full Bathrooms
- Double Vanity
Laundry
- Dryer
- Washer
Outdoor Features
- Pond
- Tennis Courts
Schools
- Stewart Elementary School
- Peet Junior High School
- Conroe High School
Utilities
- Central Heating and Cooling System
- Heating System Uses Gas
- Water Softener is Owned
Listing and Financial Details
- Property Available on 8/1/25
- Long Term Lease
Community Details
Overview
- Woodforest Subdivision
Amenities
- Picnic Area
- Clubhouse
Recreation
- Tennis Courts
- Community Basketball Court
- Pickleball Courts
- Community Playground
- Community Pool
- Trails
Pet Policy
- Call for details about the types of pets allowed
- Pet Deposit Required
Map
Source: Houston Association of REALTORS®
MLS Number: 42844575
APN: 9652-79-04000
- 454 Glacier Pass
- 109 Morning Nook Ct
- 278 Sky Top Dr
- 296 N Cascade Heights Dr
- 240 Lookout Ridge Dr
- 328 Rise Ln
- 321 Andes Dr
- 261 Ridge Lake Dr
- 117 Everest Dr
- 368 Ridgelake Scenic Dr
- 321 Mallory Ct
- 318 Mistletoe Ridge Ct
- 343 Great Hills Dr
- 393 Ridge Lake Scenic Dr
- 153 Stephens Ridge Ln
- 251 Lakeside Hills Dr
- 401 Ridgelake Scenic Dr
- 477 Long Leaf Pine Dr
- 350 Mistletoe Ridge Ct
- 8998 Stone Oak Dr
- 109 Morning Nook Ct
- 321 Andes Dr
- 315 N Spotted Fern Dr
- 311 N Spotted Fern Dr
- 115 Sugar Peak Ct
- 308 N Spotted Fern Dr
- 235 S Spotted Fern Dr
- 123 Pike Mill Place
- 900 New Day Ave
- 248 Clementine Ct
- 205 Emory Birch Dr
- 351 E Coralburst Loop
- 105 Logan Pass Ct
- 343 E Coralburst Loop
- 172 Axlewood Ct
- 216 Cider Gum Place
- 119 Red Eagle Ct
- 211 Cheswood Forest Place
- 163 Axlewood Ct
- 137 Emory Birch Dr







