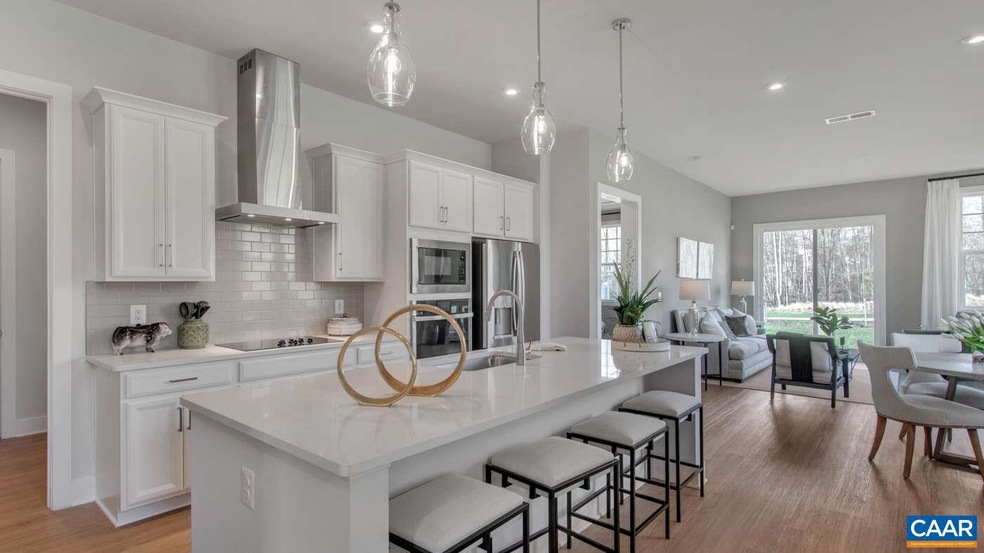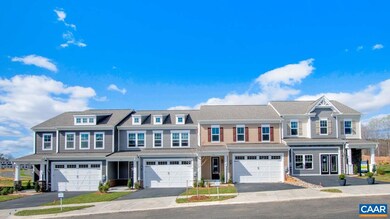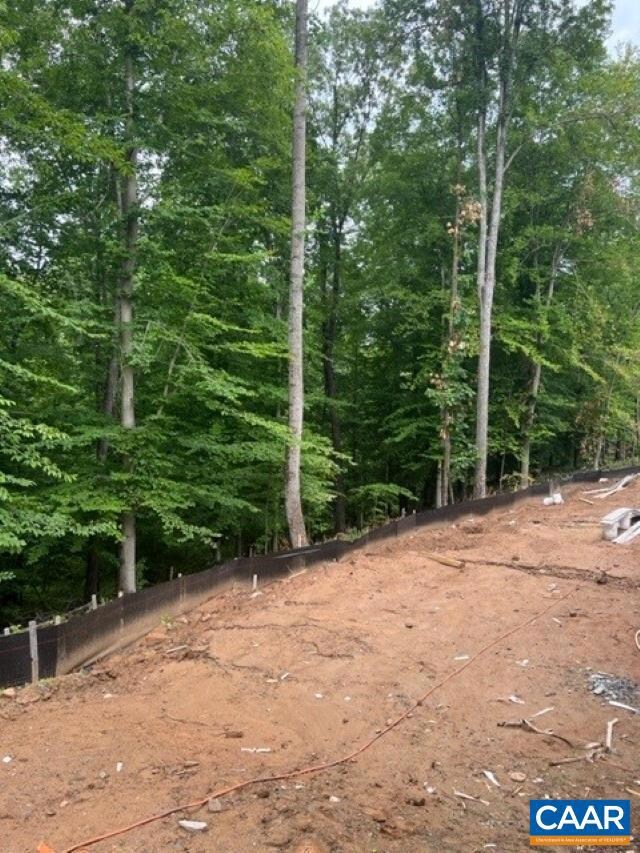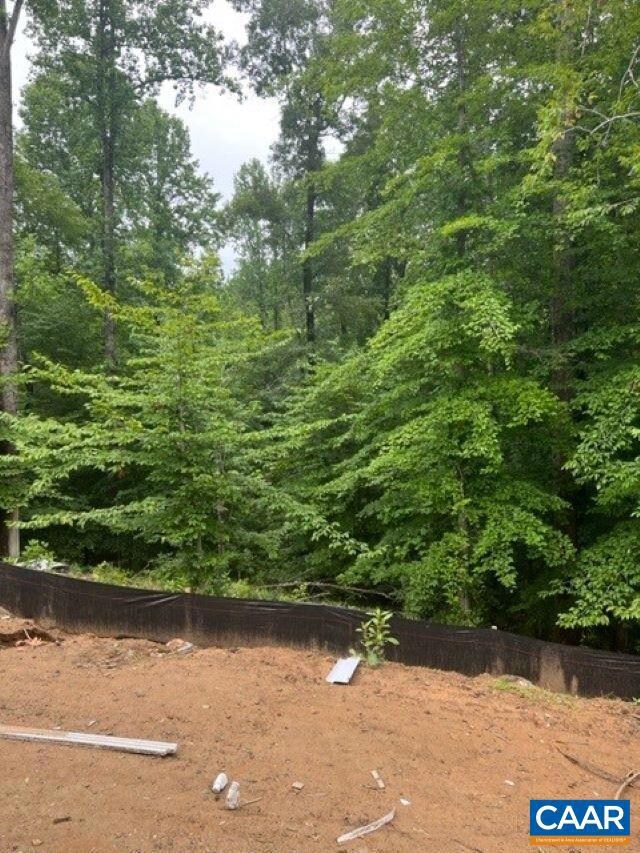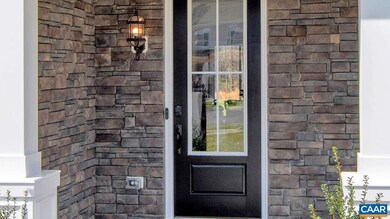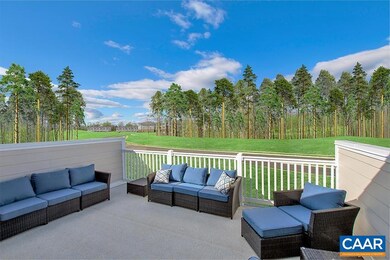
1777 Flora Ln Charlottesville, VA 22911
Estimated Value: $490,000 - $588,000
Highlights
- New Construction
- Wooded Lot
- Loft
- Baker-Butler Elementary School Rated A-
- Main Floor Primary Bedroom
- Community Basketball Court
About This Home
As of August 2023Summer 2023 Delivery! These homes have all the finishes you would expect. 10' Ceilings on main level, 2 car garage, Upgraded stainless Steel GE appliances, Granite or Quartz Kitchen and Bath counter-tops, Hardi Plank exterior siding, 14x12 patio, upgraded Gourmet GE appliance package, 2 floor study, Huge Loft, and remarkable streetscapes that welcome you home. This new Main Level Living Townhome, backs to solid hardwood trees/tree save area and will enjoy beautiful natural views. This is a must see for the best value/location in Charlottesville! 3 bedrooms, 2.5 Baths, 2nd Floor Loft. This is a must see property
Property Details
Home Type
- Multi-Family
Est. Annual Taxes
- $3,806
Year Built
- Built in 2023 | New Construction
Lot Details
- 4,356 Sq Ft Lot
- Landscaped
- Wooded Lot
HOA Fees
- $139 Monthly HOA Fees
Home Design
- Property Attached
- Slab Foundation
- Poured Concrete
- Blown-In Insulation
- Composition Shingle Roof
- HardiePlank Siding
Interior Spaces
- 2,221 Sq Ft Home
- 2-Story Property
- Recessed Lighting
- Low Emissivity Windows
- Vinyl Clad Windows
- Insulated Windows
- Entrance Foyer
- Family Room
- Breakfast Room
- Loft
- Utility Room
Kitchen
- Eat-In Kitchen
- Electric Range
- Microwave
- Dishwasher
- ENERGY STAR Qualified Appliances
- Kitchen Island
- Disposal
Flooring
- Carpet
- Luxury Vinyl Plank Tile
Bedrooms and Bathrooms
- 3 Bedrooms | 1 Primary Bedroom on Main
- Walk-In Closet
- Primary bathroom on main floor
- Double Vanity
- Dual Sinks
Home Security
- Carbon Monoxide Detectors
- Fire and Smoke Detector
Parking
- 2 Car Attached Garage
- Front Facing Garage
- Automatic Garage Door Opener
Eco-Friendly Details
- Green Features
- No or Low VOC Paint or Finish
Outdoor Features
- Playground
- Front Porch
Location
- Interior Unit
Schools
- Hollymead Elementary School
- Lakeside Middle School
- Albemarle High School
Utilities
- Central Heating and Cooling System
- Heat Pump System
Listing and Financial Details
- Assessor Parcel Number TMP 046EO-10-00-06400
Community Details
Overview
- $575 HOA Transfer Fee
- Built by STANLEY MARTIN HOMES
- Brookhill Commons Subdivision, Eva Floorplan
Recreation
- Community Basketball Court
- Community Playground
- Trails
Ownership History
Purchase Details
Home Financials for this Owner
Home Financials are based on the most recent Mortgage that was taken out on this home.Similar Homes in Charlottesville, VA
Home Values in the Area
Average Home Value in this Area
Purchase History
| Date | Buyer | Sale Price | Title Company |
|---|---|---|---|
| Corbin Shellyann | $487,725 | Stewart Title |
Mortgage History
| Date | Status | Borrower | Loan Amount |
|---|---|---|---|
| Open | Corbin Shellyann | $521,431 | |
| Closed | Corbin Shellyann | $465,534 | |
| Closed | Corbin Shellyann | $450,562 |
Property History
| Date | Event | Price | Change | Sq Ft Price |
|---|---|---|---|---|
| 08/14/2023 08/14/23 | Sold | $487,725 | 0.0% | $220 / Sq Ft |
| 07/07/2023 07/07/23 | Pending | -- | -- | -- |
| 06/23/2023 06/23/23 | Price Changed | $487,725 | +1.0% | $220 / Sq Ft |
| 06/02/2023 06/02/23 | Price Changed | $482,725 | -1.0% | $217 / Sq Ft |
| 05/20/2023 05/20/23 | For Sale | $487,725 | -- | $220 / Sq Ft |
Tax History Compared to Growth
Tax History
| Year | Tax Paid | Tax Assessment Tax Assessment Total Assessment is a certain percentage of the fair market value that is determined by local assessors to be the total taxable value of land and additions on the property. | Land | Improvement |
|---|---|---|---|---|
| 2024 | -- | $475,700 | $90,000 | $385,700 |
| 2023 | $1,852 | $90,000 | $90,000 | $0 |
Agents Affiliated with this Home
-
Stephen Spaulding
S
Seller's Agent in 2023
Stephen Spaulding
YES REALTY PARTNERS
(434) 975-7445
145 in this area
204 Total Sales
-
Amanda LeMon

Seller Co-Listing Agent in 2023
Amanda LeMon
NEST REALTY GROUP
(434) 466-4100
12 in this area
269 Total Sales
-
KATHERINE SCHMANDT

Buyer's Agent in 2023
KATHERINE SCHMANDT
OLD DOMINION REALTY INC - AUGUSTA
(540) 280-6968
1 in this area
50 Total Sales
Map
Source: Charlottesville area Association of Realtors®
MLS Number: 641901
APN: 046E0-11-00-06400
- 1658 Koch Ct
- 4011 Purple Flora Bend
- 3536 Grand Forks Blvd
- 3540 Grand Forks Blvd
- 3265 Gateway Cir
- 2451 Abington Dr
- 3353 Worth Crossing
- 1542 Burgundy Ln
- 1950 Lois Ln
- Lot 7 Deerwood Dr
- 1446 Decatur Dr
- 101 Deerwood Rd
- 116 Lupine Ln
- 1965 Arbor Ct
- 2018 Heather Glen Rd
- 2009 Locke Ln
- 2987 Cove Trace
- 3000 Cove Ln
- 5023 Orchid Bend
- 5027 Orchid Bend
- 5040 Orchid Bend
- 5025 Huntly Ridge St
- 5025 Huntly Ridge St
- 3700 Thicket Run Place
- 1641 Koch Ct
- 1637 Koch Ct
- 1640 Koch Ct
- 1642 Koch Ct
- 1639 Koch Ct
- 1806 Flora Ln
- 1782 Flora Ln
- 1904 Flora Ct
- 3712 Thicket Run Place
- 1792 Flora Ln
- 1788 Flora Ln
- 1796 Flora Ln
- 1768 Flora Ln
- 1777 Flora Ln
