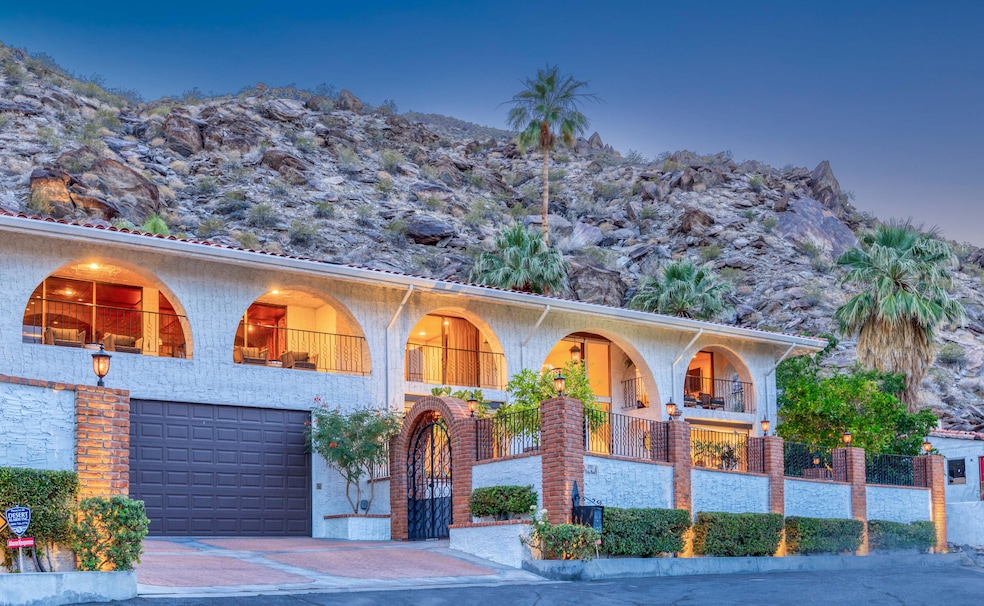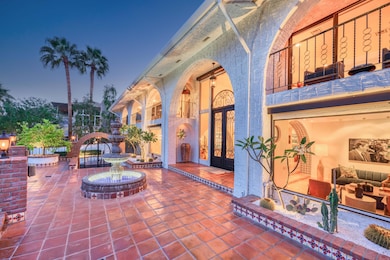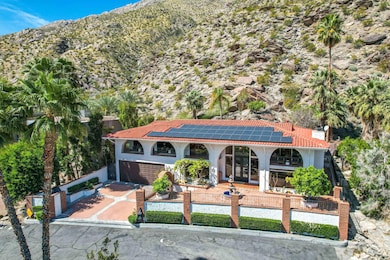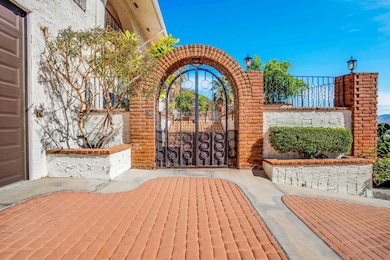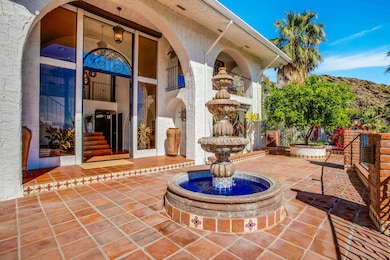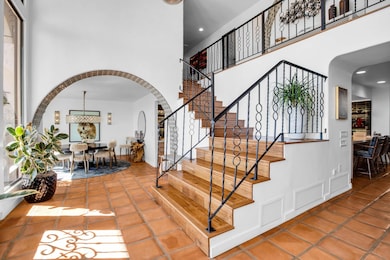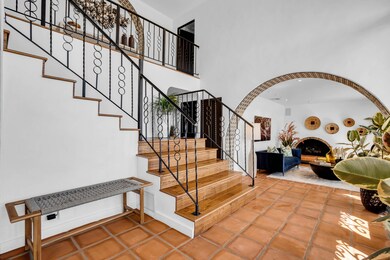
1777 Ridge Rd Palm Springs, CA 92264
The Mesa NeighborhoodEstimated payment $18,581/month
Highlights
- Wine Cellar
- Gunite Pool
- Updated Kitchen
- Palm Springs High School Rated A-
- City Lights View
- 27,007 Sq Ft lot
About This Home
Just Reduce 200,000 A Spanish gem. Discover the epitome of luxury and privacy at Ridge House, a stunning 4,000 sq ft, 0.62 acre estate perched in the tranquil hills of Palm Springs' Mesa neighborhood. This beautifully renovated property combines California's nuevo-Spanish architecture with modern comforts, offering panoramic views and lush tropical landscaping. Highlights: three bedrooms, four and a half bathrooms, walk-in closets, formal living and dining, billiards/game room and bar, saltwater pool and spa, 5-car garage, workshop, fitness center, expansive balconies, and solar with car connection.The custom iron doors open to reveal the grand foyer with Spanish tiled archways, which lead to a formal living room with a gas fireplace and a dining area illuminated by designer lighting and featuring climatized wine storage. Both the living and dining rooms enjoy panoramic views of the valley. The central open kitchen has ample space to work and socialize and is adjacent to an informal living room. It has a double-size Sub-zero refrigerator-freezer, dual ovens, warming drawer, gas cooktop, and island hood with exterior venting. Outside, you will find a kitchen-side grill and a mountain-top grill.The upper floor features three luxurious bedrooms with king-sized beds, all with direct balcony access. The primary bedroom features commanding views of the valley, a gas fireplace, a walk-in closet, an en-suite bathroom with dual sinks, a spa shower, and a jetted tub.
Home Details
Home Type
- Single Family
Est. Annual Taxes
- $24,140
Year Built
- Built in 1977
Lot Details
- 0.62 Acre Lot
- Misting System
- Drip System Landscaping
- Sprinklers on Timer
Property Views
- City Lights
- Canyon
- Mountain
- Desert
- Hills
- Valley
Home Design
- Stucco Exterior
Interior Spaces
- 3,946 Sq Ft Home
- 2-Story Property
- Wet Bar
- Furnished
- Vaulted Ceiling
- Wood Burning Fireplace
- Gas Fireplace
- Shutters
- Custom Window Coverings
- Window Screens
- Double Door Entry
- Wine Cellar
- Living Room with Fireplace
- 2 Fireplaces
- Formal Dining Room
- Den
- Utility Room
- Home Gym
- Security System Owned
Kitchen
- Updated Kitchen
- Breakfast Bar
- Gas Oven
- Gas Cooktop
- Range Hood
- <<microwave>>
- Ice Maker
- Dishwasher
- Quartz Countertops
- Disposal
Flooring
- Wood
- Laminate
- Tile
Bedrooms and Bathrooms
- 3 Bedrooms
- All Upper Level Bedrooms
- Walk-In Closet
- Remodeled Bathroom
- Double Vanity
- Secondary bathroom tub or shower combo
- Shower Only in Secondary Bathroom
Laundry
- Laundry Room
- Dryer
- Washer
- 220 Volts In Laundry
Parking
- 6 Car Direct Access Garage
- Side by Side Parking
- Tandem Parking
- Garage Door Opener
Pool
- Gunite Pool
- Outdoor Pool
- Saltwater Pool
- Gunite Spa
- Waterfall Pool Feature
Outdoor Features
- Built-In Barbecue
Utilities
- Central Heating and Cooling System
- Heating System Uses Natural Gas
- 220 Volts in Garage
Community Details
- The Mesa Subdivision
- Billiard Room
Listing and Financial Details
- Assessor Parcel Number 513363001
Map
Home Values in the Area
Average Home Value in this Area
Tax History
| Year | Tax Paid | Tax Assessment Tax Assessment Total Assessment is a certain percentage of the fair market value that is determined by local assessors to be the total taxable value of land and additions on the property. | Land | Improvement |
|---|---|---|---|---|
| 2023 | $24,140 | $1,924,740 | $145,656 | $1,779,084 |
| 2022 | $24,636 | $1,887,000 | $142,800 | $1,744,200 |
| 2021 | $16,771 | $1,279,562 | $447,845 | $831,717 |
| 2020 | $16,007 | $1,266,442 | $443,253 | $823,189 |
| 2019 | $15,728 | $1,241,611 | $434,562 | $807,049 |
| 2018 | $15,430 | $1,217,267 | $426,043 | $791,224 |
| 2017 | $15,202 | $1,193,400 | $417,690 | $775,710 |
| 2016 | $15,587 | $1,237,461 | $433,111 | $804,350 |
| 2015 | $14,991 | $1,218,875 | $426,606 | $792,269 |
| 2014 | $12,962 | $1,048,000 | $262,000 | $786,000 |
Property History
| Date | Event | Price | Change | Sq Ft Price |
|---|---|---|---|---|
| 04/20/2025 04/20/25 | For Sale | $3,000,000 | +156.4% | $760 / Sq Ft |
| 01/20/2016 01/20/16 | Sold | $1,170,000 | -21.9% | $297 / Sq Ft |
| 12/23/2015 12/23/15 | Pending | -- | -- | -- |
| 09/18/2015 09/18/15 | For Sale | $1,499,000 | +25.4% | $380 / Sq Ft |
| 05/14/2014 05/14/14 | Sold | $1,195,000 | 0.0% | $303 / Sq Ft |
| 03/24/2014 03/24/14 | Pending | -- | -- | -- |
| 02/02/2014 02/02/14 | Price Changed | $1,195,000 | -14.3% | $303 / Sq Ft |
| 01/02/2014 01/02/14 | Price Changed | $1,395,000 | -6.7% | $354 / Sq Ft |
| 09/04/2013 09/04/13 | For Sale | $1,495,000 | -- | $379 / Sq Ft |
Purchase History
| Date | Type | Sale Price | Title Company |
|---|---|---|---|
| Grant Deed | $1,850,000 | Orange Coast Title | |
| Grant Deed | $1,170,000 | Orange Coast Title Company | |
| Grant Deed | $1,195,000 | Stewart Title Company | |
| Grant Deed | $1,725,000 | Chicago Title Co | |
| Grant Deed | $600,000 | Chicago Title Co | |
| Interfamily Deed Transfer | -- | Orange Coast Title | |
| Interfamily Deed Transfer | -- | Orange Coast Title | |
| Interfamily Deed Transfer | -- | -- |
Mortgage History
| Date | Status | Loan Amount | Loan Type |
|---|---|---|---|
| Open | $150,000 | Credit Line Revolving | |
| Open | $1,050,000 | New Conventional | |
| Previous Owner | $1,000,000 | Credit Line Revolving | |
| Previous Owner | $421,000 | Seller Take Back | |
| Previous Owner | $393,000 | Unknown | |
| Previous Owner | $400,000 | Purchase Money Mortgage | |
| Previous Owner | $1,708,763 | Unknown | |
| Previous Owner | $430,000 | Purchase Money Mortgage |
Similar Homes in Palm Springs, CA
Source: Greater Palm Springs Multiple Listing Service
MLS Number: 219128796
APN: 513-363-001
- 345 W Crestview Dr
- 310 W Crestview Dr
- 1870 W Crestview Dr
- 1 Ridge Rd
- 350 W El Portal
- 1821 W Crestview Dr
- 257 W El Camino Way
- 0 Ridge Rd Unit 219131556PS
- 8 Ridge Rd
- 1861 S Palm Canyon Dr
- 215 W Camino Alturas
- 1961 S Palm Canyon Dr Unit 4
- 1961 S Palm Canyon Dr
- 1230 Surrey Ln
- 329 Goleta Way
- 270 W Lilliana Dr
- 1950 S Palm Canyon Dr Unit 131
- 157 Calle Bravo
- 215 Calle Bravo
- 607 Cameo Dr
- 1861 S Palm Canyon Dr
- 255 W Camino Buena Vista
- 1950 S Palm Canyon Dr Unit 120
- 1333 S Belardo Rd
- 215 Calle Bravo
- 495 E Twin Palms Dr
- 2160 S Palm Canyon Dr Unit 10
- 791 E Twin Palms Dr
- 1900 S Camino Real Unit D
- 850 E Palm Canyon Dr Unit 203
- 1478 S Camino Real
- 690 E Sierra Way
- 2220 S Calle Palo Fierro
- 2220 S Calle Palo Fierro
- 1550 S Camino Real
- 938 Oceo Cir S
- 930 E Palm Canyon Dr Unit 204
- 1020 E Palm Canyon Dr
- 2250 S Calle Palo Fierro
- 2220 S Calle Palo Fierro Unit 23
