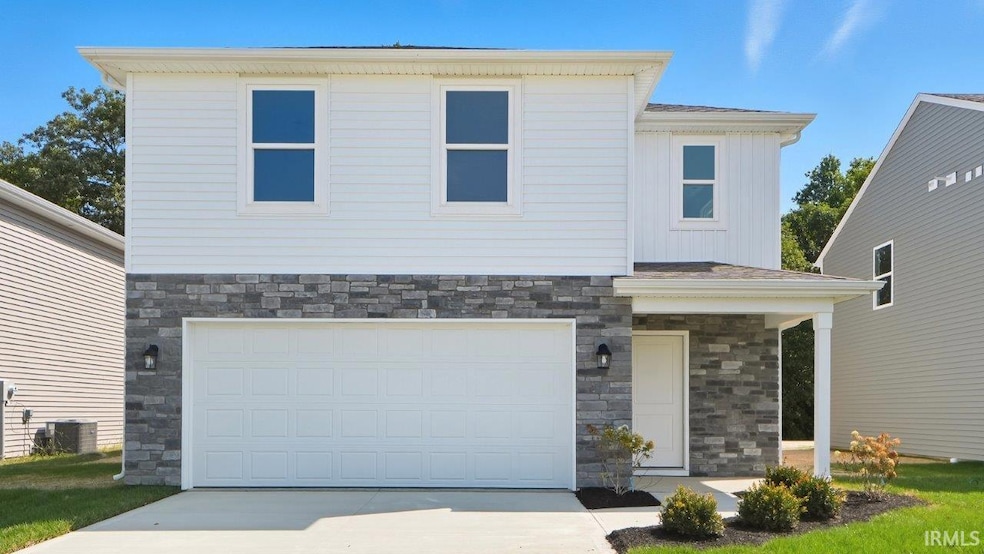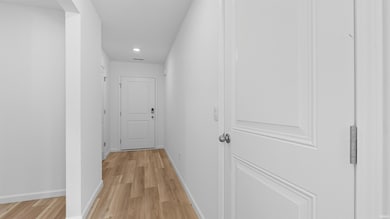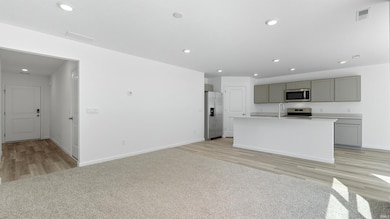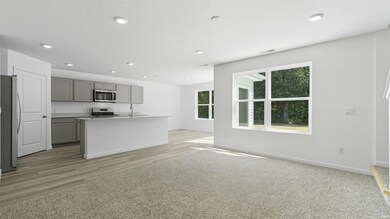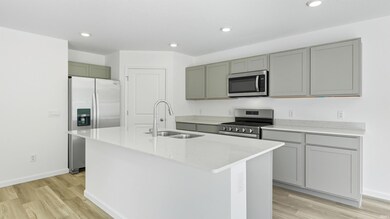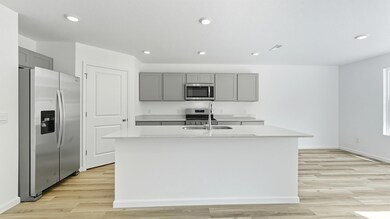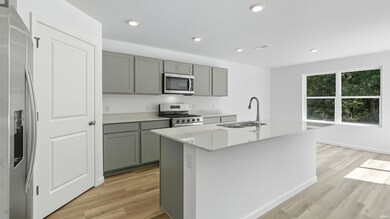1779 Granger Ln Bluffton, IN 46714
Estimated payment $1,499/month
Highlights
- Open Floorplan
- 2 Car Attached Garage
- Walk-In Closet
- Traditional Architecture
- Eat-In Kitchen
- Bathtub with Shower
About This Home
Make yourself at home at 1779 Granger Lane, nestled in the vibrant Parlor Bluffs community. With a tree line view and no rear neighbors, this homesite is made for peaceful mornings and restful evenings! This 1,657 square foot plan includes 3 bedrooms, 2.5 bathrooms, along with a versatile upstairs loft. The open-concept layout connects the kitchen, casual dining, and living room so you can live, cook, and entertain with ease. The kitchen features grey shaker style cabinets, sleek quartz countertops, stainless steel appliances, and a generous island with built-in sink and seating. It’s a great setup for gatherings or casual meals, and the walk-in pantry makes staying organized a breeze. Upstairs, an open-concept loft space provides space for a playroom or home office. The owner’s suite is a spacious retreat with a luxurious bathroom and huge walk-in closet. With dual vanity sinks, white marble counters, a walk-in shower, and thoughtfully placed windows, this space is both functional and inviting. Two additional bedrooms complete the second floor layout. This home is not only functional, with an efficient design, it is also affordable- living at its finest. Stop renting and upgrade to a home to call your very own. You'll thank yourself for ditching the rent payments and begin paying towards a bright homeownership future. Make your move to Bluffton and enjoy everything 1779 Granger Lane has to offer! Ask about builder closing incentives with preferred lender. This new construction home is complete and now ready for a quick move-in!
Home Details
Home Type
- Single Family
Year Built
- Built in 2025
Lot Details
- 6,727 Sq Ft Lot
- Lot Dimensions are 146.86 x 145.64 x 46.02 x 46
- Level Lot
HOA Fees
- $27 Monthly HOA Fees
Parking
- 2 Car Attached Garage
- Driveway
Home Design
- Traditional Architecture
- Slab Foundation
- Poured Concrete
- Shingle Roof
- Stone Exterior Construction
- Vinyl Construction Material
Interior Spaces
- 2-Story Property
- Open Floorplan
- Prewired Security
- Washer and Electric Dryer Hookup
Kitchen
- Eat-In Kitchen
- Kitchen Island
- Disposal
Flooring
- Carpet
- Vinyl
Bedrooms and Bathrooms
- 3 Bedrooms
- En-Suite Primary Bedroom
- Walk-In Closet
- Bathtub with Shower
- Separate Shower
Schools
- Lancaster Central Elementary School
- Norwell Middle School
- Norwell High School
Utilities
- Forced Air Heating and Cooling System
- SEER Rated 14+ Air Conditioning Units
- Heating System Uses Gas
Additional Features
- Patio
- Suburban Location
Community Details
- Built by DR Horton
- Parlor Bluffs Subdivision
Listing and Financial Details
- Home warranty included in the sale of the property
- Assessor Parcel Number 90-05-27-506-061.000-011
- Seller Concessions Offered
Map
Home Values in the Area
Average Home Value in this Area
Property History
| Date | Event | Price | List to Sale | Price per Sq Ft | Prior Sale |
|---|---|---|---|---|---|
| 02/25/2026 02/25/26 | Sold | $239,900 | 0.0% | $145 / Sq Ft | View Prior Sale |
| 02/21/2026 02/21/26 | Off Market | $239,900 | -- | -- | |
| 02/16/2026 02/16/26 | Price Changed | $239,900 | -5.5% | $145 / Sq Ft | |
| 02/15/2026 02/15/26 | Price Changed | $253,900 | +5.8% | $153 / Sq Ft | |
| 02/15/2026 02/15/26 | Price Changed | $239,900 | -5.5% | $145 / Sq Ft | |
| 02/03/2026 02/03/26 | Price Changed | $253,900 | +1.6% | $153 / Sq Ft | |
| 01/31/2026 01/31/26 | Price Changed | $249,900 | -2.8% | $151 / Sq Ft | |
| 01/02/2026 01/02/26 | Price Changed | $257,000 | -1.1% | $155 / Sq Ft | |
| 12/09/2025 12/09/25 | Price Changed | $259,900 | -7.2% | $157 / Sq Ft | |
| 11/22/2025 11/22/25 | Price Changed | $280,000 | 0.0% | $169 / Sq Ft | |
| 11/20/2025 11/20/25 | Price Changed | $280,020 | 0.0% | $169 / Sq Ft | |
| 11/06/2025 11/06/25 | Price Changed | $280,000 | +9.8% | $169 / Sq Ft | |
| 10/21/2025 10/21/25 | Price Changed | $254,900 | -3.7% | $154 / Sq Ft | |
| 08/26/2025 08/26/25 | For Sale | $264,560 | -- | $160 / Sq Ft |
Source: Indiana Regional MLS
MLS Number: 202525120
- 1759 Granger Ln
- 713 Hagrid Blvd
- 649 Hagrid Blvd
- 665 Dobby Ct
- 630 Malfoy Ct
- 660 Malfoy Ct
- 655 Malfoy Ct
- 444 Goldenrod Ct
- 124 Ridgeview Place
- 1514 Bell Brook Blvd
- 1530 Sutton Circle Dr S
- 2440 Forest Glen Ct
- TBD E 200 N
- 429 Autumn Ct
- 1737 Granger Ln
- 3286 E State Road 124
- 4162 Indiana 124
- 5609 E 100 N
- TBD N Fairway Ln
- 1565 SE State Road 116
Ask me questions while you tour the home.
