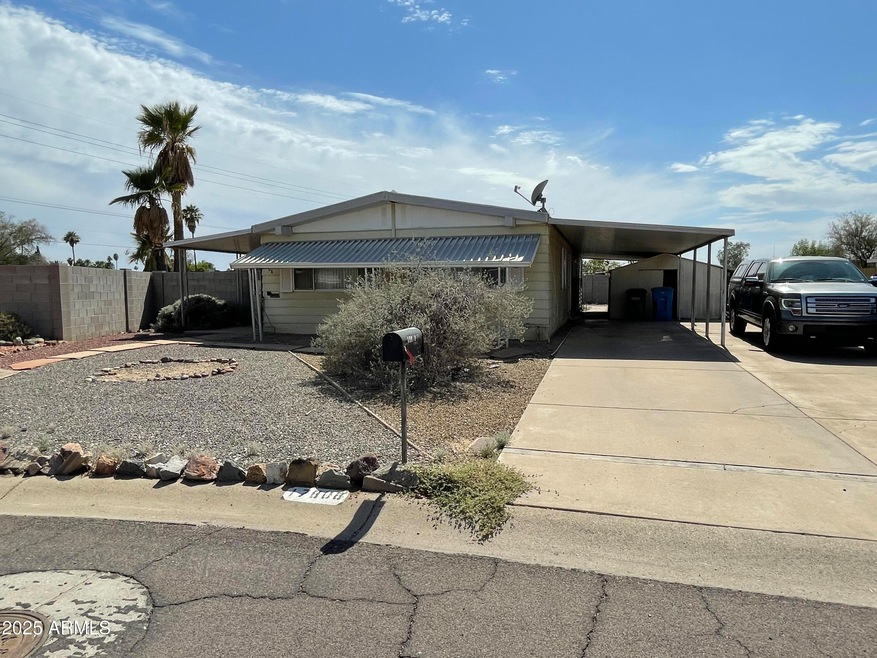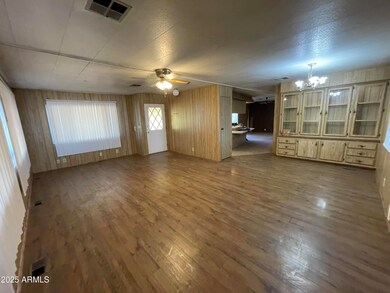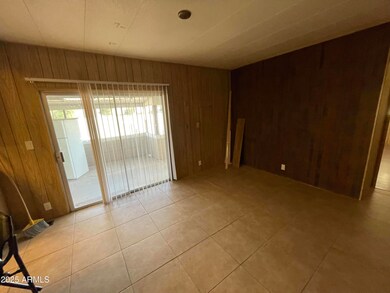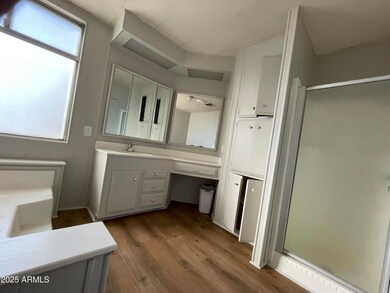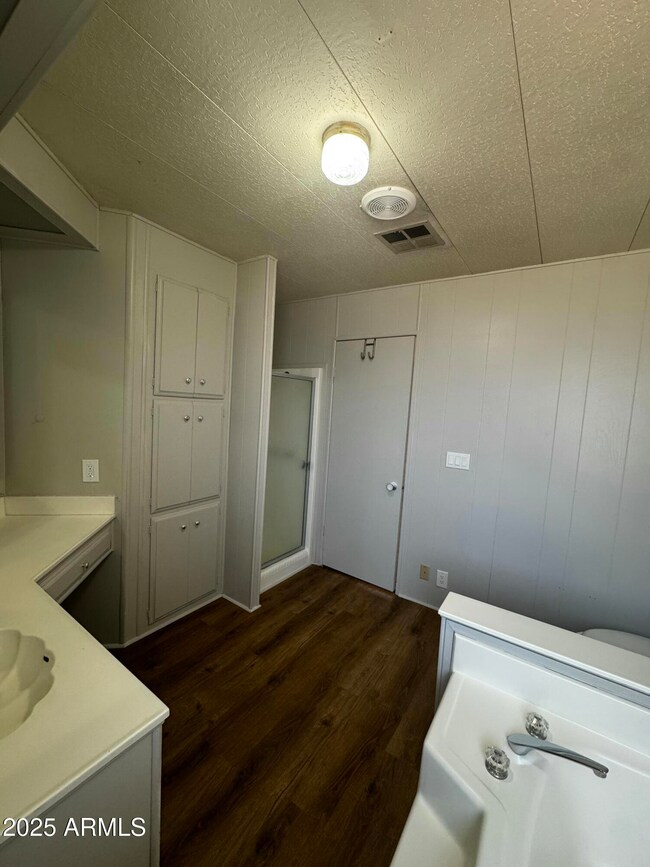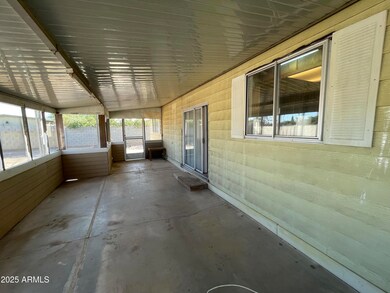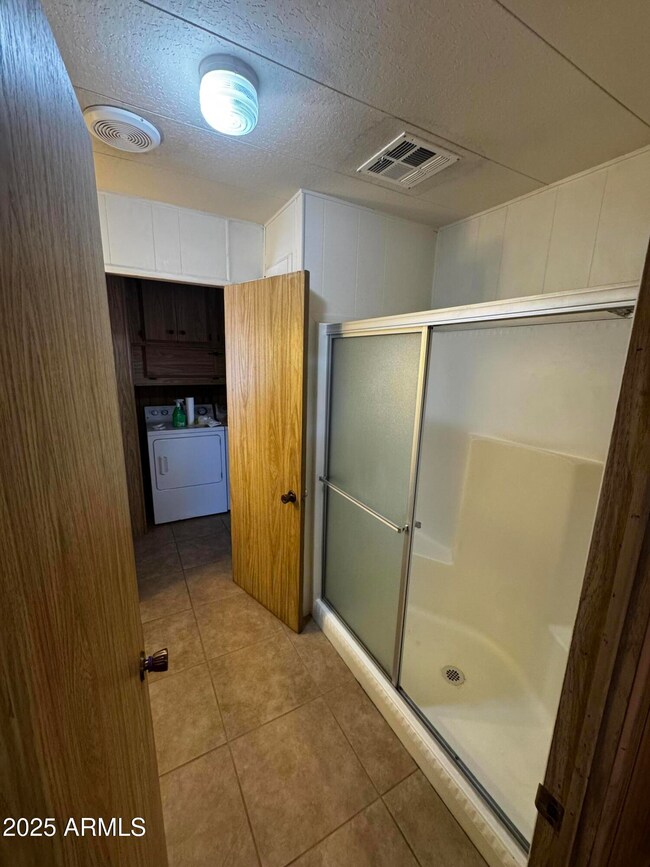17808 N 5th St Phoenix, AZ 85022
North Central Phoenix Neighborhood
2
Beds
2
Baths
1,450
Sq Ft
7,653
Sq Ft Lot
Highlights
- Cul-De-Sac
- Screened Patio
- Central Air
- Eat-In Kitchen
- Tile Flooring
- Ceiling Fan
About This Home
Charming home with large living room formal ding area and family room with arcadia door to very large screened Arizona Room. Primary bath has garden tub and separate shower. Paradise Valley schools and community pool
Property Details
Home Type
- Mobile/Manufactured
Year Built
- Built in 1978
Lot Details
- 7,653 Sq Ft Lot
- Cul-De-Sac
- Wood Fence
- Block Wall Fence
Home Design
- Reflective Roof
- Aluminum Siding
Interior Spaces
- 1,450 Sq Ft Home
- 1-Story Property
- Ceiling Fan
Kitchen
- Eat-In Kitchen
- Breakfast Bar
- Built-In Electric Oven
Flooring
- Laminate
- Tile
- Vinyl
Bedrooms and Bathrooms
- 2 Bedrooms
- Primary Bathroom is a Full Bathroom
- 2 Bathrooms
- Bathtub With Separate Shower Stall
Laundry
- Dryer
- Washer
Parking
- 2 Open Parking Spaces
- 1 Carport Space
Outdoor Features
- Screened Patio
Schools
- Cactus View Elementary School
- Vista Verde Middle School
- North Canyon High School
Utilities
- Central Air
- Heating System Uses Natural Gas
Community Details
- Property has a Home Owners Association
- Seven Palms Association, Phone Number (602) 993-4012
- Seven Palms Mobile Home Estates Subdivision
Listing and Financial Details
- Property Available on 7/9/25
- 12-Month Minimum Lease Term
- Tax Lot 34
- Assessor Parcel Number 208-01-035
Map
Source: Arizona Regional Multiple Listing Service (ARMLS)
MLS Number: 6890434
Nearby Homes
- 17802 N 4th Place
- 402 E Charleston Ave
- 312 E Charleston Ave
- 714 E Morningside Dr
- 18041 N 3rd St
- 18052 N 3rd St Unit 209
- 17825 N 7th St Unit 134
- 17825 N 7th St Unit 83
- 774 E Morningside Dr
- 33 E Libby St
- 18221 N 2nd Place
- 314 E Campo Bello Dr
- 116 E Helena Dr
- 2 E Muriel Dr
- 848 E Morningside Dr
- 726 E Rose Marie Ln
- 122 E Campo Bello Dr
- 222 E Danbury Rd
- 17424 N 1st Ave
- 17425 N 1st Dr
- 17625 N 7th St
- 719 E Lola Dr
- 17435 N 7th St
- 320 E Hartford Ave
- 820 E Michelle Dr
- 17617 N 9th St
- 824 E Rose Marie Ln
- 825 E Spanish Moss Ln
- 515 E Renee Dr
- 10 E Bell Rd
- 932 E Anderson Ave
- 1130 E Grovers Ave Unit 2
- 143 W Bluefield Ave
- 1130 E Grovers Ave
- 18802 N 4th St
- 110 W Bell Rd Unit 12
- 110 W Bell Rd Unit 1
- 150 W Villa Theresa Dr
- 730 E Rosemonte Dr
- 11 E Bell Rd
