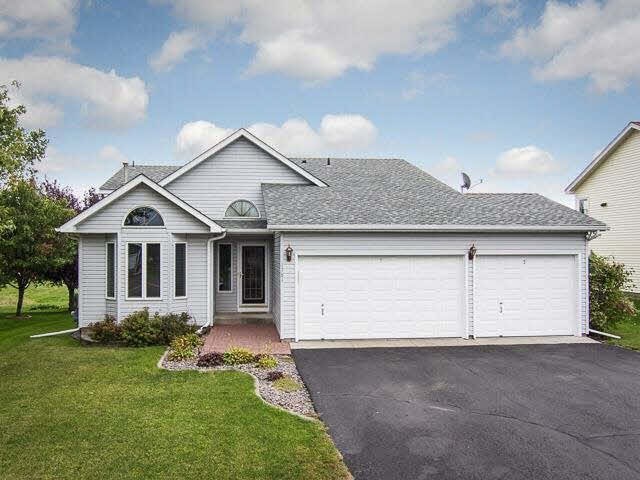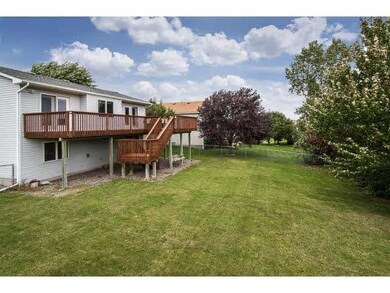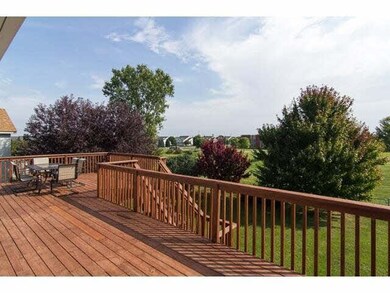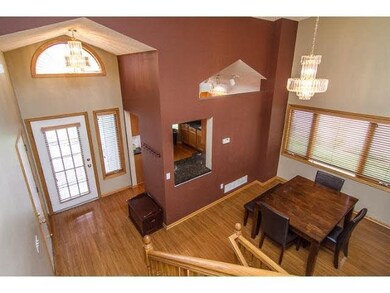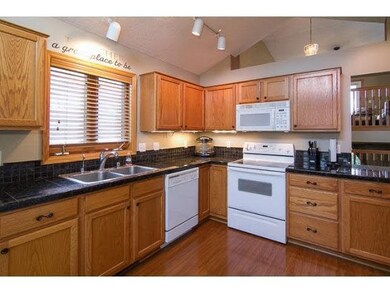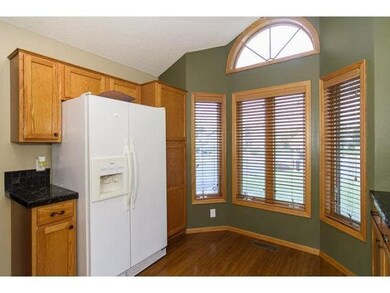
1781 Faribault Ct Shakopee, MN 55379
Estimated Value: $417,906 - $434,000
Highlights
- Deck
- Property is near public transit
- Whirlpool Bathtub
- Shakopee Senior High School Rated A-
- Vaulted Ceiling
- 5-minute walk to Cleary Lake Regional Park
About This Home
As of December 2014Come see this fantastic split level on a cul-de-sac. This home's open layout and vaulted ceilings will surprise you! The home also has a fenced yard w/firepits, walkout lower level, large 3 car garage & family room w/gas fireplace and bar. New roof 2012.
Last Agent to Sell the Property
Bryce Henning
RE/MAX Advantage Plus Listed on: 09/10/2014
Co-Listed By
Timothy Richards
RE/MAX Advantage Plus
Last Buyer's Agent
Kathy Busch
RE/MAX Advantage Plus
Home Details
Home Type
- Single Family
Est. Annual Taxes
- $2,787
Year Built
- Built in 1998
Lot Details
- Cul-De-Sac
- Sprinkler System
- Few Trees
Home Design
- Asphalt Shingled Roof
- Vinyl Siding
Interior Spaces
- 4-Story Property
- Vaulted Ceiling
- Skylights
- Gas Fireplace
- Formal Dining Room
- Tile Flooring
Kitchen
- Eat-In Kitchen
- Range
- Microwave
- Dishwasher
- Disposal
Bedrooms and Bathrooms
- 4 Bedrooms
- Walk Through Bedroom
- Primary Bathroom is a Full Bathroom
- Whirlpool Bathtub
- Bathtub With Separate Shower Stall
Laundry
- Dryer
- Washer
Basement
- Walk-Out Basement
- Basement Fills Entire Space Under The House
- Drain
Parking
- 3 Car Attached Garage
- Garage Door Opener
- Driveway
Outdoor Features
- Deck
- Patio
Location
- Property is near public transit
Utilities
- Forced Air Heating and Cooling System
- Water Softener is Owned
Listing and Financial Details
- Assessor Parcel Number 272220180
Ownership History
Purchase Details
Home Financials for this Owner
Home Financials are based on the most recent Mortgage that was taken out on this home.Purchase Details
Home Financials for this Owner
Home Financials are based on the most recent Mortgage that was taken out on this home.Purchase Details
Home Financials for this Owner
Home Financials are based on the most recent Mortgage that was taken out on this home.Purchase Details
Purchase Details
Purchase Details
Similar Homes in the area
Home Values in the Area
Average Home Value in this Area
Purchase History
| Date | Buyer | Sale Price | Title Company |
|---|---|---|---|
| Busch Eric J | $244,900 | Trademark Title Services Inc | |
| Thom Nguyen Cindy | $225,000 | Burnet Title | |
| Thom Nguyen Cindy | $225,000 | -- | |
| Lindholm Timothy | $294,000 | -- | |
| Ryan David M | $285,000 | -- | |
| Durick Randy | $183,000 | -- | |
| Lachowitzer Daniel J | $179,765 | -- |
Mortgage History
| Date | Status | Borrower | Loan Amount |
|---|---|---|---|
| Open | Busch Eric J | $43,070 | |
| Open | Busch Eric J | $240,400 | |
| Previous Owner | Thom Nguyen Cindy | $219,296 | |
| Previous Owner | Lindholm Timothy | $219,315 | |
| Previous Owner | Lindholm Timothy | $235,200 | |
| Previous Owner | Lindholm Timothy | $58,800 |
Property History
| Date | Event | Price | Change | Sq Ft Price |
|---|---|---|---|---|
| 12/16/2014 12/16/14 | Sold | $244,900 | -2.0% | $123 / Sq Ft |
| 11/22/2014 11/22/14 | Pending | -- | -- | -- |
| 09/10/2014 09/10/14 | For Sale | $250,000 | -- | $125 / Sq Ft |
Tax History Compared to Growth
Tax History
| Year | Tax Paid | Tax Assessment Tax Assessment Total Assessment is a certain percentage of the fair market value that is determined by local assessors to be the total taxable value of land and additions on the property. | Land | Improvement |
|---|---|---|---|---|
| 2025 | $3,824 | $385,400 | $145,800 | $239,600 |
| 2024 | $3,824 | $388,900 | $145,800 | $243,100 |
| 2023 | $4,176 | $356,500 | $140,200 | $216,300 |
| 2022 | $3,846 | $371,800 | $159,300 | $212,500 |
| 2021 | $3,438 | $301,400 | $128,100 | $173,300 |
| 2020 | $3,722 | $293,700 | $122,900 | $170,800 |
| 2019 | $3,732 | $278,600 | $109,200 | $169,400 |
| 2018 | $3,902 | $0 | $0 | $0 |
| 2016 | $3,794 | $0 | $0 | $0 |
| 2014 | -- | $0 | $0 | $0 |
Agents Affiliated with this Home
-
B
Seller's Agent in 2014
Bryce Henning
RE/MAX
-
T
Seller Co-Listing Agent in 2014
Timothy Richards
RE/MAX
-
K
Buyer's Agent in 2014
Kathy Busch
RE/MAX
Map
Source: REALTOR® Association of Southern Minnesota
MLS Number: 4673219
APN: 27-222-018-0
- 1780 Quail Dr
- 1980 Downing Ave
- 2230 Downing Ave
- 2011 Downing Ave
- 1986 Mathias Rd
- 1527 Dublin Ct
- 2550 Downing Ave
- 1815 Mooers Ave
- 2374 Thrush St
- 2615 King Ave
- 2625 King Ave
- 1543 England Way
- 2154 Tyrone Dr
- 2146 Tyrone Dr
- 2330 Ponds Way
- 2052 Wilhelm Ct
- 1938 Ormond Dr
- 1291 Sapphire Ln
- 1736 Tyrone Dr
- 2795 Downing Ave
- 1781 Faribault Ct
- 1801 Faribault Ct
- 1751 Faribault Ct
- 1731 Faribault Ct
- 1732 Faribault Ct
- 2104 French Trace Ave
- 2114 French Trace Ave
- 1802 Faribault Ct
- 1792 Faribault Ct
- 1772 Faribault Ct
- 1752 Faribault Ct
- 1764 Quail Dr
- 2094 French Trace Ave
- 1943 Faribault St
- 2074 French Trace Ave
- 1772 Quail Dr
- 1725 Brittany Dr
- 1745 Brittany Dr
- 1954 Faribault St
- 1705 Brittany Dr
