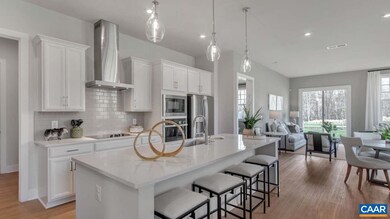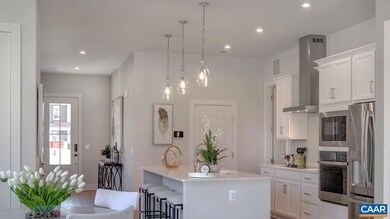
1788 Flora Ln Charlottesville, VA 22911
Estimated Value: $539,000 - $612,000
Highlights
- New Construction
- Craftsman Architecture
- Main Floor Bedroom
- Baker-Butler Elementary School Rated A-
- Wooded Lot
- Loft
About This Home
As of November 2023Where else can you find and unmatched backyard with well established Hardwood Trees. Brookhill is Albemarle Counties hottest selling neighborhood the last 2 years. Soaring 10' Ceilings on main level, 2 car garage, Walk-out Unfinished Basement, Upgraded stainless Steel GE appliances, Quartz Kitchen and Granite Bath counter-tops, Hardi Plank exterior siding, Custom size deck backing to trees, upgraded GE Gourmet appliance package, Huge Loft, and remarkable streetscapes that welcome you home. This new Main Level Living Townhome will enjoy beautiful natural views. This end unit light filled home is ready to go for September Move-In. Make us the top choice to visit on your list. Ask Sales Manager about Special Closing Cost incentives on this home only. Why don't you already live here? This is a must see for the best value/location in Charlottesville! 3 bedrooms, 2.5 Baths, 2nd Floor Loft, Custom Size Deck complete the list of Outstanding features.,Painted Cabinets,Quartz Counter,Solid Surface Counter,White Cabinets
Last Listed By
YES REALTY PARTNERS License #0225234218[8066] Listed on: 07/08/2023
Townhouse Details
Home Type
- Townhome
Est. Annual Taxes
- $3,806
Year Built
- Built in 2023 | New Construction
Lot Details
- 4,356 Sq Ft Lot
- Cul-De-Sac
- Landscaped
- Wooded Lot
HOA Fees
- $139 Monthly HOA Fees
Home Design
- Craftsman Architecture
- Slab Foundation
- Blown-In Insulation
- Composition Roof
- Low Volatile Organic Compounds (VOC) Products or Finishes
- Concrete Perimeter Foundation
- HardiePlank Type
Interior Spaces
- Property has 2 Levels
- Ceiling height of 9 feet or more
- Recessed Lighting
- Vinyl Clad Windows
- Insulated Windows
- Double Hung Windows
- Window Screens
- Entrance Foyer
- Family Room
- Breakfast Room
- Loft
- Utility Room
- Carpet
Kitchen
- Eat-In Kitchen
- Electric Oven or Range
- Microwave
- Dishwasher
- Kitchen Island
- Disposal
Bedrooms and Bathrooms
- En-Suite Primary Bedroom
- Walk-In Closet
Unfinished Basement
- Heated Basement
- Walk-Out Basement
- Basement Fills Entire Space Under The House
- Exterior Basement Entry
- Sump Pump
- Rough-In Basement Bathroom
- Basement Windows
Home Security
Parking
- Attached Garage
- Front Facing Garage
Eco-Friendly Details
- Energy-Efficient Appliances
- Energy-Efficient Windows with Low Emissivity
Schools
- Hollymead Elementary School
- Albemarle High School
Utilities
- Central Heating and Cooling System
- Heat Pump System
Community Details
Overview
- Community Group/Associa HOA
- Built by STANLEY MARTIN HOMES
- Brookhill Villas Lot 75 Community
Recreation
- Community Basketball Court
- Community Playground
- Jogging Path
Security
- Carbon Monoxide Detectors
- Fire and Smoke Detector
Ownership History
Purchase Details
Home Financials for this Owner
Home Financials are based on the most recent Mortgage that was taken out on this home.Similar Homes in Charlottesville, VA
Home Values in the Area
Average Home Value in this Area
Purchase History
| Date | Buyer | Sale Price | Title Company |
|---|---|---|---|
| Khan Amna | $547,100 | Stewart Title |
Mortgage History
| Date | Status | Borrower | Loan Amount |
|---|---|---|---|
| Open | Khan Amna | $519,745 |
Property History
| Date | Event | Price | Change | Sq Ft Price |
|---|---|---|---|---|
| 11/09/2023 11/09/23 | Sold | $547,100 | 0.0% | $246 / Sq Ft |
| 09/06/2023 09/06/23 | Pending | -- | -- | -- |
| 08/04/2023 08/04/23 | Price Changed | $547,100 | +0.7% | $246 / Sq Ft |
| 07/08/2023 07/08/23 | For Sale | $543,100 | -- | $245 / Sq Ft |
Tax History Compared to Growth
Tax History
| Year | Tax Paid | Tax Assessment Tax Assessment Total Assessment is a certain percentage of the fair market value that is determined by local assessors to be the total taxable value of land and additions on the property. | Land | Improvement |
|---|---|---|---|---|
| 2024 | -- | $536,600 | $99,000 | $437,600 |
| 2023 | $769 | $90,000 | $90,000 | $0 |
Agents Affiliated with this Home
-
Stephen Spaulding
S
Seller's Agent in 2023
Stephen Spaulding
YES REALTY PARTNERS
(434) 975-7445
145 in this area
204 Total Sales
-
K
Seller Co-Listing Agent in 2023
KATIE WILLIS
SM BROKERAGE, LLC
-
Tom Raney

Buyer's Agent in 2023
Tom Raney
NEST REALTY GROUP
(434) 981-2608
1 in this area
46 Total Sales
Map
Source: Bright MLS
MLS Number: 643470
APN: 046E0-11-00-07500
- 1658 Koch Ct
- 4011 Purple Flora Bend
- 3536 Grand Forks Blvd
- 3540 Grand Forks Blvd
- 3265 Gateway Cir
- 2451 Abington Dr
- 3353 Worth Crossing
- 1542 Burgundy Ln
- 1950 Lois Ln
- Lot 7 Deerwood Dr
- 1446 Decatur Dr
- 101 Deerwood Rd
- 116 Lupine Ln
- 1965 Arbor Ct
- 2018 Heather Glen Rd
- 2009 Locke Ln
- 2987 Cove Trace
- 3000 Cove Ln
- 5023 Orchid Bend
- 5027 Orchid Bend
- 5040 Orchid Bend
- 5025 Huntly Ridge St
- 5025 Huntly Ridge St
- 3700 Thicket Run Place
- 1641 Koch Ct
- 1637 Koch Ct
- 1640 Koch Ct
- 1642 Koch Ct
- 1639 Koch Ct
- 1806 Flora Ln
- 1782 Flora Ln
- 1904 Flora Ct
- 3712 Thicket Run Place
- 1792 Flora Ln
- 1788 Flora Ln
- 1796 Flora Ln
- 1768 Flora Ln
- 1777 Flora Ln






