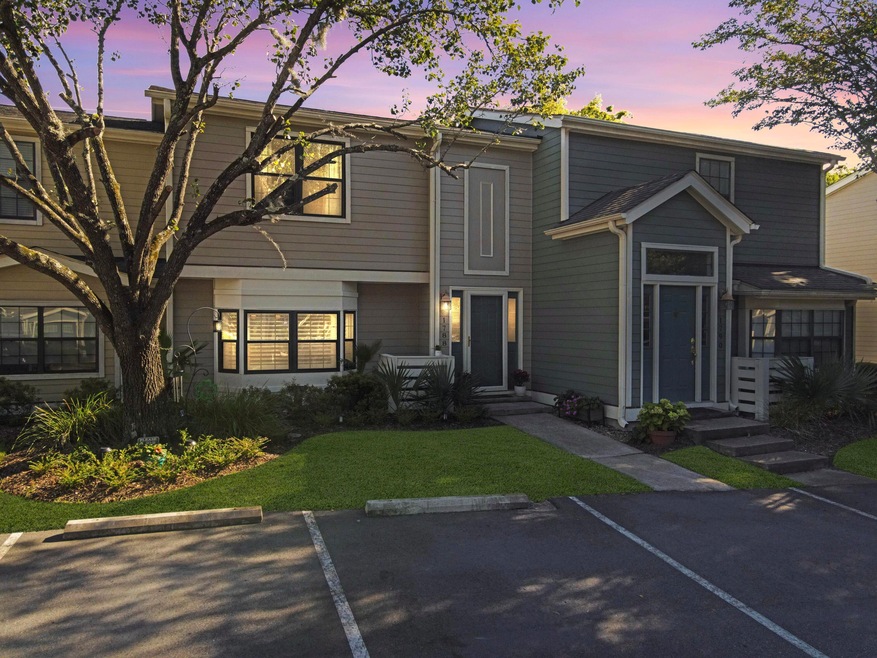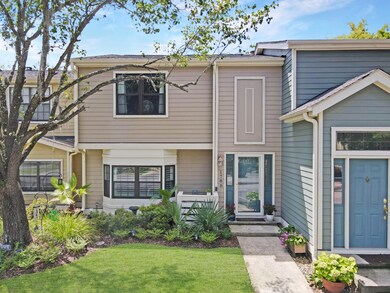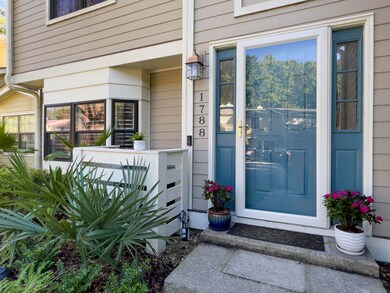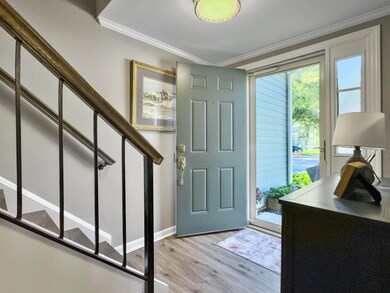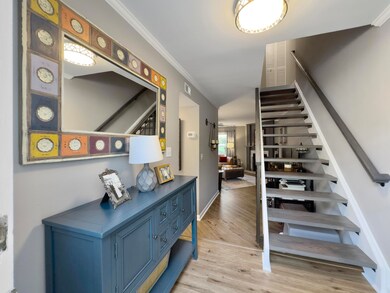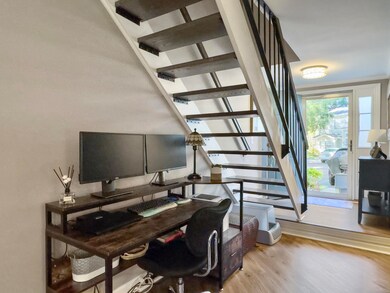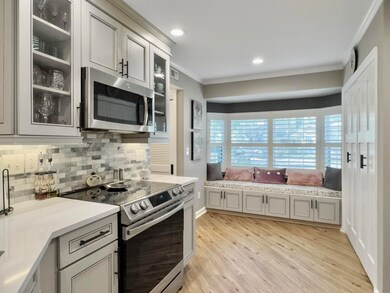
1788 Parc Vue Ave Mount Pleasant, SC 29464
Highlights
- Fitness Center
- In Ground Pool
- Great Room
- James B. Edwards Elementary School Rated A
- Clubhouse
- Tennis Courts
About This Home
As of December 2024This stunning condo has undergone a complete renovation, from top to bottom. Enjoy luxury plank flooring throughout, excluding any carpet. From the added crown molding and shiplap tastefully matched throughout to the freshly painted interior and smoothed ceilings. You can feel the attention to high-end detail. The kitchen features beautiful quartz counters that have been rearranged to create a more open space, along with new cabinets equipped with soft-close features. A section has been transformed into a larger laundry area with custom cabinets for increased storage capacity. Under the bright bay window, a well placed sitting area has been added with extra storage below.All electrical components have been updated, and new lighting fixtures have been installed above the dining and living areas. Don't miss the unique, hand-crafted fireplace mantel that adds a touch of elegance to the property. Relax on the landscaped patio with views of one of the neighborhood pools. Upstairs, there are two spacious guest rooms that share a full bathroom, while the Owner's Suite can accommodate a King-sized bed. The ensuite bathroom has also been upgraded with granite countertops and two sinks. Please refer to the document section for full list of renovations.
The gated Montclair community includes a clubhouse, two pools, two fitness centers, tennis and pickleball courts, and numerous walking trails. Surrounded by lush landscaping, you will experience the luxury of this exceptional community in the heart of Mount Pleasant. Montclair is walking distance to shopping, restaurants, and all the attractions of the highly-rated Town of Mount Pleasant. Additionally, you are just minutes away from the renowned beaches of Isle of Palms and Sullivan's Island. Located only 20 minutes from historic downtown Charleston and the international airport.
Home Details
Home Type
- Single Family
Est. Annual Taxes
- $778
Year Built
- Built in 1985
HOA Fees
- $463 Monthly HOA Fees
Home Design
- Slab Foundation
- Architectural Shingle Roof
Interior Spaces
- 1,440 Sq Ft Home
- 2-Story Property
- Smooth Ceilings
- Ceiling Fan
- Great Room
- Family Room
- Living Room with Fireplace
- Combination Dining and Living Room
- Eat-In Kitchen
- Laundry Room
Bedrooms and Bathrooms
- 3 Bedrooms
- Walk-In Closet
Outdoor Features
- In Ground Pool
- Patio
Schools
- Jennie Moore Elementary School
- Laing Middle School
- Wando High School
Utilities
- Central Air
- Heat Pump System
Community Details
Overview
- Montclair Subdivision
Amenities
- Clubhouse
Recreation
- Tennis Courts
- Fitness Center
- Community Pool
Ownership History
Purchase Details
Home Financials for this Owner
Home Financials are based on the most recent Mortgage that was taken out on this home.Purchase Details
Home Financials for this Owner
Home Financials are based on the most recent Mortgage that was taken out on this home.Map
Similar Homes in Mount Pleasant, SC
Home Values in the Area
Average Home Value in this Area
Purchase History
| Date | Type | Sale Price | Title Company |
|---|---|---|---|
| Deed | $470,000 | None Listed On Document | |
| Deed | $470,000 | None Listed On Document | |
| Warranty Deed | $140,000 | -- |
Mortgage History
| Date | Status | Loan Amount | Loan Type |
|---|---|---|---|
| Open | $446,500 | New Conventional | |
| Closed | $446,500 | New Conventional | |
| Previous Owner | $50,000 | Credit Line Revolving | |
| Previous Owner | $120,000 | Construction |
Property History
| Date | Event | Price | Change | Sq Ft Price |
|---|---|---|---|---|
| 12/09/2024 12/09/24 | Sold | $470,000 | -6.0% | $326 / Sq Ft |
| 08/29/2024 08/29/24 | For Sale | $500,000 | -- | $347 / Sq Ft |
Tax History
| Year | Tax Paid | Tax Assessment Tax Assessment Total Assessment is a certain percentage of the fair market value that is determined by local assessors to be the total taxable value of land and additions on the property. | Land | Improvement |
|---|---|---|---|---|
| 2023 | $805 | $6,440 | $0 | $0 |
| 2022 | $704 | $6,440 | $0 | $0 |
| 2021 | $763 | $6,440 | $0 | $0 |
| 2020 | $785 | $6,440 | $0 | $0 |
| 2019 | $698 | $5,600 | $0 | $0 |
| 2017 | $690 | $5,600 | $0 | $0 |
| 2016 | $662 | $5,600 | $0 | $0 |
| 2015 | $687 | $5,600 | $0 | $0 |
| 2014 | $664 | $0 | $0 | $0 |
| 2011 | -- | $0 | $0 | $0 |
Source: CHS Regional MLS
MLS Number: 24021790
APN: 557-00-00-149
- 1860 Montclair Dr Unit 1860-A
- 905 Battery Way
- 1249 Waterfront Dr
- 1656 Lauda Dr
- 1019 Royalist Rd
- 1668 Fairway Place Ln
- 1280 Waterfront Dr
- 1930 Carolina Towne Ct
- 1603 Ventura Place
- 1649 Lauda Dr
- 1202 Ventura Place
- 1055 Royalist Rd
- 1715 Greystone Blvd Unit 25
- 941 Law Ln
- 1307 Ventura Place Unit F1307
- 946 Law Ln
- 1035 Planters Curve
- 1629 Ware Bottom Ln
- 1718 Lacannon Ln
- 604 Ventura Place Unit 604
