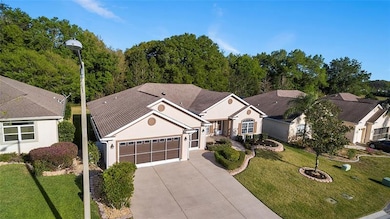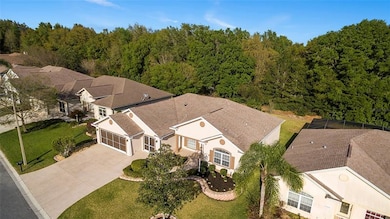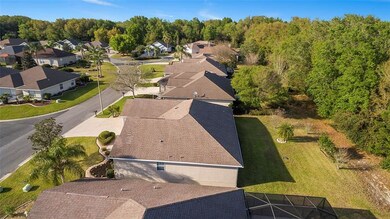
17887 SE 125th Cir Summerfield, FL 34491
Estimated Value: $376,732 - $425,000
Highlights
- Golf Course Community
- Home Theater
- Gated Community
- Fitness Center
- Senior Community
- Open Floorplan
About This Home
As of October 2022COME SEE THIS BEAUTIFUL 3 BEDROOM, 3 BATH, CEDAR MODEL, W/ GOLF CART GARAGE. Located in Beautiful Stonecrest. a 55+ Truly Private Gated Community, Only 3 Miles North of Spanish Springs Town Center in The Villages. This Floor Plan is Perfect For When the Family Come To Visit. This DELUX CEDAR MODAL Features... A True Split Plan With 2 MASTER SUITES and 3 FULL BATHS. Master Bedroom Has an Amazing Top Of The Line, Walk In, Jetted Tub. and Huge Walk In Shower. New Updates Include... NEW Italian Porcelain Tile and NEW Engineered Hardwood Flooring Throughout. NO CARPET. NEW 6" Baseboards, NEW Crown Molding. NEW KITCHEN. NEW Granite Counters, Newly Refinished Cabinets, NEW Samsung French Door Refrigerator, NEW Range, NEW Microwave, NEW Dishwasher, Completely Painted Inside and Out. NEW Garage Screen Doors. A/C replaced in 2010. This Home Backs to the Woods For True Privacy. Located in Stonecrest, an Active 55+ Truly Private Community Located Next to The Villages. With Amenities Second To None. 18 Hole Championship Golf Course, 3 Outside Pools, Huge Indoor Pool (Heated), Pickle Ball Courts, Tennis Courts, Softball Field, Awesome Fitness Center, State of the Art Community Center with Many Clubs and Activities. See Why So Many Folks are Moving Here From The Villages. You Are Going To Love This Place!
Last Agent to Sell the Property
CENTURY 21 ALTON CLARK License #3274963 Listed on: 07/18/2022

Home Details
Home Type
- Single Family
Est. Annual Taxes
- $4,247
Year Built
- Built in 2006
Lot Details
- 10,150 Sq Ft Lot
- Lot Dimensions are 70x145
- Property fronts a private road
- West Facing Home
- Mature Landscaping
- Irrigation
- Cleared Lot
- Landscaped with Trees
- Property is zoned PUD
HOA Fees
- $122 Monthly HOA Fees
Parking
- 2 Car Attached Garage
- Oversized Parking
- Garage Door Opener
- Open Parking
- Golf Cart Garage
Home Design
- Slab Foundation
- Shingle Roof
- Block Exterior
- Stucco
Interior Spaces
- 2,071 Sq Ft Home
- 1-Story Property
- Open Floorplan
- Crown Molding
- Cathedral Ceiling
- Ceiling Fan
- Blinds
- Rods
- Sliding Doors
- Great Room
- Family Room Off Kitchen
- Breakfast Room
- Formal Dining Room
- Home Theater
- Den
- Sun or Florida Room
- Inside Utility
Kitchen
- Convection Oven
- Range
- Microwave
- Dishwasher
- Stone Countertops
- Disposal
Flooring
- Engineered Wood
- Porcelain Tile
Bedrooms and Bathrooms
- 3 Bedrooms
- Split Bedroom Floorplan
- Walk-In Closet
- 3 Full Bathrooms
Laundry
- Laundry Room
- Dryer
- Washer
Home Security
- Security Gate
- Fire and Smoke Detector
Accessible Home Design
- Accessible Full Bathroom
Outdoor Features
- Enclosed patio or porch
- Exterior Lighting
Utilities
- Central Heating and Cooling System
- Thermostat
- Underground Utilities
- Electric Water Heater
- Phone Available
- Cable TV Available
Listing and Financial Details
- Down Payment Assistance Available
- Visit Down Payment Resource Website
- Legal Lot and Block 49 / B
- Assessor Parcel Number 6270-202-049
Community Details
Overview
- Senior Community
- Association fees include 24-hour guard, community pool, manager, private road, security
- Jose Ponton Association, Phone Number (352) 347-2289
- Stonecrest Subdivision
- On-Site Maintenance
- The community has rules related to deed restrictions, allowable golf cart usage in the community
- Rental Restrictions
Amenities
- Clubhouse
- Community Storage Space
Recreation
- Golf Course Community
- Tennis Courts
- Community Basketball Court
- Recreation Facilities
- Fitness Center
- Community Pool
Security
- Security Service
- Gated Community
Ownership History
Purchase Details
Home Financials for this Owner
Home Financials are based on the most recent Mortgage that was taken out on this home.Purchase Details
Home Financials for this Owner
Home Financials are based on the most recent Mortgage that was taken out on this home.Purchase Details
Purchase Details
Home Financials for this Owner
Home Financials are based on the most recent Mortgage that was taken out on this home.Purchase Details
Purchase Details
Purchase Details
Similar Homes in the area
Home Values in the Area
Average Home Value in this Area
Purchase History
| Date | Buyer | Sale Price | Title Company |
|---|---|---|---|
| Parent Claude | $390,000 | Brokers Title | |
| Whitman Edward | $232,000 | Attorney | |
| The Walrath Kelley Trust | $100 | -- | |
| Walrath A J | $220,000 | Affiliated Title Of Central | |
| Thorne Kenneth L | -- | Attorney | |
| Thorne Kenneth L | $217,300 | Superior Title Insurance Age | |
| A Plus Homes Inc | $44,500 | Superior Title Insurance Age |
Mortgage History
| Date | Status | Borrower | Loan Amount |
|---|---|---|---|
| Previous Owner | Whitman Edward | $221,960 |
Property History
| Date | Event | Price | Change | Sq Ft Price |
|---|---|---|---|---|
| 10/31/2022 10/31/22 | Sold | $390,000 | -2.3% | $188 / Sq Ft |
| 10/16/2022 10/16/22 | Pending | -- | -- | -- |
| 09/15/2022 09/15/22 | Price Changed | $399,000 | -2.7% | $193 / Sq Ft |
| 08/11/2022 08/11/22 | Price Changed | $409,900 | -2.4% | $198 / Sq Ft |
| 07/18/2022 07/18/22 | For Sale | $419,900 | +90.9% | $203 / Sq Ft |
| 03/07/2022 03/07/22 | Off Market | $220,000 | -- | -- |
| 04/15/2020 04/15/20 | Sold | $1,800 | 0.0% | $1 / Sq Ft |
| 04/15/2020 04/15/20 | Rented | $1,800 | -99.4% | -- |
| 04/10/2020 04/10/20 | Under Contract | -- | -- | -- |
| 04/09/2020 04/09/20 | Pending | -- | -- | -- |
| 04/06/2020 04/06/20 | Price Changed | $319,900 | 0.0% | $154 / Sq Ft |
| 04/04/2020 04/04/20 | For Rent | $1,800 | 0.0% | -- |
| 03/12/2020 03/12/20 | For Sale | $229,900 | +4.5% | $111 / Sq Ft |
| 02/25/2014 02/25/14 | Sold | $220,000 | 0.0% | $106 / Sq Ft |
| 02/25/2014 02/25/14 | Sold | $220,000 | -2.2% | $106 / Sq Ft |
| 12/14/2013 12/14/13 | Pending | -- | -- | -- |
| 12/14/2013 12/14/13 | Pending | -- | -- | -- |
| 07/08/2013 07/08/13 | Price Changed | $224,900 | -1.6% | $109 / Sq Ft |
| 06/14/2013 06/14/13 | For Sale | $228,600 | +0.8% | $110 / Sq Ft |
| 06/14/2013 06/14/13 | For Sale | $226,800 | -- | $110 / Sq Ft |
Tax History Compared to Growth
Tax History
| Year | Tax Paid | Tax Assessment Tax Assessment Total Assessment is a certain percentage of the fair market value that is determined by local assessors to be the total taxable value of land and additions on the property. | Land | Improvement |
|---|---|---|---|---|
| 2023 | $5,460 | $327,772 | $36,900 | $290,872 |
| 2022 | $4,694 | $264,593 | $0 | $0 |
| 2021 | $4,247 | $242,145 | $31,900 | $210,245 |
| 2020 | $3,905 | $218,672 | $31,900 | $186,772 |
| 2019 | $3,897 | $215,838 | $31,900 | $183,938 |
| 2018 | $3,886 | $224,020 | $30,900 | $193,120 |
| 2017 | $3,834 | $220,091 | $29,900 | $190,191 |
| 2016 | $3,725 | $211,677 | $0 | $0 |
| 2015 | $3,562 | $198,535 | $0 | $0 |
| 2014 | $2,146 | $157,919 | $0 | $0 |
Agents Affiliated with this Home
-
Edward Whitman

Seller's Agent in 2022
Edward Whitman
CENTURY 21 ALTON CLARK
(352) 630-4398
7 in this area
30 Total Sales
-
Scott Hubbard

Buyer's Agent in 2022
Scott Hubbard
NEXTHOME ORANGE PREMIER REALTY
(352) 391-3688
19 in this area
112 Total Sales
-
G
Seller Co-Listing Agent in 2020
Gladys Cabrera Perdomo
-
Fred Armstrong
F
Seller's Agent in 2014
Fred Armstrong
KELLER WILLIAMS CORNERSTONE RE
(352) 427-2478
14 Total Sales
-
Cindy Schutte

Seller's Agent in 2014
Cindy Schutte
KELLER WILLIAMS CORNERSTONE RE
(352) 434-7299
193 in this area
229 Total Sales
-
Candice Czaplak

Buyer's Agent in 2014
Candice Czaplak
ACE IT REALTY
(352) 245-2267
2 Total Sales
Map
Source: Stellar MLS
MLS Number: G5057691
APN: 6270-202-049
- 17898 SE 125th Cir
- 17883 SE 125th Cir
- 17846 SE 125th Cir
- 819 Hibiscus Dr
- 1871 W Schwartz Blvd
- 17799 SE 125th Cir
- 907 Rose Ln
- 12342 SE 176th Loop
- 923 Oleander St
- 910 Orchid St
- 1727 Hilton Head Blvd
- 1765 W Schwartz Blvd
- 1724 Magnolia Ave
- 12255 SE 177th Loop
- 12333 SE 177th Loop
- 1706 Pebble Beach Ln
- 1710 Hilton Head Blvd
- 1704 Pebble Beach Ln
- 12163 SE 176th Loop
- 17769 SE 121st Terrace Rd
- 17887 SE 125th Cir
- 17891 SE 125th Cir
- 12691 SE 178th Place
- 17875 SE 125th Cir
- 17899 SE 125th Cir
- 17894 SE 125th Cir
- 12679 SE 178th Place
- 12805 SE 177th Place
- 17858 SE 125th Cir
- 17903 SE 125th Cir
- 17871 SE 125th Cir
- 12667 SE 178th Place
- 12640 SE 178th Lane Rd
- 17902 SE 125th Cir
- 12634 SE 178th Lane Rd
- 12634 SE 178 Ln Rd
- 12628 SE 178th Lane Rd
- 12655 SE 178th Place
- 17907 SE 125th Cir






