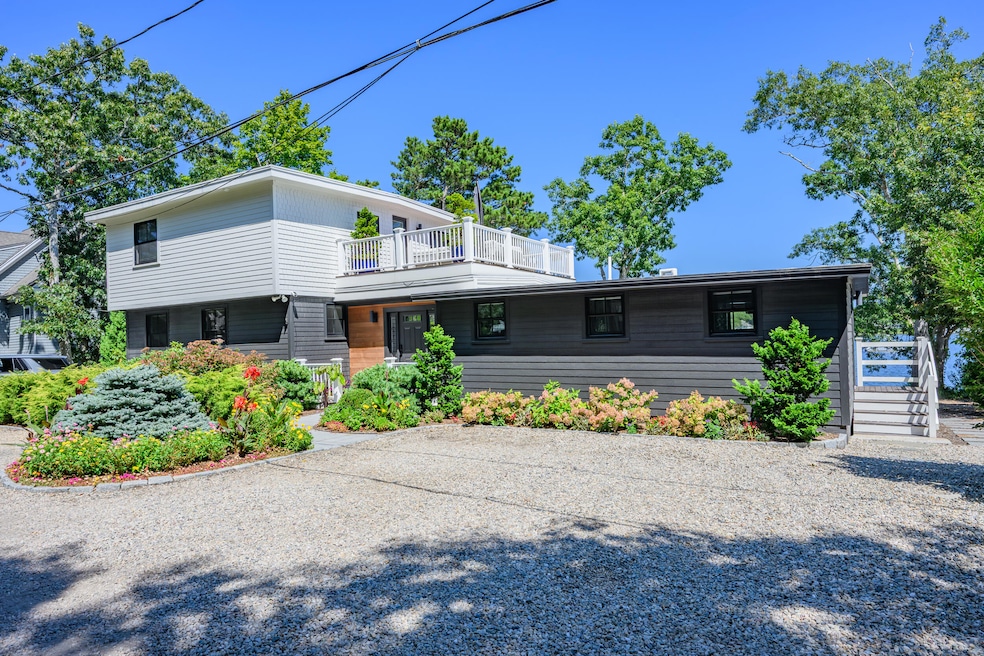
18 Great River Rd Mashpee, MA 02649
Monomoscoy Island NeighborhoodEstimated payment $15,271/month
Highlights
- Property is near a marina
- Waterfront
- Contemporary Architecture
- Mashpee High School Rated A-
- Deck
- Main Floor Primary Bedroom
About This Home
Welcome to 18 Great River Road in Mashpee -- a fully renovated, move-in-ready Cape Cod beach house with a coveted deepwater dock and direct access to the Sound. Nestled in a quiet neighborhood, this thoughtfully updated 4-bedroom, 3-bath home is designed for effortless coastal living.Inside, you'll find a bright, open-concept layout perfect for entertaining, with multiple sliders leading to three spacious decks overlooking the water and private yard. The flexible floor plan includes a first-floor bedroom ideal for guests or multigenerational living. Upstairs, the bedrooms are generously sized, with views and privacy throughout.Enjoy morning coffee or sunset cocktails from one of the decks, launch your boat from your private dock, or explore nearby South Cape Beach and Popponesset Marketplace.Whether you're seeking a serene year-round residence or the ultimate summer escape, this home is being sold turn-key and ready for your Cape Cod lifestyle.
Home Details
Home Type
- Single Family
Est. Annual Taxes
- $8,727
Year Built
- Built in 1967 | Remodeled
Lot Details
- 9,650 Sq Ft Lot
- Waterfront
- Near Conservation Area
- Level Lot
- Property is zoned R3
Home Design
- Contemporary Architecture
- Flat Roof Shape
- Block Foundation
- Shingle Siding
Interior Spaces
- 2,062 Sq Ft Home
- 2-Story Property
- Living Room
- Dining Room
- Laundry on main level
Flooring
- Carpet
- Laminate
Bedrooms and Bathrooms
- 5 Bedrooms
- Primary Bedroom on Main
Parking
- 5 Parking Spaces
- Open Parking
Outdoor Features
- Property is near a marina
- Deck
Location
- Property is near shops
Utilities
- Cooling Available
- Hot Water Heating System
- Electric Water Heater
- Septic Tank
Community Details
- No Home Owners Association
Listing and Financial Details
- Assessor Parcel Number 120650
Map
Home Values in the Area
Average Home Value in this Area
Tax History
| Year | Tax Paid | Tax Assessment Tax Assessment Total Assessment is a certain percentage of the fair market value that is determined by local assessors to be the total taxable value of land and additions on the property. | Land | Improvement |
|---|---|---|---|---|
| 2025 | $8,999 | $1,359,400 | $1,004,400 | $355,000 |
| 2024 | $8,571 | $1,332,900 | $1,079,300 | $253,600 |
| 2023 | $8,644 | $1,233,100 | $1,027,600 | $205,500 |
| 2022 | $8,200 | $1,003,700 | $835,500 | $168,200 |
| 2021 | $31 | $637,400 | $492,100 | $145,300 |
| 2020 | $5,574 | $613,200 | $473,300 | $139,900 |
| 2019 | $5,458 | $603,100 | $473,300 | $129,800 |
| 2018 | $25 | $621,700 | $501,100 | $120,600 |
| 2017 | $5,612 | $610,700 | $501,100 | $109,600 |
| 2016 | $6,088 | $658,900 | $556,800 | $102,100 |
| 2015 | $6,409 | $703,500 | $606,900 | $96,600 |
| 2014 | $5,748 | $612,100 | $525,500 | $86,600 |
Property History
| Date | Event | Price | Change | Sq Ft Price |
|---|---|---|---|---|
| 08/28/2025 08/28/25 | For Sale | $2,690,000 | +68.1% | $1,305 / Sq Ft |
| 05/18/2023 05/18/23 | Sold | $1,600,000 | 0.0% | $776 / Sq Ft |
| 04/21/2023 04/21/23 | Pending | -- | -- | -- |
| 04/18/2023 04/18/23 | For Sale | $1,600,000 | 0.0% | $776 / Sq Ft |
| 04/04/2023 04/04/23 | Pending | -- | -- | -- |
| 03/31/2023 03/31/23 | For Sale | $1,600,000 | +276.5% | $776 / Sq Ft |
| 09/05/2014 09/05/14 | Sold | $425,000 | -15.0% | $206 / Sq Ft |
| 08/15/2014 08/15/14 | Pending | -- | -- | -- |
| 08/04/2014 08/04/14 | For Sale | $500,000 | -- | $242 / Sq Ft |
Purchase History
| Date | Type | Sale Price | Title Company |
|---|---|---|---|
| Quit Claim Deed | -- | None Available | |
| Quit Claim Deed | -- | None Available | |
| Not Resolvable | $212,500 | -- | |
| Not Resolvable | $212,500 | -- | |
| Deed | -- | -- | |
| Deed | -- | -- |
Mortgage History
| Date | Status | Loan Amount | Loan Type |
|---|---|---|---|
| Previous Owner | $75,573 | Credit Line Revolving | |
| Previous Owner | $1,280,000 | Purchase Money Mortgage |
Similar Homes in Mashpee, MA
Source: Cape Cod & Islands Association of REALTORS®
MLS Number: 22504231
APN: MASH-000120-000065
- 87 Seapit Rd Unit Rd
- 25 Hampden Rd
- 235 Edgewater Dr W
- 66 Central Ave
- 65 Paola Dr
- 371 E Falmouth Hwy Unit 3d
- 45 Pine Ridge Rd
- 4 Bob White Crescent
- 16 Harborview Dr
- 19 Rolling Acres Ln
- 52 Portside Dr
- 65 Saint Marks Rd
- 14 Pga Ln
- 3 Worcester Ave
- 100 Dillingham Ave Unit A101
- 20 Wilann Rd Unit Apartment
- 243 Gifford St
- 90 Fairview Ave
- 170 Lakeview Ave
- 51 Walker St Unit 1






