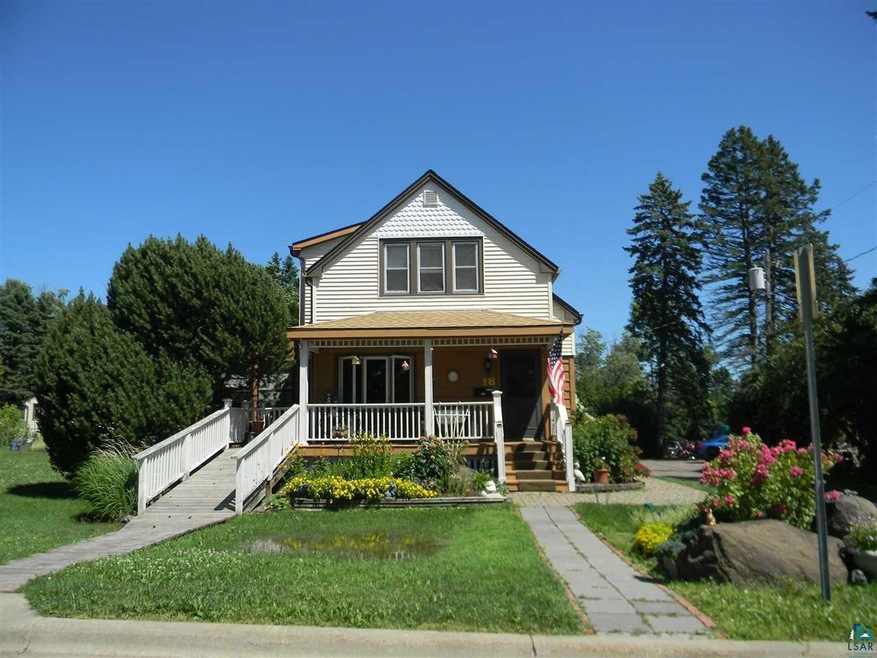
18 N 41st Ave E Duluth, MN 55804
Lakeside-Lester Park Neighborhood
3
Beds
2.5
Baths
1,320
Sq Ft
0.32
Acres
Highlights
- 0.32 Acre Lot
- Property is near public transit
- Wood Flooring
- Lester Park Elementary School Rated A-
- Traditional Architecture
- Sun or Florida Room
About This Home
As of June 2022Comp purposes
Home Details
Home Type
- Single Family
Est. Annual Taxes
- $1,175
Year Built
- Built in 1923
Lot Details
- 0.32 Acre Lot
- Lot Dimensions are 140 x 100
- Street terminates at a dead end
- Landscaped
- Corner Lot
- Level Lot
Home Design
- Traditional Architecture
- Poured Concrete
- Fire Rated Drywall
- Wood Frame Construction
- Asphalt Shingled Roof
- Wood Siding
- Vinyl Siding
Interior Spaces
- 1,320 Sq Ft Home
- 2-Story Property
- Woodwork
- Ceiling Fan
- Living Room
- Formal Dining Room
- Den
- Sun or Florida Room
- Wood Flooring
- Washer Hookup
Bedrooms and Bathrooms
- 3 Bedrooms
- Bathroom on Main Level
Basement
- Basement Fills Entire Space Under The House
- Sump Pump
- Recreation or Family Area in Basement
Parking
- 2 Car Detached Garage
- Garage Door Opener
- Driveway
Accessible Home Design
- Grab Bar In Bathroom
- Wheelchair Access
Location
- Property is near public transit
Utilities
- Forced Air Heating System
- Heating System Uses Natural Gas
Listing and Financial Details
- Assessor Parcel Number 010-2960-01070
Map
Create a Home Valuation Report for This Property
The Home Valuation Report is an in-depth analysis detailing your home's value as well as a comparison with similar homes in the area
Home Values in the Area
Average Home Value in this Area
Property History
| Date | Event | Price | Change | Sq Ft Price |
|---|---|---|---|---|
| 06/10/2022 06/10/22 | Sold | $284,000 | 0.0% | $143 / Sq Ft |
| 05/16/2022 05/16/22 | Pending | -- | -- | -- |
| 05/12/2022 05/12/22 | For Sale | $284,000 | +42.7% | $143 / Sq Ft |
| 10/13/2017 10/13/17 | Sold | $199,000 | 0.0% | $151 / Sq Ft |
| 10/13/2017 10/13/17 | For Sale | $199,000 | -- | $151 / Sq Ft |
| 08/20/2017 08/20/17 | Pending | -- | -- | -- |
Source: Lake Superior Area REALTORS®
Tax History
| Year | Tax Paid | Tax Assessment Tax Assessment Total Assessment is a certain percentage of the fair market value that is determined by local assessors to be the total taxable value of land and additions on the property. | Land | Improvement |
|---|---|---|---|---|
| 2023 | $4,218 | $291,700 | $53,300 | $238,400 |
| 2022 | $3,412 | $268,200 | $49,400 | $218,800 |
| 2021 | $3,346 | $221,800 | $40,900 | $180,900 |
| 2020 | $3,258 | $221,800 | $40,900 | $180,900 |
| 2019 | $2,074 | $211,500 | $38,900 | $172,600 |
| 2018 | $1,778 | $146,000 | $39,200 | $106,800 |
| 2017 | $1,200 | $136,800 | $39,200 | $97,600 |
| 2016 | $1,174 | $553,600 | $237,900 | $315,700 |
| 2015 | $1,132 | $104,800 | $39,900 | $64,900 |
| 2014 | $1,132 | $97,500 | $14,000 | $83,500 |
Source: Public Records
Mortgage History
| Date | Status | Loan Amount | Loan Type |
|---|---|---|---|
| Open | $141,500 | New Conventional | |
| Closed | $141,500 | New Conventional | |
| Previous Owner | $189,050 | New Conventional | |
| Previous Owner | $93,600 | Unknown | |
| Previous Owner | $22,500 | Unknown |
Source: Public Records
Deed History
| Date | Type | Sale Price | Title Company |
|---|---|---|---|
| Deed | $284,000 | -- | |
| Warranty Deed | $284,000 | Results Title | |
| Warranty Deed | $199,000 | First American Title Insuran |
Source: Public Records
Similar Homes in Duluth, MN
Source: Lake Superior Area REALTORS®
MLS Number: 6031938
APN: 010296001070
Nearby Homes
- 4230 E Superior St
- 3721 London Rd
- 3732 Greysolon Rd
- 4303 Mcculloch St
- 45xx London Rd
- 4608 Regent St
- 4114 Pitt St
- 915 Northland Ave
- 4001 Pitt St
- 4415 Pitt St
- 3301 E Superior St
- 4426 Dodge St
- 4626 Jay St
- 3710 N Ridge Rd
- 615 Old Howard Mill Rd
- 49xx Peabody St
- 1109 Valley Dr
- 3006 E 1st St
- 736 Ridgewood Rd
- 2921 Branch St
