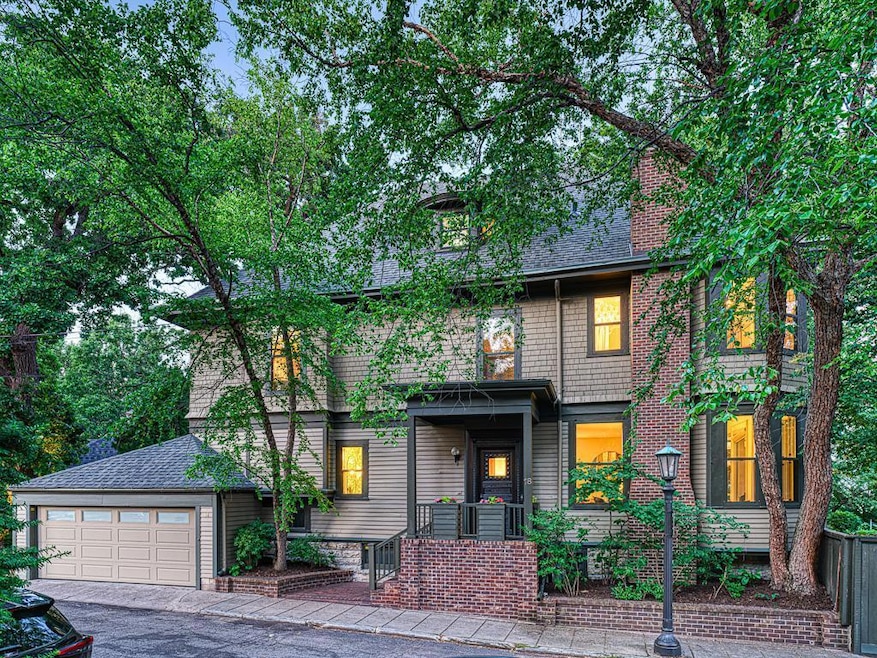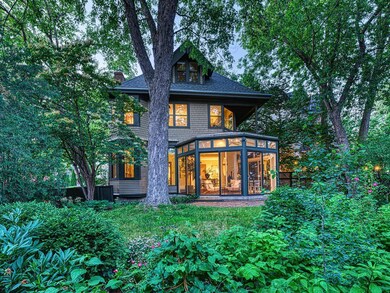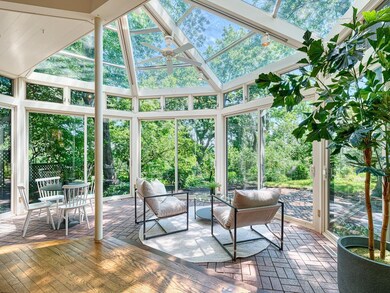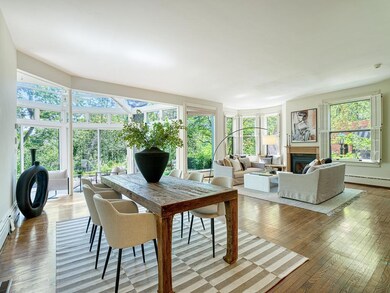
18 Summit Ct Saint Paul, MN 55102
Summit Hill NeighborhoodHighlights
- City View
- No HOA
- 2 Car Attached Garage
- Randolph Heights Elementary School Rated A-
- The kitchen features windows
- 1-minute walk to Point of View Park
About This Home
As of July 2024Nestled in the coveted Grand Hill neighborhood, the intriguing, Maud Borup home is available for the first time in 50 years. Classic and elegant with marvelous architectural updates by Ben Thompson, the architect of the Ordway Theatre. The main floor focus is the beautiful conservatory which overlooks the bluff. Enjoy city and river bluff views in winter and lush greenery & privacy in other seasons. Open concept main floor living and dining rooms have great character, wide moldings, window seats, bay windows, bookcases, incredible natural light and so many closets. Well designed, kitchen w/t wet bar, center island and generous informal dining area. Walls were removed upstairs to create a fabulous library/second floor family space. Gorgeous, bluff facing primary suite w/ dressing room and 2 bathrooms. Second floor laundry. Gorgeous 3rd floor with 2 BR, bath, mini kitchen and family room. Attached 2 car garage, private patio and easy to manage yard. A splendid place to call home!
Home Details
Home Type
- Single Family
Est. Annual Taxes
- $12,010
Year Built
- Built in 1900
Lot Details
- 9,932 Sq Ft Lot
- Lot Dimensions are 210x39
- Partially Fenced Property
- Wood Fence
- Chain Link Fence
Parking
- 2 Car Attached Garage
- Garage Door Opener
Interior Spaces
- 3,900 Sq Ft Home
- 2-Story Property
- Entrance Foyer
- Family Room
- Living Room with Fireplace
- Library
- City Views
Kitchen
- Range
- Dishwasher
- The kitchen features windows
Bedrooms and Bathrooms
- 5 Bedrooms
Laundry
- Dryer
- Washer
Basement
- Stone or Rock in Basement
- Basement Storage
- Natural lighting in basement
Utilities
- Forced Air Heating System
- Boiler Heating System
- 100 Amp Service
Community Details
- No Home Owners Association
- Summit Court, Being A, Rearrang Subdivision
Listing and Financial Details
- Assessor Parcel Number 012823310048
Ownership History
Purchase Details
Home Financials for this Owner
Home Financials are based on the most recent Mortgage that was taken out on this home.Map
Similar Homes in Saint Paul, MN
Home Values in the Area
Average Home Value in this Area
Purchase History
| Date | Type | Sale Price | Title Company |
|---|---|---|---|
| Deed | $897,000 | -- |
Property History
| Date | Event | Price | Change | Sq Ft Price |
|---|---|---|---|---|
| 07/24/2024 07/24/24 | Sold | $897,000 | -1.4% | $230 / Sq Ft |
| 07/09/2024 07/09/24 | Pending | -- | -- | -- |
| 06/27/2024 06/27/24 | For Sale | $910,000 | -- | $233 / Sq Ft |
Tax History
| Year | Tax Paid | Tax Assessment Tax Assessment Total Assessment is a certain percentage of the fair market value that is determined by local assessors to be the total taxable value of land and additions on the property. | Land | Improvement |
|---|---|---|---|---|
| 2023 | $12,472 | $759,400 | $190,400 | $569,000 |
| 2022 | $12,012 | $723,100 | $190,400 | $532,700 |
| 2021 | $11,306 | $702,000 | $190,400 | $511,600 |
| 2020 | $12,384 | $687,300 | $190,400 | $496,900 |
| 2019 | $12,412 | $697,100 | $190,400 | $506,700 |
| 2018 | $13,440 | $691,500 | $190,400 | $501,100 |
| 2017 | $13,438 | $758,600 | $190,400 | $568,200 |
| 2016 | $13,854 | $0 | $0 | $0 |
| 2015 | $14,024 | $775,500 | $214,700 | $560,800 |
| 2014 | $14,174 | $0 | $0 | $0 |
Source: NorthstarMLS
MLS Number: 6369385
APN: 01-28-23-31-0048
- 456 Summit Ave Unit 201
- 391 Grand Ave Unit 305
- 421 Summit Ave Unit 2
- 506 Summit Ave
- 380 Ramsey St Unit 4A
- 383 Grand Ave Unit 8
- 438 Portland Ave Unit 7
- 461 Holly Ave Unit 3
- 339 Ramsey St Unit 339B
- 339 Ramsey St Unit 339A
- 349 Ramsey St Unit 349B
- 71 MacKubin St
- 79 Western Ave N Unit 206
- 79 Western Ave N Unit 207
- 79 Western Ave N Unit 205
- 436 Ashland Ave Unit 6
- 463 Ashland Ave
- 545 Holly Ave
- 598 Summit Ave Unit 1
- 604 Summit Ave Unit 6041






