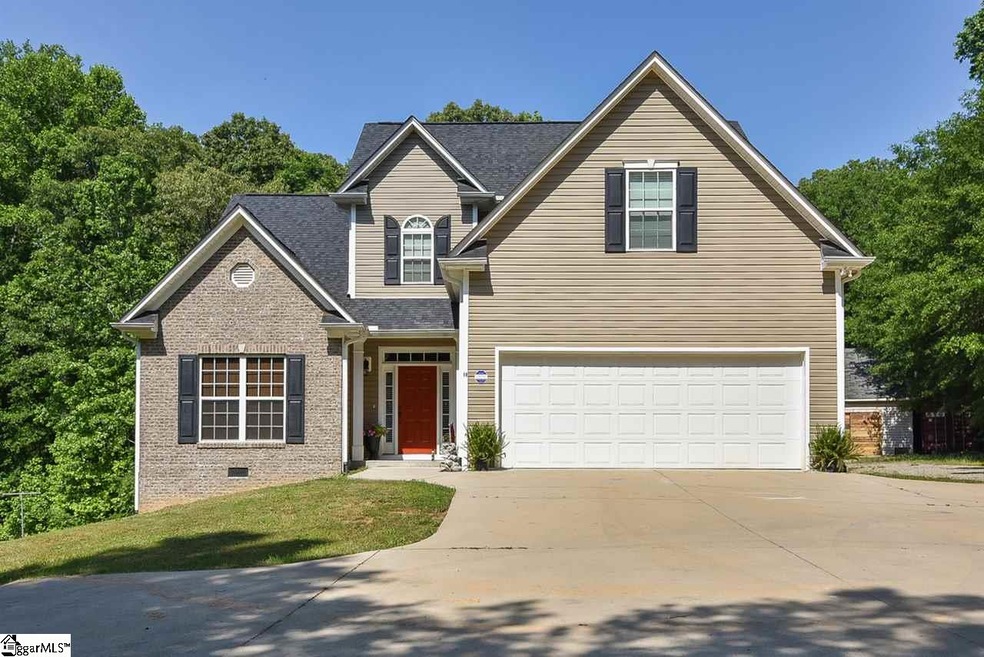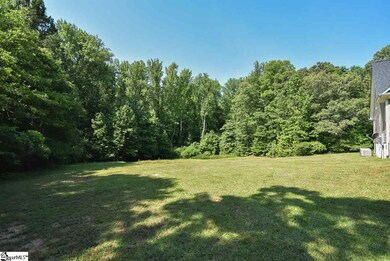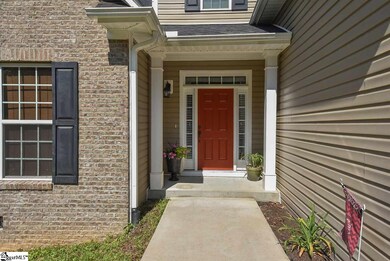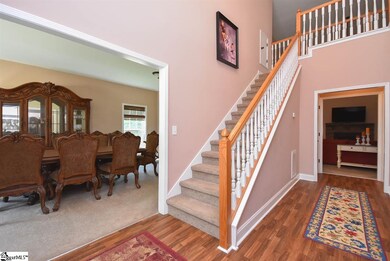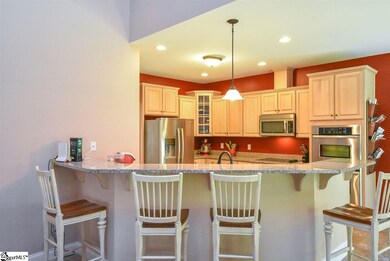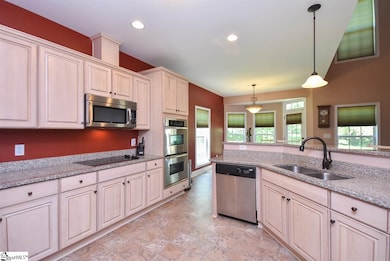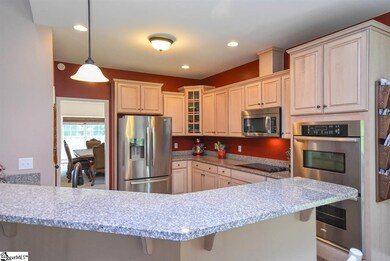
18 Sundance Trail Pelzer, SC 29669
Estimated Value: $457,000 - $494,391
Highlights
- 4.69 Acre Lot
- Open Floorplan
- Cathedral Ceiling
- Ellen Woodside Elementary School Rated A-
- Traditional Architecture
- Main Floor Primary Bedroom
About This Home
As of December 2017Beautiful large custom built home on 4.69 Acres. This custom home offers master bedroom on the main level with a large seperate shower and soaking tub. The large greatroom is open to the kitchen and breakfast area. The stone fireplace is stunning and is the focal point of the home as soon as you enter the home. There is a two car garage attached and there is a 1 car detached garage with workshop area perfect for extra vehicles, hobbies or lawn equipment. Some of the 4.69 acres is wooded and provides privacy around the home. It is rare that properties that have so much to offer become available. The two car garage has an epoxy coated floor for easy cleaning. The interior hardware was upgraded to the very popular oil rubbed bronze finish. This property is located at the end of Sundance Trail for a secluded setting however very convenient to Greenville or Greenwood.
Last Agent to Sell the Property
BHHS C Dan Joyner - Midtown License #77542 Listed on: 05/22/2017

Home Details
Home Type
- Single Family
Est. Annual Taxes
- $1,687
Year Built
- 2011
Lot Details
- 4.69 Acre Lot
- Gentle Sloping Lot
- Few Trees
Home Design
- Traditional Architecture
- Brick Exterior Construction
- Architectural Shingle Roof
- Vinyl Siding
Interior Spaces
- 2,573 Sq Ft Home
- 2,400-2,599 Sq Ft Home
- 2-Story Property
- Open Floorplan
- Smooth Ceilings
- Cathedral Ceiling
- Ceiling Fan
- Wood Burning Fireplace
- Thermal Windows
- Great Room
- Breakfast Room
- Dining Room
- Bonus Room
- Crawl Space
- Storage In Attic
Kitchen
- Built-In Oven
- Free-Standing Electric Range
- Built-In Microwave
- Dishwasher
- Granite Countertops
Flooring
- Carpet
- Vinyl
Bedrooms and Bathrooms
- 3 Bedrooms | 1 Primary Bedroom on Main
- Walk-In Closet
- Primary Bathroom is a Full Bathroom
- 2.5 Bathrooms
- Dual Vanity Sinks in Primary Bathroom
- Garden Bath
- Separate Shower
Laundry
- Laundry Room
- Laundry on main level
Parking
- 2 Car Garage
- Workshop in Garage
- Gravel Driveway
- Shared Driveway
Outdoor Features
- Outbuilding
- Front Porch
Utilities
- Forced Air Heating and Cooling System
- Underground Utilities
- Electric Water Heater
- Septic Tank
Listing and Financial Details
- Tax Lot 18
Ownership History
Purchase Details
Home Financials for this Owner
Home Financials are based on the most recent Mortgage that was taken out on this home.Purchase Details
Home Financials for this Owner
Home Financials are based on the most recent Mortgage that was taken out on this home.Purchase Details
Home Financials for this Owner
Home Financials are based on the most recent Mortgage that was taken out on this home.Purchase Details
Similar Homes in Pelzer, SC
Home Values in the Area
Average Home Value in this Area
Purchase History
| Date | Buyer | Sale Price | Title Company |
|---|---|---|---|
| Woodruff Harold E | $370,000 | None Available | |
| Michael Stephen Lee | $270,000 | None Available | |
| Marburger Tina L | -- | -- | |
| Young John C | $16,900 | -- |
Mortgage History
| Date | Status | Borrower | Loan Amount |
|---|---|---|---|
| Open | Woodruff Harold E | $277,500 | |
| Previous Owner | Michael Stephen Lee | $256,500 | |
| Previous Owner | Marburger Tina L | $196,445 | |
| Previous Owner | Marburger Tina L | $189,277 |
Property History
| Date | Event | Price | Change | Sq Ft Price |
|---|---|---|---|---|
| 12/22/2017 12/22/17 | Sold | $270,000 | -6.9% | $113 / Sq Ft |
| 05/22/2017 05/22/17 | For Sale | $289,900 | -- | $121 / Sq Ft |
Tax History Compared to Growth
Tax History
| Year | Tax Paid | Tax Assessment Tax Assessment Total Assessment is a certain percentage of the fair market value that is determined by local assessors to be the total taxable value of land and additions on the property. | Land | Improvement |
|---|---|---|---|---|
| 2024 | $2,088 | $12,740 | $1,720 | $11,020 |
| 2023 | $2,088 | $12,740 | $1,720 | $11,020 |
| 2022 | $2,036 | $12,740 | $1,720 | $11,020 |
| 2021 | $1,803 | $11,450 | $1,720 | $9,730 |
| 2020 | $1,805 | $10,810 | $1,600 | $9,210 |
| 2019 | $1,752 | $10,810 | $1,600 | $9,210 |
| 2018 | $4,955 | $16,230 | $2,410 | $13,820 |
| 2017 | $1,751 | $10,810 | $1,600 | $9,210 |
| 2016 | $1,687 | $270,440 | $40,100 | $230,340 |
| 2015 | $1,677 | $270,440 | $40,100 | $230,340 |
| 2014 | $1,557 | $253,240 | $40,100 | $213,140 |
Agents Affiliated with this Home
-
Robbie Haney

Seller's Agent in 2017
Robbie Haney
BHHS C Dan Joyner - Midtown
(864) 270-4192
9 in this area
219 Total Sales
-
Amanda Farnum

Buyer's Agent in 2017
Amanda Farnum
Keller Williams Greenville Central
(864) 506-5083
1 in this area
7 Total Sales
Map
Source: Greater Greenville Association of REALTORS®
MLS Number: 1344463
APN: 0612.03-01-043.13
- 18 Sundance Trail
- 18 Sundance Trail
- 12 Sundance Trail
- 19 Sundance Trail
- 0 Sundance Trail
- 0 Sundance Trail Unit 350359
- 113 Watt Rogers Rd
- 121 Watt Rogers Rd
- 123 Watt Rogers Rd
- 111 Watt Rogers Rd
- 130 Watt Rogers Rd
- 154 Eastview Rd
- 539 Highway 8
- 141 Watt Rogers Rd
- 103 Watt Rogers Rd
- 160 Eastview Rd
- 525 Highway 8
- 559 Highway 8
- 114 Eastview Rd
- 519 Highway 8
