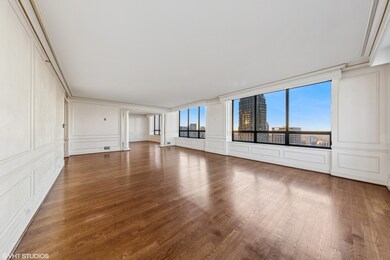180 E Pearson St Unit 4901 Chicago, IL 60611
Streeterville NeighborhoodHighlights
- Living Room
- Entrance Foyer
- Dining Room
- Laundry Room
- Central Air
- 1-minute walk to Jane Byrne Plaza
About This Home
A highly sophisticated 3Bed-3Bath 2754 square foot apartment in the heart of Chicago's Gold Coast offers luxury living at its best. This home offers magnificent corner W, N and NE views of Chicago's skyline and lakefront. Handcrafted detailed trim throughout was meticulously installed by local craftsmen. Venetian-plastered walls and detailed trim moldings were custom painted by a renowned South Florida artisan who spent months creating every hand-painted detail. Baths are appointed with large slabs of marble and onyx on floors, walls and bath enclosures. The kitchen showcases beautiful custom handcrafted cabinetry in rich wood tones and beautiful marble slab countertops. The primary suite includes a spa-like master bath with soaker tub and large walk-in shower, double vanity, and separate walk-in closets. This amazing one-of-a-kind, move-in ready home is perfect for enjoying the beauty of a downtown lifestyle and idyllic lakefront living. Ritz Carlton Hotel club access available. Amenities available include indoor pool, room service, spa, fitness center, concierge. Onsite valet or self-parking options are available including guest parking (pricing varies depending on type of parking chosen).
Property Details
Home Type
- Multi-Family
Est. Annual Taxes
- $30,446
Year Built
- Built in 1975
Parking
- 2 Car Garage
Home Design
- Property Attached
Interior Spaces
- 2,754 Sq Ft Home
- Entrance Foyer
- Family Room
- Living Room
- Dining Room
- Laundry Room
Bedrooms and Bathrooms
- 3 Bedrooms
- 3 Potential Bedrooms
- 3 Full Bathrooms
Utilities
- Central Air
- Radiant Heating System
Listing and Financial Details
- Property Available on 5/5/25
- Rent includes cable TV, heat, water, internet
Community Details
Overview
- 260 Units
- Patricia Sallinski Association, Phone Number (312) 337-5303
- Property managed by LIEBERMAN MANAGEMENT SERVICES
- 73-Story Property
Pet Policy
- Dogs and Cats Allowed
Map
Source: Midwest Real Estate Data (MRED)
MLS Number: 12356852
APN: 17-03-226-065-1113
- 180 E Pearson St Unit 5201
- 180 E Pearson St Unit 4801
- 180 E Pearson St Unit 4006
- 180 E Pearson St Unit 3701
- 180 E Pearson St Unit 4301
- 180 E Pearson St Unit 4904
- 180 E Pearson St Unit 7004
- 180 E Pearson St Unit 5803
- 200 E Pearson St Unit 6W
- 201 E Chestnut St Unit 19E
- 201 E Chestnut St Unit 21F
- 201 E Chestnut St Unit 20F
- 201 E Chestnut St Unit 24C
- 210 E Pearson St Unit 11A
- 175 E Delaware Place Unit 4625
- 175 E Delaware Place Unit 8808
- 175 E Delaware Place Unit 6021
- 175 E Delaware Place Unit 8305
- 175 E Delaware Place Unit 7511
- 175 E Delaware Place Unit 5019
- 180 E Pearson St Unit 4407
- 180 E Pearson St Unit 5803
- 180 E Pearson St Unit 7004
- 201 E Chestnut St Unit 22C
- 175 E Delaware Plaza Unit 5903
- 200 E Chestnut St
- 222 E Pearson St
- 850 N Dewitt Place Unit 22F
- 175 E Delaware Place Unit 4625
- 175 E Delaware Place Unit 4818
- 175 E Delaware Place Unit 8803
- 175 E Delaware Place Unit 6115
- 211 E Delaware Place
- 777 N Michigan Ave Unit 1009
- 200 E Delaware Place Unit 8-9C
- 244 Pearson St
- 159 E Walton Place Unit 11e
- 111 E Chestnut St Unit 29J
- 253 E Delaware Place Unit 7H
- 253 E Delaware Place







