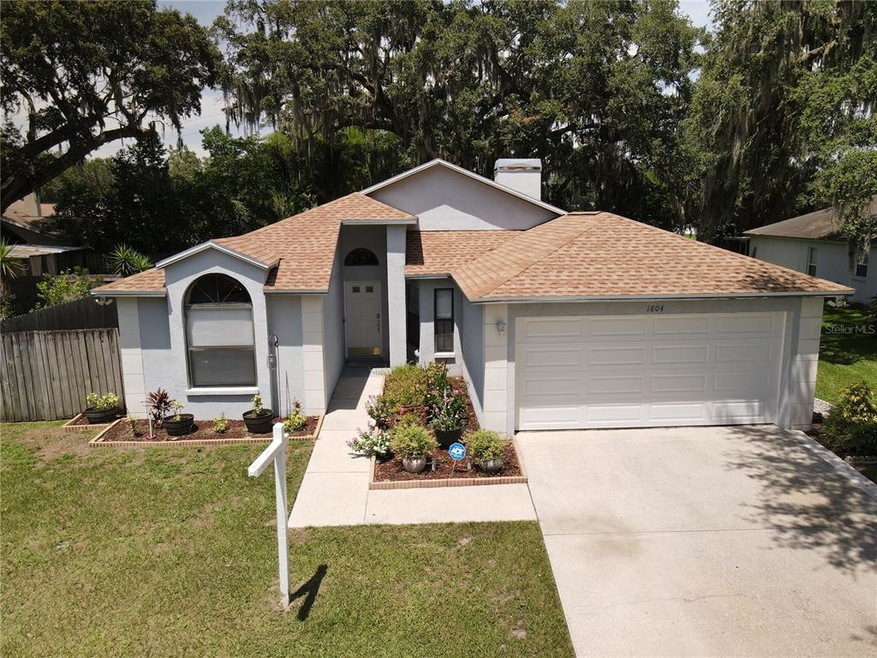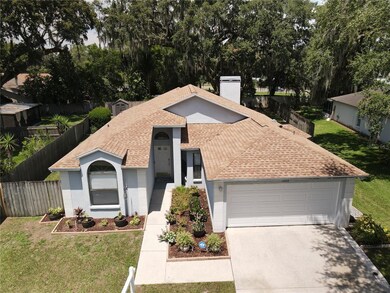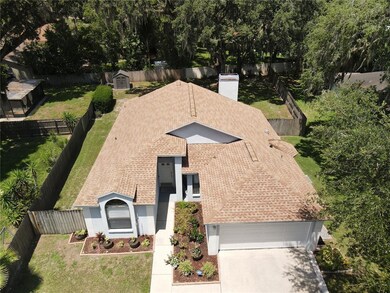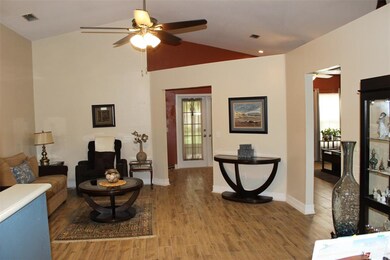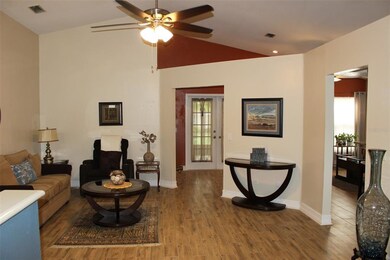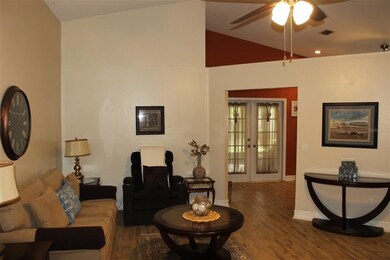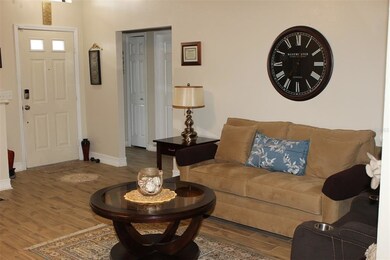
1804 Bell Ranch St Brandon, FL 33511
Sterling Ranch NeighborhoodHighlights
- Family Room with Fireplace
- Sun or Florida Room
- Formal Dining Room
- Cathedral Ceiling
- Community Pool
- 2 Car Attached Garage
About This Home
As of July 2021This beautiful 3 bedroom , 2 bath home, boast a big fenced backyard, fireplace, Nice size lanai, living room/dining room and family room. No CDD and low HOA. This home is close to shopping and dining yet nice and secluded. Home has water softener, Granite countertops, AC 1 year new and roof 3 years new. Plenty of space from your neighbors. This home is close to I75 and Causeway. Community features pool and park. The home is like no other.
Last Agent to Sell the Property
POST REALTY II INC License #3007122 Listed on: 06/26/2021
Home Details
Home Type
- Single Family
Est. Annual Taxes
- $430
Year Built
- Built in 1991
Lot Details
- 9,372 Sq Ft Lot
- Lot Dimensions are 66x142
- West Facing Home
- Wood Fence
- Irrigation
- Property is zoned PD
HOA Fees
- $36 Monthly HOA Fees
Parking
- 2 Car Attached Garage
- Garage Door Opener
- Driveway
- Open Parking
Home Design
- Slab Foundation
- Shingle Roof
- Block Exterior
- Stucco
Interior Spaces
- 1,525 Sq Ft Home
- 1-Story Property
- Cathedral Ceiling
- Ceiling Fan
- Wood Burning Fireplace
- French Doors
- Family Room with Fireplace
- Formal Dining Room
- Sun or Florida Room
- Inside Utility
- Disposal
Flooring
- Carpet
- Ceramic Tile
Bedrooms and Bathrooms
- 3 Bedrooms
- Split Bedroom Floorplan
- 2 Full Bathrooms
Schools
- Symmes Elementary School
- Mclane Middle School
- Spoto High School
Utilities
- Central Heating and Cooling System
- Heat Pump System
- Thermostat
- Electric Water Heater
- Water Softener
- High Speed Internet
- Phone Available
- Cable TV Available
Listing and Financial Details
- Down Payment Assistance Available
- Homestead Exemption
- Visit Down Payment Resource Website
- Legal Lot and Block 24 / 2
- Assessor Parcel Number U-05-30-20-2NF-000002-00024.0
Community Details
Overview
- Sterling Ranch Master /Afroditi Rodriguez Association, Phone Number (727) 799-8982
- Visit Association Website
- Sterling Ranch Unit 1 Subdivision
Recreation
- Community Playground
- Community Pool
Ownership History
Purchase Details
Home Financials for this Owner
Home Financials are based on the most recent Mortgage that was taken out on this home.Purchase Details
Home Financials for this Owner
Home Financials are based on the most recent Mortgage that was taken out on this home.Purchase Details
Home Financials for this Owner
Home Financials are based on the most recent Mortgage that was taken out on this home.Similar Homes in the area
Home Values in the Area
Average Home Value in this Area
Purchase History
| Date | Type | Sale Price | Title Company |
|---|---|---|---|
| Warranty Deed | $310,000 | Hillsborough Title Inc | |
| Warranty Deed | $220,000 | Hillsborough Title Llc | |
| Warranty Deed | $116,000 | -- |
Mortgage History
| Date | Status | Loan Amount | Loan Type |
|---|---|---|---|
| Open | $160,000 | New Conventional | |
| Closed | $160,000 | New Conventional | |
| Previous Owner | $220,000 | VA | |
| Previous Owner | $50,117 | Unknown | |
| Previous Owner | $92,800 | New Conventional | |
| Previous Owner | $92,800 | New Conventional |
Property History
| Date | Event | Price | Change | Sq Ft Price |
|---|---|---|---|---|
| 07/30/2021 07/30/21 | Sold | $310,000 | +3.7% | $203 / Sq Ft |
| 06/28/2021 06/28/21 | Pending | -- | -- | -- |
| 06/25/2021 06/25/21 | For Sale | $298,900 | +35.9% | $196 / Sq Ft |
| 11/04/2019 11/04/19 | Sold | $220,000 | +2.3% | $144 / Sq Ft |
| 10/11/2019 10/11/19 | Pending | -- | -- | -- |
| 10/07/2019 10/07/19 | For Sale | $215,000 | -- | $141 / Sq Ft |
Tax History Compared to Growth
Tax History
| Year | Tax Paid | Tax Assessment Tax Assessment Total Assessment is a certain percentage of the fair market value that is determined by local assessors to be the total taxable value of land and additions on the property. | Land | Improvement |
|---|---|---|---|---|
| 2024 | $5,304 | $310,715 | -- | -- |
| 2023 | $5,120 | $301,665 | $0 | $0 |
| 2022 | $4,900 | $292,879 | $89,034 | $203,845 |
| 2021 | $493 | $185,424 | $0 | $0 |
| 2020 | $430 | $182,864 | $62,324 | $120,540 |
| 2019 | $3,542 | $173,794 | $62,324 | $111,470 |
| 2018 | $3,379 | $167,665 | $0 | $0 |
| 2017 | $3,131 | $152,758 | $0 | $0 |
| 2016 | $2,888 | $134,230 | $0 | $0 |
| 2015 | $2,771 | $122,027 | $0 | $0 |
| 2014 | $2,488 | $110,934 | $0 | $0 |
| 2013 | -- | $100,849 | $0 | $0 |
Agents Affiliated with this Home
-
Darrell Harden

Seller's Agent in 2021
Darrell Harden
POST REALTY II INC
(813) 416-1039
1 in this area
28 Total Sales
-
Bogan Stitzel

Buyer's Agent in 2021
Bogan Stitzel
A BETTER LIFE REALTY
(813) 516-5867
1 in this area
74 Total Sales
-
Antonio Brucato

Seller's Agent in 2019
Antonio Brucato
DALTON WADE INC
(727) 251-8918
35 Total Sales
-
Cina Fiducia
C
Buyer's Agent in 2019
Cina Fiducia
YELLOWFIN REALTY
(813) 229-8862
1 Total Sale
Map
Source: Stellar MLS
MLS Number: T3313177
APN: U-05-30-20-2NF-000002-00024.0
- 1715 Larabie Ct
- 1709 Larabie Ct
- 1828 Providence Rd
- 2016 Chelam Way
- 2020 Elk Spring Dr
- 1914 Elk Spring Dr
- 1741 Elk Spring Dr
- 1728 Elk Spring Dr
- 1731 Elk Spring Dr
- 1603 Scotch Pine Dr
- 1915 Blue Sage Ct
- 1922 Blue Sage Ct
- 2011 Green Juniper Ln
- 1654 Portsmouth Lake Dr
- 1912 Blue Sage Ct
- 1553 Scotch Pine Dr
- 2208 Cattleman Dr
- 10814 Whitland Grove Dr
- 1610 Sanderling Ct Unit 1
- 1517 Little Brook Ln
