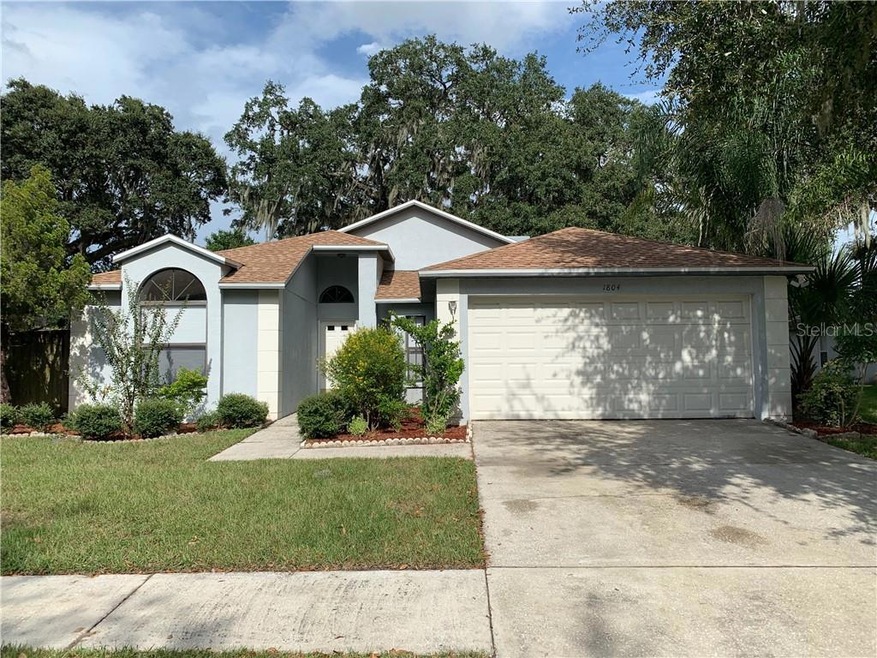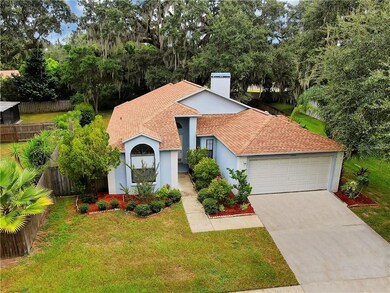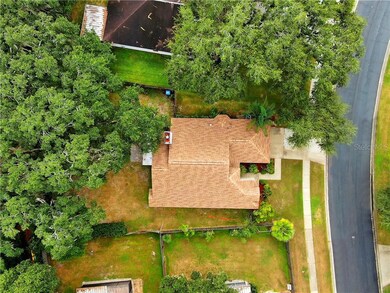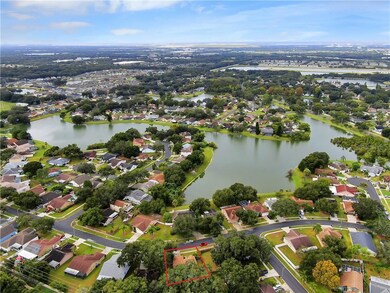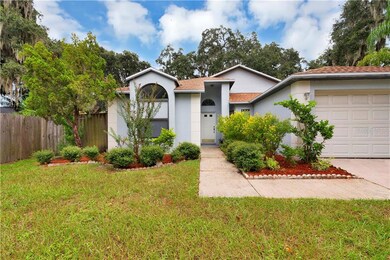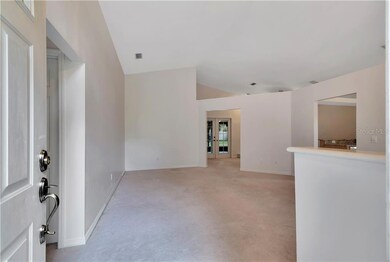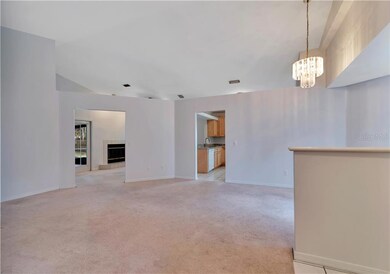
1804 Bell Ranch St Brandon, FL 33511
Sterling Ranch NeighborhoodAbout This Home
As of July 2021NEWLY installed kitchen cabinets and granite counter tops! New cabinets and counters were installed the first week of October and feature soft close doors, top and bottom. NEW ROOF was installed in August 2018. Home has all the appliances needed. Semi-open floor plan with cathedral ceilings which can be opened up even further if new owner chooses to do so. Fenced in backyard has plenty of room to install a private pool and still leave plenty of space for gatherings and play. I-75, the Selmon Express Way, and Brandon Town Center mall are all less than 5 miles away. Don't forget to enjoy the community park and pool located only a half mile from this home. Come take a look at your future home now! :)
Last Agent to Sell the Property
DALTON WADE INC License #3397818 Listed on: 10/07/2019

Home Details
Home Type
Single Family
Est. Annual Taxes
$5,304
Year Built
1991
Lot Details
0
HOA Fees
$36 per month
Parking
1
Listing Details
- HOA Fee Includes: Community Pool
- Property Type: Residential
- Property Sub Type: Single Family Residence
- Construction Materials: Stucco
- Fireplace: Yes
- Living Area: 1525
- Lot Size Acres: 0.22
- New Construction: No
- Year Built: 1991
- Building Area Total: 2145
- Lot Size Sq Ft: 9372
- Directions to Property: Providence RD - W on Providence Ridge Rd - S on Bell Ranch - L on Cattleman to address
- Status: Sold
- Down Payment Resource URL: https://www.workforce-resource.com/dpr/listing/MFRMLS/T3203154?w=Agent&skip_sso=true
- Down Payment Resource URL 2: https://www.workforce-resource.com/dpr/listing/MFRMLS/T3203154?w=Customer
- Homestead Y N: No
- Total Acreage: 0 to less than 1/4
- Unit Number Y N: No
- Ratio: Close Price\List Price: 1.02326
- Price per Sq Ft: 144.26
- Close to Original List Price Ratio: 1.02326
- Ratio: Current Price\Building Area Total: 102.56
- View: No
- Ownership: Fee Simple
- ResoBuildingAreaSource: PublicRecords
- Tax Year: 2018
- Special Features: VirtualTour
Interior Features
- Fireplace Features: Wood Burning
- Living Area Units: Square Feet
- Flooring: Carpet, Ceramic Tile
- Full Bathrooms: 2
- Interior Amenities: Cathedral Ceiling(s), Ceiling Fans(s), Eating Space In Kitchen, Stone Counters, Thermostat, Window Treatments
- Appliances Included: Convection Oven, Dishwasher, Disposal, Dryer, Electric Water Heater, Microwave, Range, Refrigerator, Washer
- Foundation Details: Slab
- Total Bedrooms: 3
- Levels: One
- Spa Yn: No
- Window Features: Blinds
- Street Number Modifier: 1804
- Room Count: 10
- ResoLivingAreaSource: PublicRecords
Exterior Features
- Direction Faces: West
- Exterior Features: Irrigation System, Lighting, Sidewalk
- Roof: Shingle
- Pool Private: No
- Waterfront: No
- Water View Y N: No
- Water Access Y N: No
- Water Extras Y N: No
- Flood Zone Panel: 12057C0389H
- Disclosures: HOA/PUD/Condo Disclosure
Garage/Parking
- Attached Garage: Yes
- Carport Y N: No
- Garage Spaces: 1
- Garage Yn: Yes
- Covered Parking Spaces: 1
- Open Parking: No
Utilities
- Utilities: BB/HS Internet Available, Cable Available, Electricity Available, Sewer Available, Sewer Connected, Water Available
- Cooling: Central Air
- Heating: Central
- Laundry Features: In Garage
- Sewer: Public Sewer
- Water Source: Public
- Cooling Y N: Yes
- Heating Yn: Yes
Condo/Co-op/Association
- Community Features: Deed Restrictions, Pool
- Association Fee: 107.68
- Association Fee Frequency: Quarterly
- Association Name: Sentry Management/De Dee Rodriquez
- Phone: (727) 799-8982
- Association: Yes
- Senior Community: No
- Association Website: https://www.sentrymgt.com/
- Association Email: arodriquez@sentrymgt.com
- Association Fee Requirement: Required
- Association Approval Required YN: Yes
Fee Information
- Total Annual Fees: 430.72
- Monthly HOA Fee: 35.89
- Total Monthly Fees: 35.89
Lot Info
- Zoning: PD
- Parcel Number: U-05-30-20-2NF-000002-00024.0
- Additional Parcels: No
- Lot Features: Sidewalk
- Flood Zone Code: X
- Flood Zone Date: 2008-08-28
- ResoLotSizeUnits: SquareFeet
Rental Info
- Furnished: Unfurnished
- Pets Allowed: Yes
- Minimum Lease: No Minimum
- Approval Process: Verify with HOA
- Pet Restrictions: Verify with HOA
- Lease Restrictions Y N: No
- Additional Lease Restrictions: Verify with HOA
Tax Info
- Tax Annual Amount: 3379
- Tax Block: 2
- Tax Book Number: 66-8
- Tax Lot: 24
Ownership History
Purchase Details
Home Financials for this Owner
Home Financials are based on the most recent Mortgage that was taken out on this home.Purchase Details
Home Financials for this Owner
Home Financials are based on the most recent Mortgage that was taken out on this home.Purchase Details
Home Financials for this Owner
Home Financials are based on the most recent Mortgage that was taken out on this home.Similar Homes in Brandon, FL
Home Values in the Area
Average Home Value in this Area
Purchase History
| Date | Type | Sale Price | Title Company |
|---|---|---|---|
| Warranty Deed | $310,000 | Hillsborough Title Inc | |
| Warranty Deed | $220,000 | Hillsborough Title Llc | |
| Warranty Deed | $116,000 | -- |
Mortgage History
| Date | Status | Loan Amount | Loan Type |
|---|---|---|---|
| Open | $160,000 | New Conventional | |
| Closed | $160,000 | New Conventional | |
| Previous Owner | $220,000 | VA | |
| Previous Owner | $50,117 | Unknown | |
| Previous Owner | $92,800 | New Conventional | |
| Previous Owner | $92,800 | New Conventional |
Property History
| Date | Event | Price | Change | Sq Ft Price |
|---|---|---|---|---|
| 07/30/2021 07/30/21 | Sold | $310,000 | +3.7% | $203 / Sq Ft |
| 06/28/2021 06/28/21 | Pending | -- | -- | -- |
| 06/25/2021 06/25/21 | For Sale | $298,900 | +35.9% | $196 / Sq Ft |
| 11/04/2019 11/04/19 | Sold | $220,000 | +2.3% | $144 / Sq Ft |
| 10/11/2019 10/11/19 | Pending | -- | -- | -- |
| 10/07/2019 10/07/19 | For Sale | $215,000 | -- | $141 / Sq Ft |
Tax History Compared to Growth
Tax History
| Year | Tax Paid | Tax Assessment Tax Assessment Total Assessment is a certain percentage of the fair market value that is determined by local assessors to be the total taxable value of land and additions on the property. | Land | Improvement |
|---|---|---|---|---|
| 2024 | $5,304 | $310,715 | -- | -- |
| 2023 | $5,120 | $301,665 | $0 | $0 |
| 2022 | $4,900 | $292,879 | $89,034 | $203,845 |
| 2021 | $493 | $185,424 | $0 | $0 |
| 2020 | $430 | $182,864 | $62,324 | $120,540 |
| 2019 | $3,542 | $173,794 | $62,324 | $111,470 |
| 2018 | $3,379 | $167,665 | $0 | $0 |
| 2017 | $3,131 | $152,758 | $0 | $0 |
| 2016 | $2,888 | $134,230 | $0 | $0 |
| 2015 | $2,771 | $122,027 | $0 | $0 |
| 2014 | $2,488 | $110,934 | $0 | $0 |
| 2013 | -- | $100,849 | $0 | $0 |
Agents Affiliated with this Home
-
Darrell Harden

Seller's Agent in 2021
Darrell Harden
POST REALTY II INC
(813) 416-1039
1 in this area
28 Total Sales
-
Bogan Stitzel

Buyer's Agent in 2021
Bogan Stitzel
A BETTER LIFE REALTY
(813) 516-5867
1 in this area
74 Total Sales
-
Antonio Brucato

Seller's Agent in 2019
Antonio Brucato
DALTON WADE INC
(727) 251-8918
35 Total Sales
-
Cina Fiducia
C
Buyer's Agent in 2019
Cina Fiducia
YELLOWFIN REALTY
(813) 229-8862
1 Total Sale
Map
Source: Stellar MLS
MLS Number: T3203154
APN: U-05-30-20-2NF-000002-00024.0
- 1715 Larabie Ct
- 1709 Larabie Ct
- 1828 Providence Rd
- 2016 Chelam Way
- 2020 Elk Spring Dr
- 1914 Elk Spring Dr
- 1741 Elk Spring Dr
- 1728 Elk Spring Dr
- 1731 Elk Spring Dr
- 1603 Scotch Pine Dr
- 1915 Blue Sage Ct
- 1922 Blue Sage Ct
- 2011 Green Juniper Ln
- 1654 Portsmouth Lake Dr
- 1912 Blue Sage Ct
- 1553 Scotch Pine Dr
- 2208 Cattleman Dr
- 10814 Whitland Grove Dr
- 1610 Sanderling Ct Unit 1
- 1517 Little Brook Ln
