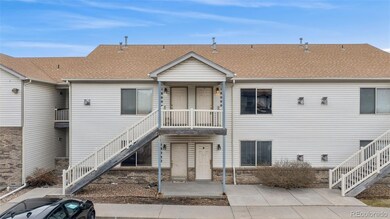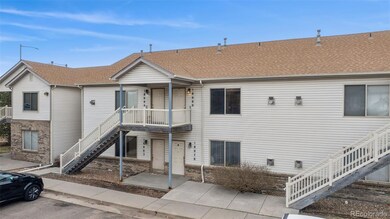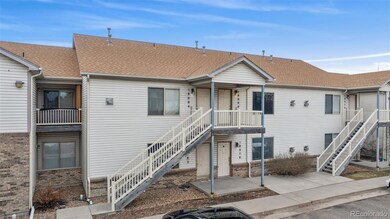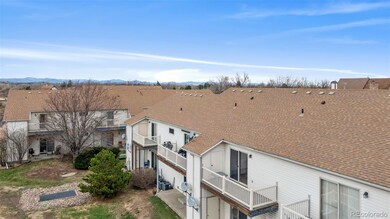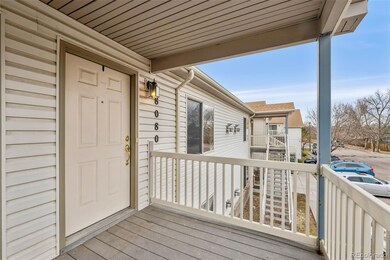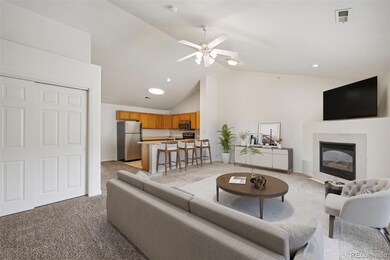
18080 Becket Dr Unit 4H Parker, CO 80134
Cottonwood NeighborhoodEstimated payment $1,853/month
Highlights
- City View
- Open Floorplan
- Balcony
- Sierra Middle School Rated A-
- Vaulted Ceiling
- Patio
About This Home
Discover this beautifully maintained 1-bedroom, 1-bathroom condo in the highly sought-after north end of Parker, Colorado! Featuring an open floor plan and soaring ceilings, this home feels incredibly spacious, standing out among other condos in the area. The seamless flow between the living room and kitchen creates a bright, airy space perfect for entertaining or customizing to fit your lifestyle. The generously sized primary bedroom offers privacy and comfort, while the well-kept interior makes this home truly move-in ready. Nestled in a quiet community, you'll enjoy easy access to Parker’s vibrant downtown, dining, shopping, and nightlife. Plus, with quick access to Highway 83, commuting to Denver, Aurora, or even Colorado Springs is a breeze. Don’t miss your chance to own this adorable, spacious condo in an unbeatable location— schedule your showing today!
Listing Agent
Mackenzie Jackson LLC Brokerage Email: Max@theholeshotteam.com,858-386-3569 License #100099485 Listed on: 04/04/2025
Property Details
Home Type
- Condominium
Est. Annual Taxes
- $1,435
Year Built
- Built in 2002 | Remodeled
Lot Details
- Open Space
- Two or More Common Walls
- Landscaped
HOA Fees
- $377 Monthly HOA Fees
Parking
- 2 Parking Spaces
Property Views
- City
- Mountain
Home Design
- Slab Foundation
- Frame Construction
- Composition Roof
- Wood Siding
Interior Spaces
- 820 Sq Ft Home
- Open Floorplan
- Vaulted Ceiling
- Ceiling Fan
- Living Room with Fireplace
Kitchen
- Oven
- Cooktop
- Dishwasher
- Disposal
Flooring
- Carpet
- Laminate
Bedrooms and Bathrooms
- 1 Main Level Bedroom
- 1 Full Bathroom
Laundry
- Laundry in unit
- Dryer
- Washer
Outdoor Features
- Balcony
- Patio
Schools
- Pine Lane Prim/Inter Elementary School
- Sierra Middle School
- Chaparral High School
Utilities
- Forced Air Heating and Cooling System
- Cable TV Available
Listing and Financial Details
- Exclusions: .
- Assessor Parcel Number R0440541
Community Details
Overview
- Association fees include ground maintenance, maintenance structure, snow removal, trash, water
- M&M Property Management Association, Phone Number (866) 611-5864
- Low-Rise Condominium
- The Ranches At Cottonwood Subdivision
Pet Policy
- Dogs and Cats Allowed
Map
Home Values in the Area
Average Home Value in this Area
Tax History
| Year | Tax Paid | Tax Assessment Tax Assessment Total Assessment is a certain percentage of the fair market value that is determined by local assessors to be the total taxable value of land and additions on the property. | Land | Improvement |
|---|---|---|---|---|
| 2024 | $1,435 | $18,190 | -- | $18,190 |
| 2023 | $1,429 | $18,190 | $0 | $18,190 |
| 2022 | $1,278 | $12,770 | $0 | $12,770 |
| 2021 | $1,327 | $12,770 | $0 | $12,770 |
| 2020 | $1,223 | $11,940 | $720 | $11,220 |
| 2019 | $1,233 | $11,940 | $720 | $11,220 |
| 2018 | $960 | $9,130 | $720 | $8,410 |
| 2017 | $917 | $9,130 | $720 | $8,410 |
| 2016 | $904 | $8,600 | $800 | $7,800 |
| 2015 | $478 | $8,600 | $800 | $7,800 |
| 2014 | $395 | $6,340 | $800 | $5,540 |
Property History
| Date | Event | Price | Change | Sq Ft Price |
|---|---|---|---|---|
| 07/15/2025 07/15/25 | Price Changed | $245,000 | -5.8% | $299 / Sq Ft |
| 06/24/2025 06/24/25 | Price Changed | $259,999 | -1.9% | $317 / Sq Ft |
| 06/10/2025 06/10/25 | Price Changed | $264,999 | -1.9% | $323 / Sq Ft |
| 06/03/2025 06/03/25 | For Sale | $269,999 | 0.0% | $329 / Sq Ft |
| 05/25/2025 05/25/25 | Pending | -- | -- | -- |
| 05/07/2025 05/07/25 | Price Changed | $269,999 | -1.8% | $329 / Sq Ft |
| 04/29/2025 04/29/25 | Price Changed | $275,000 | -1.8% | $335 / Sq Ft |
| 04/24/2025 04/24/25 | Price Changed | $279,999 | -1.8% | $341 / Sq Ft |
| 04/12/2025 04/12/25 | Price Changed | $285,000 | -1.7% | $348 / Sq Ft |
| 04/02/2025 04/02/25 | For Sale | $290,000 | -- | $354 / Sq Ft |
Purchase History
| Date | Type | Sale Price | Title Company |
|---|---|---|---|
| Warranty Deed | $175,000 | Land Title Guarantee Co | |
| Quit Claim Deed | -- | -- | |
| Quit Claim Deed | -- | None Available | |
| Warranty Deed | $80,000 | Stewart Title Of Colorado | |
| Quit Claim Deed | -- | None Available | |
| Quit Claim Deed | -- | None Available | |
| Quit Claim Deed | -- | -- | |
| Quit Claim Deed | -- | -- | |
| Quit Claim Deed | -- | -- |
Mortgage History
| Date | Status | Loan Amount | Loan Type |
|---|---|---|---|
| Open | $157,500 | New Conventional | |
| Previous Owner | $117,000 | Unknown |
Similar Homes in Parker, CO
Source: REcolorado®
MLS Number: 5695713
APN: 2233-044-35-006
- 18084 Becket Dr Unit 4I
- 18038 Becket Dr Unit 2C
- 8848 Prickly Pear Cir
- 17497 Nature Walk Trail Unit 302
- 9291 Twenty Mile Rd Unit 408
- 9287 Twenty Mile Rd Unit 204
- 9287 Twenty Mile Rd Unit 401
- 17616 Ponderosa Ave
- 17442 Nature Walk Trail Unit 107
- 17442 Nature Walk Trail Unit 105
- 17390 Waterhouse Cir Unit B
- 8555 Angela Ln
- 9227 Rolling Way Unit 201
- 17525 Wilde Ave Unit 201
- 17225 Lark Water Ln Unit C
- 17388 Nature Walk Trail Unit 202
- 17205 Waterhouse Cir Unit C
- 9180 Rolling Way Unit 303
- 17668 Snowberry Way
- 17346 Nature Walk Trail Unit 105
- 18024 Becket Dr
- 8719 Aspen Ct
- 18301 Cottonwood Dr
- 17555 Nature Walk Tr
- 17555 Nature Walk Trail Unit 17555 Nature Walk Trl 307
- 17381 Waterhouse Cir
- 17443 Nature Walk Tr
- 8521 Kings Point Way
- 17520 Nature Walk Trail Unit 201
- 9291 Twenty Mile Rd Unit 206
- 19255 E Cottonwood Dr
- 9425 20 Mile Rd
- 17148 Waterhouse Cir Unit F
- 9142 Lodestar Ln Unit 308
- 9142 Lodestar Ln
- 17353 Wilde Ave Unit 304
- 17565 Pine Ln
- 17125 Carlson Dr
- 16854 Dandelion Way
- 8847 Cloverleaf Cir

